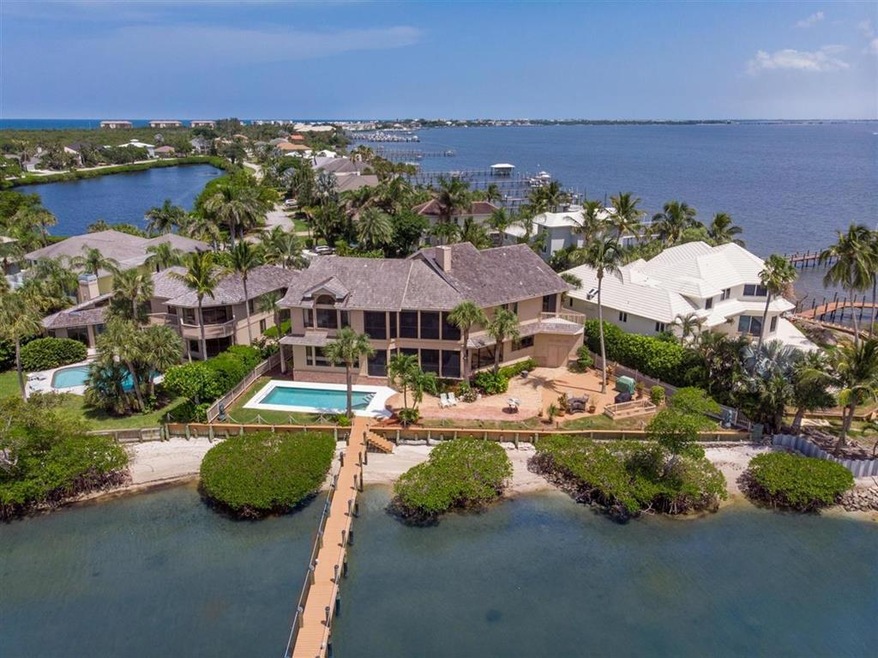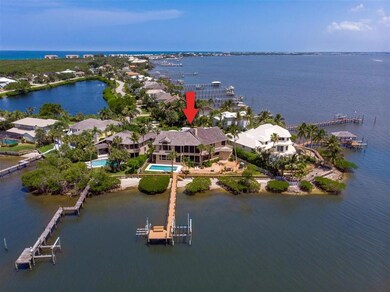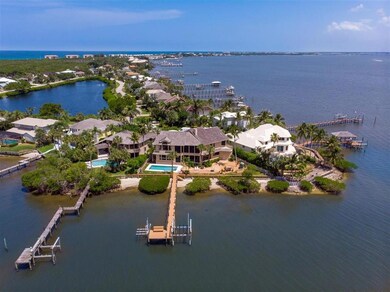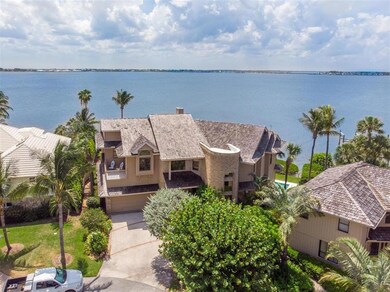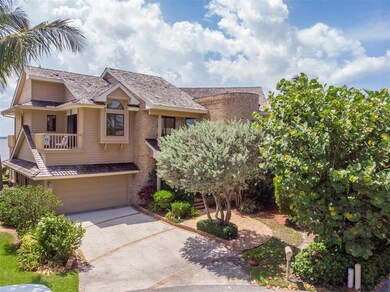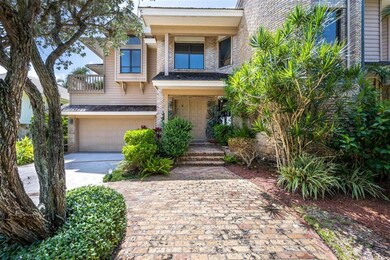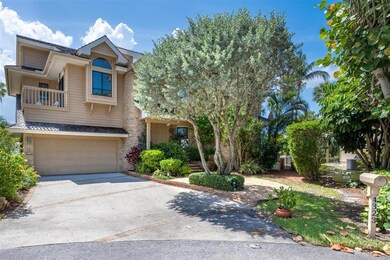
4323 NE Joes Point Terrace Stuart, FL 34996
South Hutchinson Island NeighborhoodEstimated Value: $2,636,000 - $3,509,332
Highlights
- Property fronts an intracoastal waterway
- Concrete Pool
- Deck
- Jensen Beach High School Rated A
- Gated Community
- Wood Flooring
About This Home
As of June 2021This is one of the most incredible waterfront homes on Hutchinson Island. Key West feeling as soon as you arrive at the home. The pie shaped lot allows for lots of privacy in the back where you enjoy breathtaking views overlooking the waterways. The views are incredible from every room. The inside of the home feels grant with its super high ceilings but also very casual and comfortable. All bedrooms are upstairs leaving the main floor for entertaining in either the great room or the added Family room. The dock has a 12,000 lbs lift as well as a lift for a wave runner or jet ski. The Community also offers access to a private beach on the other side of the street.
Last Agent to Sell the Property
Illustrated Properties LLC (Jupiter) License #0657477 Listed on: 07/03/2020

Home Details
Home Type
- Single Family
Est. Annual Taxes
- $25,452
Year Built
- Built in 1989
Lot Details
- 0.28 Acre Lot
- Property fronts an intracoastal waterway
- Cul-De-Sac
- Fenced
- Sprinkler System
HOA Fees
- $217 Monthly HOA Fees
Parking
- 2 Car Attached Garage
- Garage Door Opener
Home Design
- Frame Construction
- Shake Roof
- Wood Roof
Interior Spaces
- 3,305 Sq Ft Home
- 2-Story Property
- Central Vacuum
- Ceiling Fan
- Fireplace
- Casement Windows
- Entrance Foyer
- Great Room
- Family Room
- Den
- Loft
- Screened Porch
- Intracoastal Views
Kitchen
- Eat-In Kitchen
- Breakfast Bar
- Electric Range
- Microwave
- Dishwasher
- Disposal
Flooring
- Wood
- Ceramic Tile
Bedrooms and Bathrooms
- 4 Bedrooms
- Split Bedroom Floorplan
- 4 Full Bathrooms
Laundry
- Dryer
- Washer
- Laundry Tub
Home Security
- Security Gate
- Impact Glass
- Fire and Smoke Detector
Pool
- Concrete Pool
- Pool Equipment or Cover
Outdoor Features
- Deck
Utilities
- Central Heating and Cooling System
- Underground Utilities
Listing and Financial Details
- Assessor Parcel Number 243741003000002305
Community Details
Overview
- Association fees include management, recreation facilities, reserve fund, security
- Joes Point Subdivision
Recreation
- Tennis Courts
Security
- Gated Community
Ownership History
Purchase Details
Purchase Details
Home Financials for this Owner
Home Financials are based on the most recent Mortgage that was taken out on this home.Purchase Details
Home Financials for this Owner
Home Financials are based on the most recent Mortgage that was taken out on this home.Purchase Details
Purchase Details
Similar Homes in Stuart, FL
Home Values in the Area
Average Home Value in this Area
Purchase History
| Date | Buyer | Sale Price | Title Company |
|---|---|---|---|
| Everglade Screen & Window Repair | -- | None Listed On Document | |
| Getlan Michael | $2,100,000 | Attorney | |
| Cartelli Robert T | $1,000,000 | Sun Title Agency Llc | |
| Cartelli Robert T | $590,000 | -- | |
| Cartelli Robert T | $162,000 | -- |
Mortgage History
| Date | Status | Borrower | Loan Amount |
|---|---|---|---|
| Previous Owner | Caetelli Robert T | $250,000 | |
| Previous Owner | Cartelli Robert T | $750,000 | |
| Previous Owner | Reunion Joes Point Inc | $500,000 | |
| Previous Owner | Reunion Joes Point Inc | $1,000,000 |
Property History
| Date | Event | Price | Change | Sq Ft Price |
|---|---|---|---|---|
| 06/14/2021 06/14/21 | Sold | $2,100,000 | -4.5% | $635 / Sq Ft |
| 05/15/2021 05/15/21 | Pending | -- | -- | -- |
| 07/03/2020 07/03/20 | For Sale | $2,200,000 | -- | $666 / Sq Ft |
Tax History Compared to Growth
Tax History
| Year | Tax Paid | Tax Assessment Tax Assessment Total Assessment is a certain percentage of the fair market value that is determined by local assessors to be the total taxable value of land and additions on the property. | Land | Improvement |
|---|---|---|---|---|
| 2024 | $41,545 | $2,550,959 | -- | -- |
| 2023 | $41,545 | $2,476,660 | $2,476,660 | $826,660 |
| 2022 | $32,851 | $1,922,680 | $1,282,600 | $640,080 |
| 2021 | $25,224 | $1,413,660 | $1,062,500 | $351,160 |
| 2020 | $25,043 | $1,398,490 | $1,062,500 | $335,990 |
| 2019 | $25,452 | $1,403,800 | $1,062,500 | $341,300 |
| 2018 | $24,039 | $1,406,330 | $1,062,500 | $343,830 |
| 2017 | $21,302 | $1,317,070 | $903,130 | $413,940 |
| 2016 | $19,932 | $1,214,510 | $847,000 | $367,510 |
| 2015 | -- | $1,156,220 | $726,000 | $430,220 |
| 2014 | -- | $897,400 | $574,750 | $322,650 |
Agents Affiliated with this Home
-
Sandra Sorge
S
Seller's Agent in 2021
Sandra Sorge
Illustrated Properties LLC (Jupiter)
(561) 301-4618
1 in this area
130 Total Sales
-
Joya Nicastro Cherry
J
Buyer's Agent in 2021
Joya Nicastro Cherry
Engel & Volkers Boca Raton
(973) 632-1866
1 in this area
62 Total Sales
Map
Source: BeachesMLS
MLS Number: R10635855
APN: 24-37-41-003-000-00230-5
- 4311 NE Joes Point Rd
- 4540 NE Sandpebble Trace Unit 406
- 4127 Rigels Cove Way
- 4490 NE Sandpebble Trace Unit 301
- 2641 NE Ocean Blvd Unit 106
- 4490 NE Sandpebble Trace Unit 201
- 2571 NE Ocean Blvd Unit 10405
- 4490 NE Sandpebble Trace Unit 302
- 4490 NE Sandpebble Trace Unit 304
- 2571 NE Ocean Blvd Unit 10205
- 2641 NE Ocean Blvd Unit 101
- 2641 NE Ocean Blvd Unit 201
- 3541 NE Ocean Blvd Unit 7
- 3541 NE Ocean Blvd Unit 6
- 4720 NE Sandpebble Trace Unit 203
- 4680 NE Sandpebble Trace Unit 3-304
- 2370 NE Ocean Blvd Unit C201
- 2370 NE Ocean Blvd Unit B302
- 2370 NE Ocean Blvd Unit B204
- 2375 NE Ocean Blvd Unit E406
- 4323 NE Joes Point Terrace
- 4283 NE Joe's Point Terrace
- 4283 NE Joes Point Terrace
- 4180 NE Joes Point Rd
- 4283 NE Joes Point Rd
- 4210 NE Joes Point Rd
- 4100 NE Joes Point Rd
- 4190 NE Joes Point Rd
- 4090 NE Joes Point Rd
- 4200 NE Joes Point Rd
- 4080 NE Joes Point Rd
- 4220 NE Joes Point Rd
- 4060 NE Joes Point Rd
- 4230 NE Joes Point Rd
- 4070 NE Joe's Point Rd
- 4070 NE Joes Point Rd
- 4050 NE Joes Point Rd
- 4240 NE Joes Point Rd
- 4040 NE Joes Point Rd
