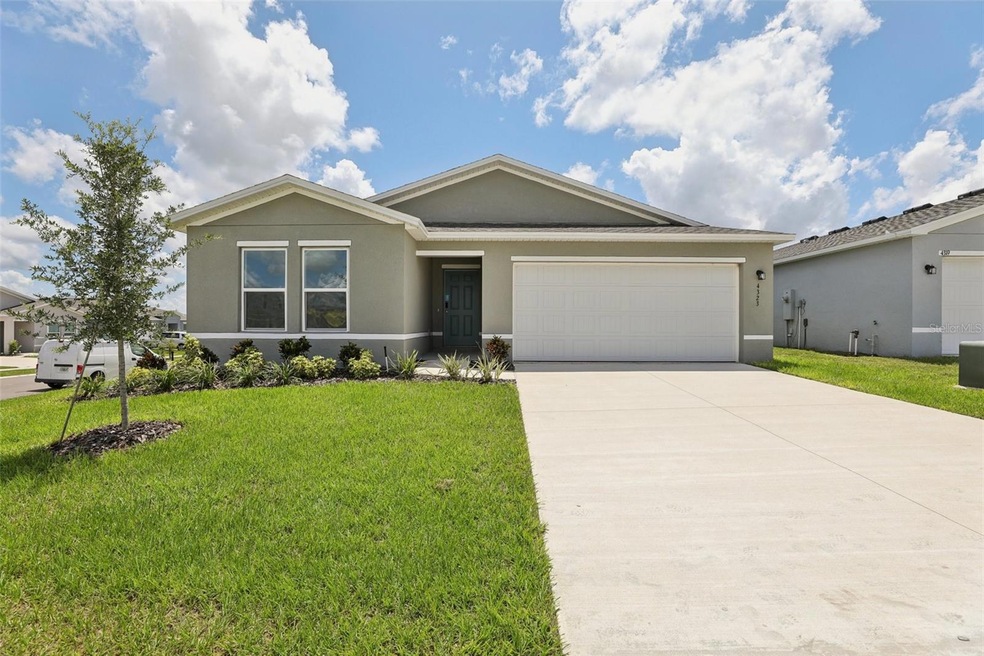
4323 Periwinkle Place Lake Hamilton, FL 33844
Estimated payment $1,553/month
Highlights
- New Construction
- Ranch Style House
- Stone Countertops
- Open Floorplan
- Great Room
- Community Pool
About This Home
Experience elegance in this newly built home nestled within the Scenic Terrace community. The Prescott Plan features an airy open layout with a seamless transition between the Living Room, a well-equipped Kitchen, and a separate Dining Area, ideal for entertaining. The kitchen stands out with its beautiful cabinetry, granite countertops, and stainless steel appliances, including a range with a microwave hood and dishwasher.
The serene primary suite includes a private bath with dual vanity sinks and a generous walk-in closet. Additional highlights include a convenient two-car garage, and energy-efficient Low-E insulated dual-pane vinyl windows. A one-year limited home warranty.
Listing Agent
WJH BROKERAGE FL LLC Brokerage Phone: 321-238-8595 License #3333399 Listed on: 12/18/2024
Home Details
Home Type
- Single Family
Est. Annual Taxes
- $986
Year Built
- Built in 2024 | New Construction
Lot Details
- 7,840 Sq Ft Lot
- West Facing Home
- Property is zoned RSF3.5
HOA Fees
- $48 Monthly HOA Fees
Parking
- 2 Car Attached Garage
- Garage Door Opener
- Driveway
Home Design
- Ranch Style House
- Traditional Architecture
- Slab Foundation
- Shingle Roof
- Block Exterior
- Stucco
Interior Spaces
- 1,477 Sq Ft Home
- Open Floorplan
- Thermal Windows
- Insulated Windows
- Sliding Doors
- Great Room
- Dining Room
- Fire and Smoke Detector
- Laundry Room
Kitchen
- Range
- Microwave
- Dishwasher
- Stone Countertops
Flooring
- Carpet
- Vinyl
Bedrooms and Bathrooms
- 3 Bedrooms
- Walk-In Closet
- 2 Full Bathrooms
Outdoor Features
- Covered Patio or Porch
- Exterior Lighting
Utilities
- Central Heating and Cooling System
- Heat Pump System
- Thermostat
- Electric Water Heater
Listing and Financial Details
- Visit Down Payment Resource Website
- Legal Lot and Block 7 / 18
- Assessor Parcel Number 27-28-09-822002-018070
- $2,440 per year additional tax assessments
Community Details
Overview
- Association fees include pool, management, recreational facilities
- Patty Doll Access Management Association, Phone Number (407) 480-4200
- Built by Century Complete
- Scenic Terrace South Phase 1 Subdivision, Prescott A6 Floorplan
Recreation
- Community Playground
- Community Pool
- Dog Park
Map
Home Values in the Area
Average Home Value in this Area
Tax History
| Year | Tax Paid | Tax Assessment Tax Assessment Total Assessment is a certain percentage of the fair market value that is determined by local assessors to be the total taxable value of land and additions on the property. | Land | Improvement |
|---|---|---|---|---|
| 2023 | -- | $14,945 | $14,945 | -- |
Property History
| Date | Event | Price | Change | Sq Ft Price |
|---|---|---|---|---|
| 08/04/2025 08/04/25 | Sold | $289,990 | 0.0% | $196 / Sq Ft |
| 07/19/2025 07/19/25 | Off Market | $289,990 | -- | -- |
| 07/18/2025 07/18/25 | For Sale | $289,990 | -- | $196 / Sq Ft |
Similar Homes in the area
Source: Stellar MLS
MLS Number: C7502208
APN: 27-28-09-822002-018070
- 3528 Dahlia Dr
- 3516 Dahlia Dr
- 3569 Dahlia Dr
- 4129 Lavender Ct
- 3582 Dahlia Dr
- 3469 Dahlia Dr
- 3433 Dahlia Dr
- 4047 Gardenia Ave
- 3461 Dahlia Dr
- 4148 Lavender Ct
- 4043 Gardenia Ave
- 4039 Gardenia Ave
- 4035 Gardenia Ave
- 4031 Gardenia Ave
- 4114 Gerbera Daisy Ave
- 4140 Lavender Ct
- 4027 Gardenia Ave
- 4110 Gerbera Daisy Ave
- 4023 Gardenia Ave
- 4136 Lavender Ct






