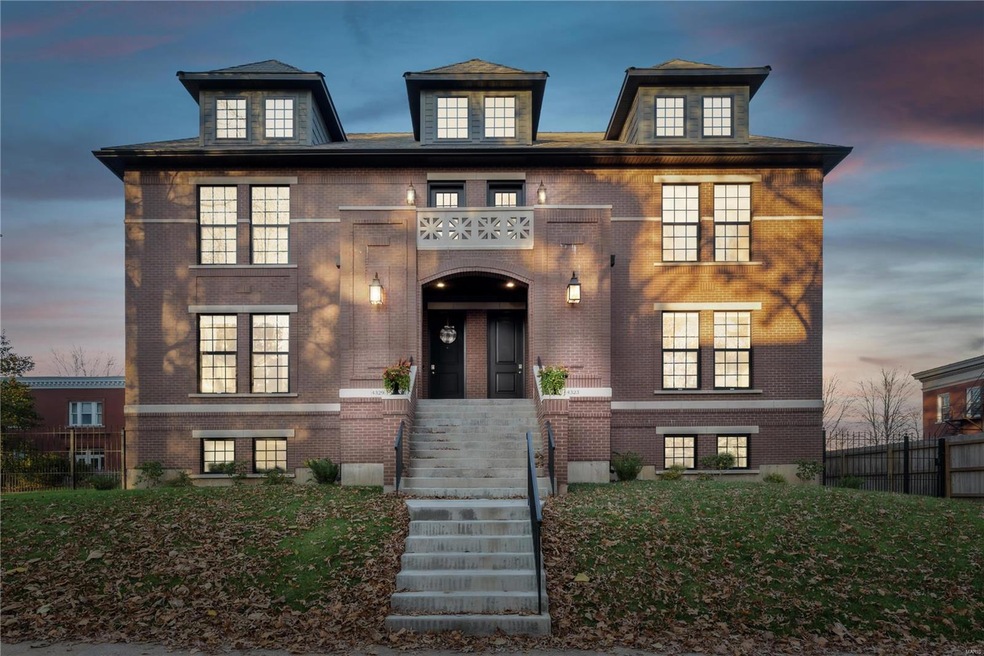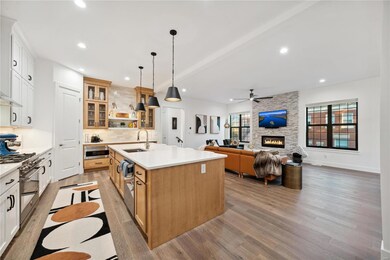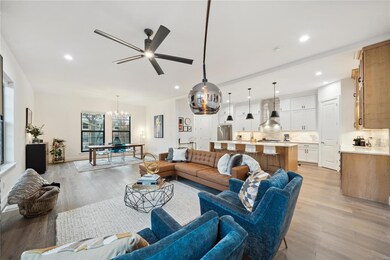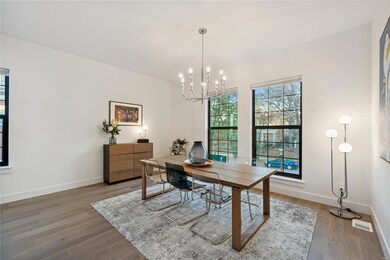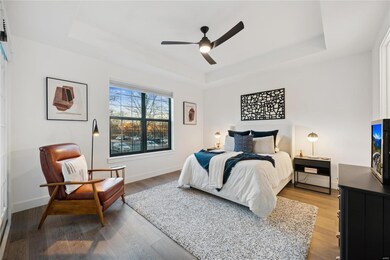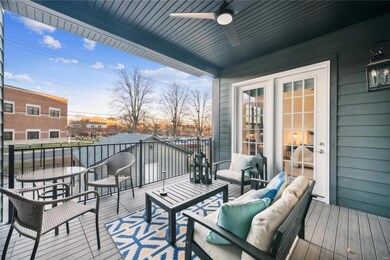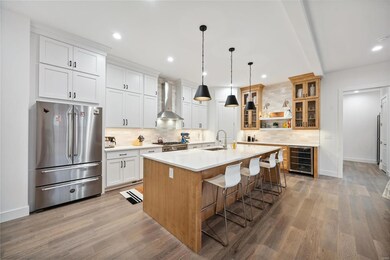
4323 Westminster Place Unit 1E St. Louis, MO 63108
Central West End NeighborhoodEstimated Value: $711,000 - $801,000
Highlights
- In Ground Pool
- Wood Flooring
- Historic or Period Millwork
- Traditional Architecture
- 2 Car Garage
- Doors with lever handles
About This Home
As of March 2024Welcome Home! This condo is in the newly built Fullerton building in the highly prestigious Westminster Place neighborhood. Architectural Enthusiasts, a stunning replica of a historic home by historic architects Eames & Young, combines classic CWE charm with modern brilliance. The open floor plan, wood floors, & high ceilings create a luxurious ambiance, complemented by a gas fireplace & abundant natural light. This floor plan seamlessly connects the kitchen, dining, & living areas, creating an ideal entertaining space. Kitchen boasts custom cabinetry, SS appliances, & a spacious island. Primary suite is captivating, with a spa-inspired bath, dual vanities, elegant bathtub, separate shower, walk-in closet, & access to private deck. Other amenities are main floor laundry & a half bath. Lower level has 2 bedrooms & a full bath. With 2 garage parking spaces & shared pool, this place offers supreme city-centric lifestyle on an established street close to dining, shopping, & entertainment.
Last Agent to Sell the Property
Coldwell Banker Realty - Gundaker West Regional License #2013038858 Listed on: 01/03/2024

Last Buyer's Agent
Ann Cordeal and Teresa Lessaris
Berkshire Hathaway HomeServices Select Properties License #2001014495

Property Details
Home Type
- Condominium
Est. Annual Taxes
- $9,577
Year Built
- Built in 2022
Lot Details
- 2,875
HOA Fees
- $410 Monthly HOA Fees
Parking
- 2 Car Garage
- Basement Garage
- Parking Storage or Cabinetry
- Garage Door Opener
- Additional Parking
- Off-Street Parking
Home Design
- Traditional Architecture
- Brick Exterior Construction
Interior Spaces
- 2-Story Property
- Historic or Period Millwork
- Gas Fireplace
- Insulated Windows
- Panel Doors
- Wood Flooring
- Basement
- Finished Basement Bathroom
- Washer and Dryer Hookup
Kitchen
- Range Hood
- Microwave
- Dishwasher
- Wine Cooler
- Disposal
Bedrooms and Bathrooms
- 3 Bedrooms
Schools
- Hickey Elem. Elementary School
- Yeatman-Liddell Middle School
- Sumner High School
Utilities
- Forced Air Zoned Heating and Cooling System
- High Speed Internet
Additional Features
- Doors with lever handles
- In Ground Pool
- Partially Fenced Property
Community Details
- Association fees include ground maintenance, pool, sewer, snow removal, trash, water
- 4 Units
- Mid-Rise Condominium
Listing and Financial Details
- Assessor Parcel Number 4581-05-0225-0
Ownership History
Purchase Details
Home Financials for this Owner
Home Financials are based on the most recent Mortgage that was taken out on this home.Purchase Details
Home Financials for this Owner
Home Financials are based on the most recent Mortgage that was taken out on this home.Similar Homes in the area
Home Values in the Area
Average Home Value in this Area
Purchase History
| Date | Buyer | Sale Price | Title Company |
|---|---|---|---|
| Prudence Michael | -- | None Listed On Document | |
| Oster Andrew S | -- | Freedom Title |
Mortgage History
| Date | Status | Borrower | Loan Amount |
|---|---|---|---|
| Open | Prudence Michael | $265,000 | |
| Previous Owner | Oster Andrew S | $440,000 |
Property History
| Date | Event | Price | Change | Sq Ft Price |
|---|---|---|---|---|
| 03/07/2024 03/07/24 | Sold | -- | -- | -- |
| 01/03/2024 01/03/24 | For Sale | $765,000 | -1.3% | $345 / Sq Ft |
| 08/10/2023 08/10/23 | Sold | -- | -- | -- |
| 07/03/2023 07/03/23 | Pending | -- | -- | -- |
| 05/19/2023 05/19/23 | For Sale | $775,000 | -- | $349 / Sq Ft |
Tax History Compared to Growth
Tax History
| Year | Tax Paid | Tax Assessment Tax Assessment Total Assessment is a certain percentage of the fair market value that is determined by local assessors to be the total taxable value of land and additions on the property. | Land | Improvement |
|---|---|---|---|---|
| 2024 | -- | $109,730 | -- | $109,730 |
| 2023 | -- | $109,730 | $0 | $109,730 |
| 2022 | -- | $12,490 | $3,310 | $9,180 |
Agents Affiliated with this Home
-
Charles Scauzzo

Seller's Agent in 2024
Charles Scauzzo
Coldwell Banker Realty - Gundaker West Regional
(314) 913-0431
2 in this area
74 Total Sales
-
Ann Cordeal and Teresa Lessaris

Buyer's Agent in 2024
Ann Cordeal and Teresa Lessaris
Berkshire Hathway Home Services
(314) 706-0481
2 in this area
168 Total Sales
-
Robin Halterman

Seller's Agent in 2023
Robin Halterman
Dielmann Sotheby's International Realty
(314) 456-6733
76 in this area
135 Total Sales
Map
Source: MARIS MLS
MLS Number: MIS24000420
APN: 4581-05-0225-0
- 4319 Mcpherson Ave
- 4386 Westminster Place
- 4397 Westminster Place
- 4384 Mcpherson Ave
- 4301 Maryland Ave Unit 2
- 410 N Newstead Ave Unit 12W
- 410 N Newstead Ave Unit 6W
- 4228 Mcpherson Ave Unit 112
- 4220 Mcpherson Ave Unit 101
- 4220 Mcpherson Ave Unit 102
- 4376 Washington Blvd
- 4349 Washington Blvd
- 4245 Maryland Ave
- 4355 Maryland Ave Unit 101
- 4355 Maryland Ave Unit 401
- 4355 Maryland Ave Unit 311
- 4259 Maryland Ave
- 4203 Olive St
- 4411 Mcpherson Ave Unit 3
- 4201 Olive St
- 4323 Westminster Place Unit 1E
- 4323 Westminster Place Unit 2E
- 4323 Westminster Place
- 4329 Westminster Place Unit 1W
- 4329 Westminster Place Unit 2W
- 4335 Westminster Place
- 4341 Westminster Place
- 4349 Westminster Place
- 4353 Westminster Place
- 4361 Westminster Place
- 4361 Westminster Place Unit 3rd FL
- 4361 Westminster Place Unit 1
- 4334 Westminster Place
- 4346 Westminster Place
- 455 N Boyle 459 Ave
- 4360 Olive St
- 4354 Olive St
- 4352 Westminster Place
- 4371 Westminster Place
- 4367 Westminster Place
