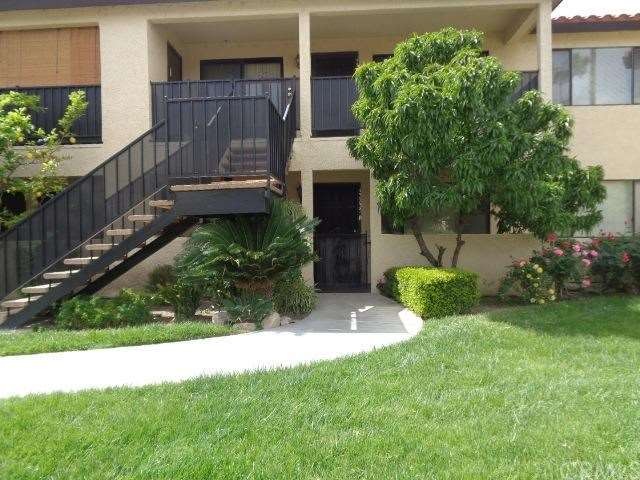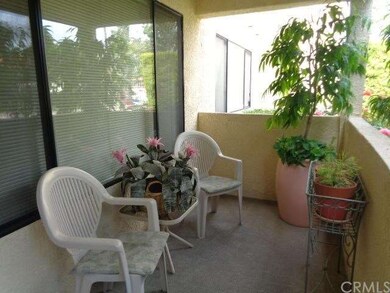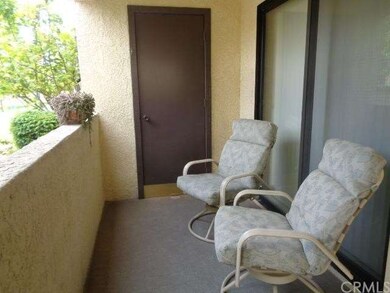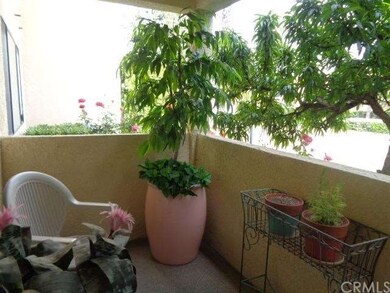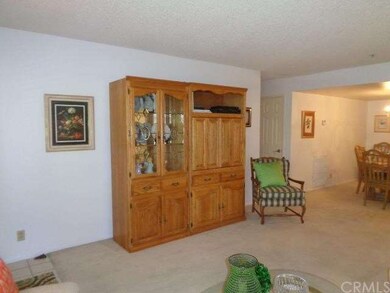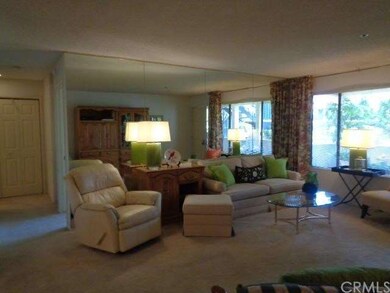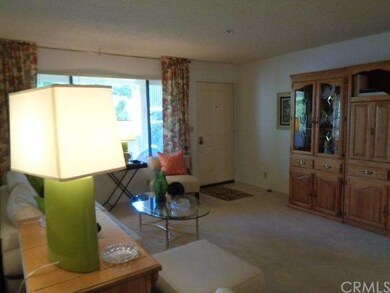
Estimated Value: $252,211 - $284,000
Highlights
- Private Pool
- Open Floorplan
- Great Room
- Senior Community
- Property is near a clubhouse
- Neighborhood Views
About This Home
As of April 2016Immaculate 2 bdrm , 2 ba ground level condo in lovely gated Lincoln View Town homes. This unit is on the east end of town within walking distance to the grocery store, & close to the Ramona Expressway so it's a breeze to get across town. This home has been lovingly maintained and has only had 1 owner. The grounds are very well cared for and you'll enjoy the beautiful plantings and serpentine paths that surround you. As you walk up you'll notice a private patio, a lovely spot to catch the fragrant breezes and have your morning coffee or a glass of wine at the end of the day. The living room is light and bright and is further enlarged by a mirrored wall that really adds to the expansive feel of this room. Just beyond you'll see the dining room which is spacious enough for a large hutch and the kitchen conveniently located just beyond that and looks out over the living room. The master bedroom features mirrored wardrobe doors, a slider out to the patio and a 3/4 bath. The charming guest bedroom is other the other side of the unit for privacy. The laundry room is off the hall and there is a full bath with tub and shower just beyond that. This complex multiple pools, a clubhouse & a tennis court. Washer/dryer & frig included & assoc. fee $255/mo.
Property Details
Home Type
- Condominium
Est. Annual Taxes
- $1,492
Year Built
- Built in 1989
Lot Details
- Property fronts a county road
- Two or More Common Walls
HOA Fees
- $255 Monthly HOA Fees
Parking
- 1 Car Garage
- Parking Available
- Front Facing Garage
- Single Garage Door
- Garage Door Opener
- Automatic Gate
- Assigned Parking
Home Design
- Turnkey
- Slab Foundation
- Stucco
Interior Spaces
- 1,140 Sq Ft Home
- 1-Story Property
- Open Floorplan
- Great Room
- Neighborhood Views
Kitchen
- Breakfast Bar
- Gas Oven
- Built-In Range
- Microwave
- Dishwasher
- Ceramic Countertops
- Disposal
Flooring
- Carpet
- Vinyl
Bedrooms and Bathrooms
- 2 Bedrooms
- 2 Full Bathrooms
Laundry
- Laundry Room
- Dryer
- Washer
Home Security
Accessible Home Design
- No Interior Steps
- Low Pile Carpeting
Pool
- Private Pool
- Spa
Outdoor Features
- Covered patio or porch
Location
- Property is near a clubhouse
- Suburban Location
Utilities
- Forced Air Heating and Cooling System
- Gas Water Heater
- Sewer Paid
Listing and Financial Details
- Tax Lot 2
- Tax Tract Number 22394
- Assessor Parcel Number 551402002
Community Details
Overview
- Senior Community
- 2 Units
Recreation
- Community Pool
- Community Spa
Security
- Carbon Monoxide Detectors
- Fire and Smoke Detector
- Fire Sprinkler System
Ownership History
Purchase Details
Home Financials for this Owner
Home Financials are based on the most recent Mortgage that was taken out on this home.Purchase Details
Home Financials for this Owner
Home Financials are based on the most recent Mortgage that was taken out on this home.Purchase Details
Purchase Details
Purchase Details
Similar Homes in Hemet, CA
Home Values in the Area
Average Home Value in this Area
Purchase History
| Date | Buyer | Sale Price | Title Company |
|---|---|---|---|
| Metry Basim S | -- | Wfg National Title | |
| Mousa Basem Adel | -- | Accommodation | |
| Metry Erien | -- | Chicago Title Inland Empire | |
| Mousa Basem Adel | $84,500 | Chicago Title Inland Empire | |
| Beiser Mary L | -- | -- | |
| Beiser Mary L | -- | -- | |
| Beiser Mary L | -- | -- |
Mortgage History
| Date | Status | Borrower | Loan Amount |
|---|---|---|---|
| Open | Metry Basim S | $100,000 |
Property History
| Date | Event | Price | Change | Sq Ft Price |
|---|---|---|---|---|
| 04/21/2016 04/21/16 | Sold | $84,500 | 0.0% | $74 / Sq Ft |
| 03/29/2016 03/29/16 | Pending | -- | -- | -- |
| 03/28/2016 03/28/16 | For Sale | $84,500 | -- | $74 / Sq Ft |
Tax History Compared to Growth
Tax History
| Year | Tax Paid | Tax Assessment Tax Assessment Total Assessment is a certain percentage of the fair market value that is determined by local assessors to be the total taxable value of land and additions on the property. | Land | Improvement |
|---|---|---|---|---|
| 2023 | $1,492 | $128,701 | $21,781 | $106,920 |
| 2022 | $1,444 | $126,178 | $21,354 | $104,824 |
| 2021 | $1,063 | $92,410 | $21,871 | $70,539 |
| 2020 | $1,048 | $91,463 | $21,647 | $69,816 |
| 2019 | $1,035 | $89,671 | $21,223 | $68,448 |
| 2018 | $1,003 | $87,913 | $20,808 | $67,105 |
| 2017 | $991 | $86,190 | $20,400 | $65,790 |
| 2016 | $745 | $63,622 | $19,389 | $44,233 |
| 2015 | $662 | $62,668 | $19,099 | $43,569 |
| 2014 | $631 | $61,442 | $18,726 | $42,716 |
Agents Affiliated with this Home
-
Collette Blanchette

Seller's Agent in 2016
Collette Blanchette
Feigen Realty Group
(951) 205-9931
84 Total Sales
-
Samia Soliman
S
Buyer's Agent in 2016
Samia Soliman
Keller Williams VIP Properties
(661) 714-0296
19 Total Sales
Map
Source: California Regional Multiple Listing Service (CRMLS)
MLS Number: SW16063466
APN: 551-402-002
- 25604 Sharp Dr Unit L
- 43195 Andrade Ave Unit L
- 43195 Andrade Ave Unit A
- 43195 Andrade Ave Unit S
- 43113 Sampson Ct
- 43158 San Mateo Way
- 25306 Howard Dr
- 25351 Chicago Ave
- 25933 San Leandro Ct
- 43154 Acacia Ave
- 307 Pamela Ct
- 42751 California 74 Unit 182
- 42751 California 74 Unit 71
- 5546 Cheryl St
- 42751 E Florida Ave Unit 19
- 42751 E Florida Ave Unit 141
- 42751 E Florida Ave Unit 98
- 42751 E Florida Ave Unit 149
- 42751 E Florida Ave Unit 32
- 42751 E Florida Ave Unit 76
- 43235 Andrade Ave
- 43235 Andrade Ave Unit J
- 43235 Andrade Ave Unit D
- 43235 Andrade Ave Unit K
- 43235 Andrade Ave Unit E
- 43235 Andrade Ave Unit L
- 43235 Andrade Ave Unit F
- 43235 Andrade Ave Unit H
- 43235 Andrade Ave Unit C
- 43235 Andrade Ave Unit G
- 43235 Andrade Ave Unit B
- 43235 Andrade Ave Unit A
- 43205 Andrade Ave
- 43205 Andrade Ave Unit F
- 43205 Andrade Ave Unit H
- 43205 Andrade Ave Unit C
- 43205 Andrade Ave Unit G
- 43205 Andrade Ave Unit B
- 43205 Andrade Ave Unit A
- 43205 Andrade Ave Unit J
