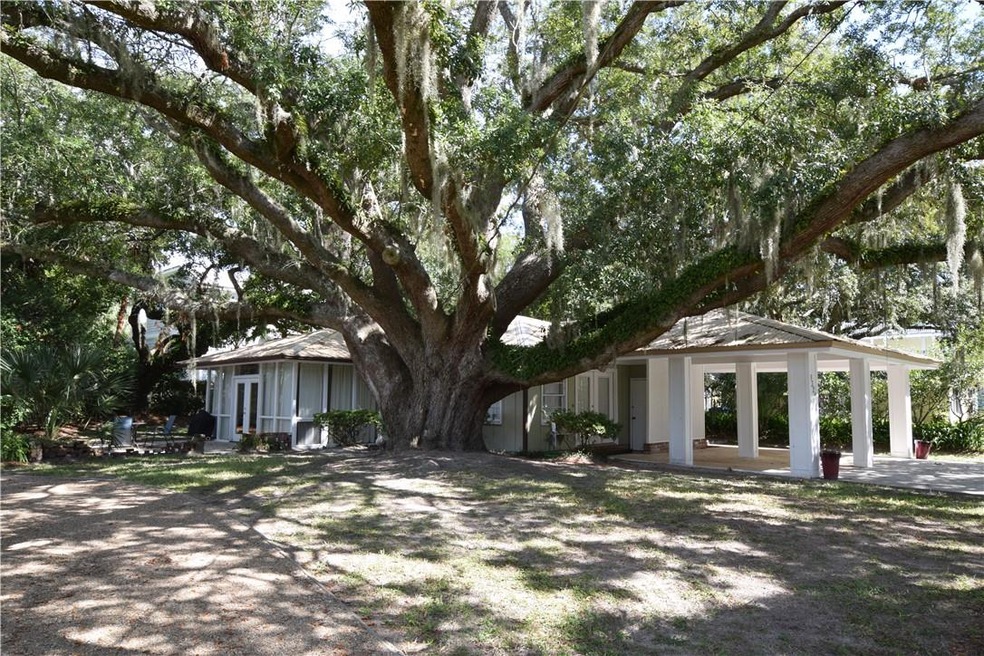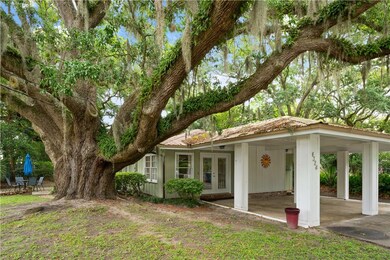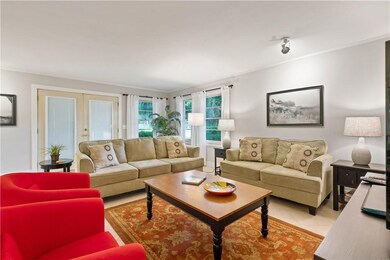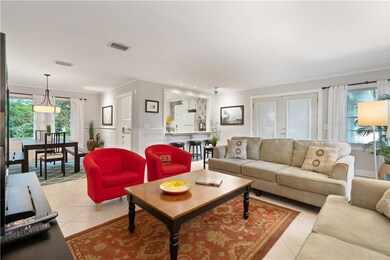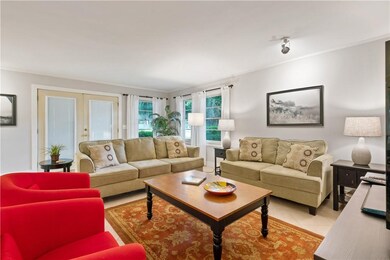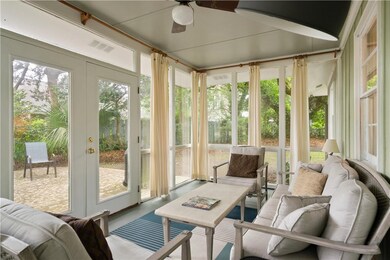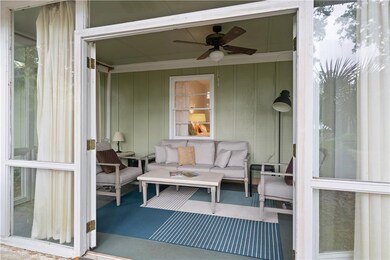
4324 6th St Saint Simons Island, GA 31522
Saint Simons NeighborhoodHighlights
- Furnished
- Screened Porch
- Open Patio
- St. Simons Elementary School Rated A-
- Cooling Available
- Tile Flooring
About This Home
As of May 2021Great Location in center of East Beach and it's called the tree house because of the beautiful 100 year old trees in the yard. If you want a place to get a way and will also give you great rental income look no further here it is. Three bedrooms open living area comfy enclosed sun room and large patio, 2 car carport and plenty of room to add a pool. House is being sold furnished and just short ride to the village and great restaurants.
Home is currently in a rental program and Buyer will need to honor scheduled rentals.
Last Agent to Sell the Property
BHHS Hodnett Cooper Real Estate License #105308 Listed on: 05/13/2021

Home Details
Home Type
- Single Family
Est. Annual Taxes
- $12,146
Year Built
- Built in 1968
Lot Details
- Property fronts a county road
- Partially Fenced Property
- Chain Link Fence
- Zoning described as Res Single
HOA Fees
- $2 Monthly HOA Fees
Home Design
- Slab Foundation
- Metal Roof
Interior Spaces
- 1,790 Sq Ft Home
- 1-Story Property
- Furnished
- Ceiling Fan
- Screened Porch
- Tile Flooring
- Dryer
Kitchen
- Dishwasher
- Disposal
Bedrooms and Bathrooms
- 3 Bedrooms
- 2 Full Bathrooms
Parking
- 2 Parking Spaces
- 2 Carport Spaces
Outdoor Features
- Open Patio
Schools
- St. Simons Elementary School
- Glynn Middle School
- Glynn Academy High School
Utilities
- Cooling Available
- Central Heating
- Heat Pump System
- Cable TV Available
Community Details
- East Beach Association
- East Beach Subdivision
Listing and Financial Details
- Assessor Parcel Number 04-03209
Ownership History
Purchase Details
Purchase Details
Home Financials for this Owner
Home Financials are based on the most recent Mortgage that was taken out on this home.Purchase Details
Home Financials for this Owner
Home Financials are based on the most recent Mortgage that was taken out on this home.Similar Homes in Saint Simons Island, GA
Home Values in the Area
Average Home Value in this Area
Purchase History
| Date | Type | Sale Price | Title Company |
|---|---|---|---|
| Quit Claim Deed | -- | -- | |
| Warranty Deed | $776,000 | -- | |
| Warranty Deed | -- | -- | |
| Warranty Deed | $350,000 | -- |
Mortgage History
| Date | Status | Loan Amount | Loan Type |
|---|---|---|---|
| Previous Owner | $262,500 | New Conventional |
Property History
| Date | Event | Price | Change | Sq Ft Price |
|---|---|---|---|---|
| 05/28/2021 05/28/21 | Sold | $776,000 | +3.5% | $434 / Sq Ft |
| 05/13/2021 05/13/21 | For Sale | $750,000 | +114.3% | $419 / Sq Ft |
| 01/18/2013 01/18/13 | Sold | $350,000 | -15.0% | $196 / Sq Ft |
| 12/01/2012 12/01/12 | Pending | -- | -- | -- |
| 10/08/2012 10/08/12 | For Sale | $412,000 | -- | $230 / Sq Ft |
Tax History Compared to Growth
Tax History
| Year | Tax Paid | Tax Assessment Tax Assessment Total Assessment is a certain percentage of the fair market value that is determined by local assessors to be the total taxable value of land and additions on the property. | Land | Improvement |
|---|---|---|---|---|
| 2024 | $12,146 | $484,320 | $356,400 | $127,920 |
| 2023 | $11,518 | $463,600 | $374,600 | $89,000 |
| 2022 | $6,912 | $270,640 | $181,640 | $89,000 |
| 2021 | $6,362 | $241,200 | $181,640 | $59,560 |
| 2020 | $5,607 | $209,960 | $158,920 | $51,040 |
| 2019 | $5,607 | $209,960 | $158,920 | $51,040 |
| 2018 | $5,430 | $203,160 | $158,920 | $44,240 |
| 2017 | $5,430 | $203,160 | $158,920 | $44,240 |
| 2016 | $4,292 | $173,640 | $129,400 | $44,240 |
| 2015 | $3,499 | $143,200 | $113,720 | $29,480 |
| 2014 | $3,499 | $140,000 | $100,000 | $40,000 |
Agents Affiliated with this Home
-
Evelyn Murphy

Seller's Agent in 2021
Evelyn Murphy
BHHS Hodnett Cooper Real Estate
(912) 230-1930
17 in this area
24 Total Sales
-
Crystal Akers

Buyer's Agent in 2021
Crystal Akers
BHHS Hodnett Cooper Real Estate
(912) 638-5450
32 in this area
70 Total Sales
-
Carol Pollock

Seller's Agent in 2013
Carol Pollock
Golden Isles Realty
(912) 996-2384
61 in this area
100 Total Sales
Map
Source: Golden Isles Association of REALTORS®
MLS Number: 1626947
APN: 04-03209
- 4333 5th St
- 1900 & .5 Bruce Dr
- 4218 5th St
- 1709 Dixon Ln
- 1626 Bruce Dr
- 1604 Bruce Dr
- 4206 10th St E
- 4318 13th St
- 21 Sea Oats Ln
- 17 Sea Oats Ln
- 231 Olive Way
- 225 Olive Way
- 5 and 7 Sea Oats Ln
- 1524 Wood Ave Unit 215
- 1524 Wood Ave Unit 314
- 1524 Wood Ave Unit 106
- 1524 Wood Ave Unit 115
- 1524 Wood Ave Unit 303
- 1440 Ocean Blvd Unit 136
- 1440 Ocean Blvd Unit 123
