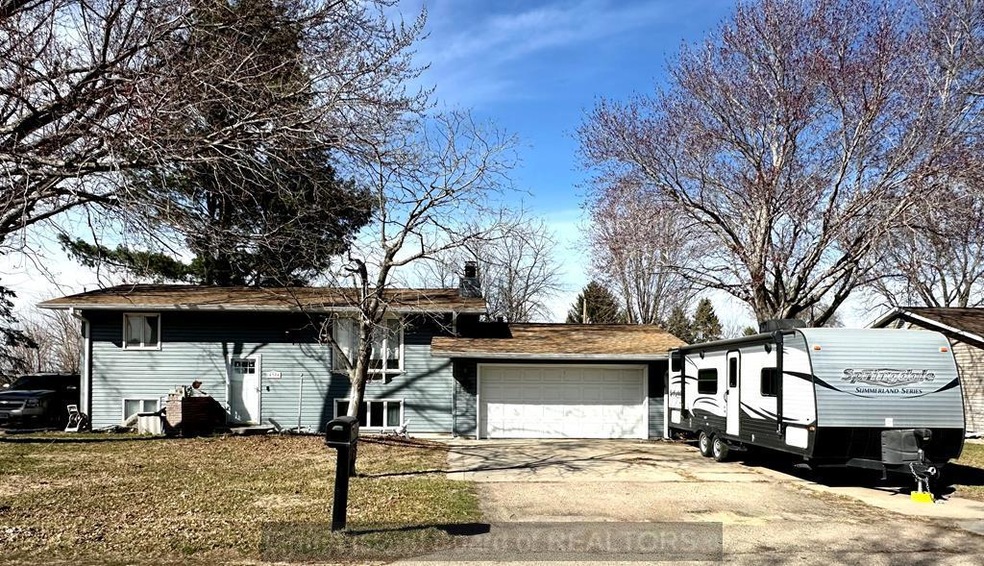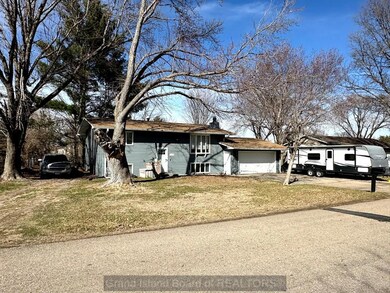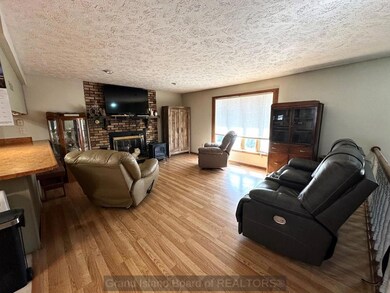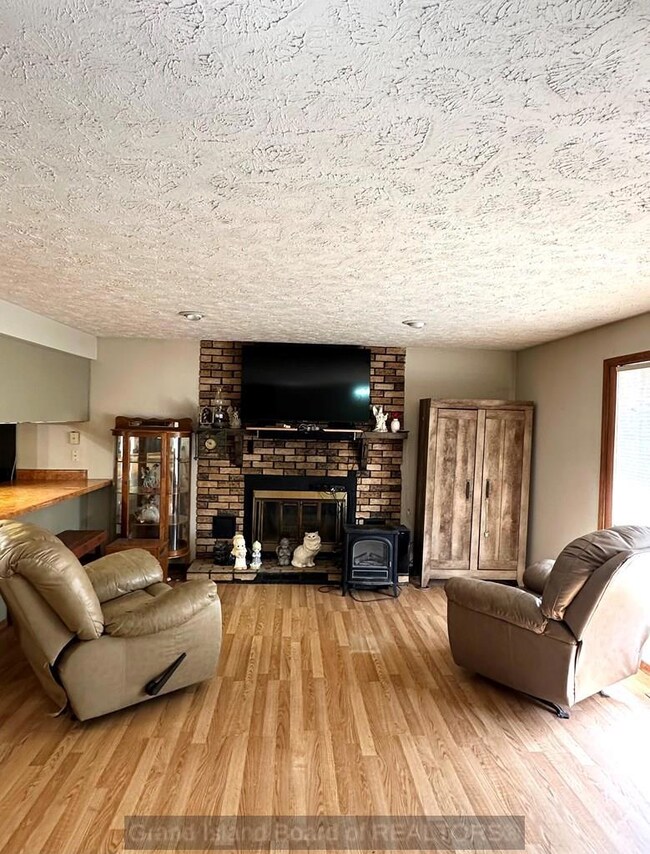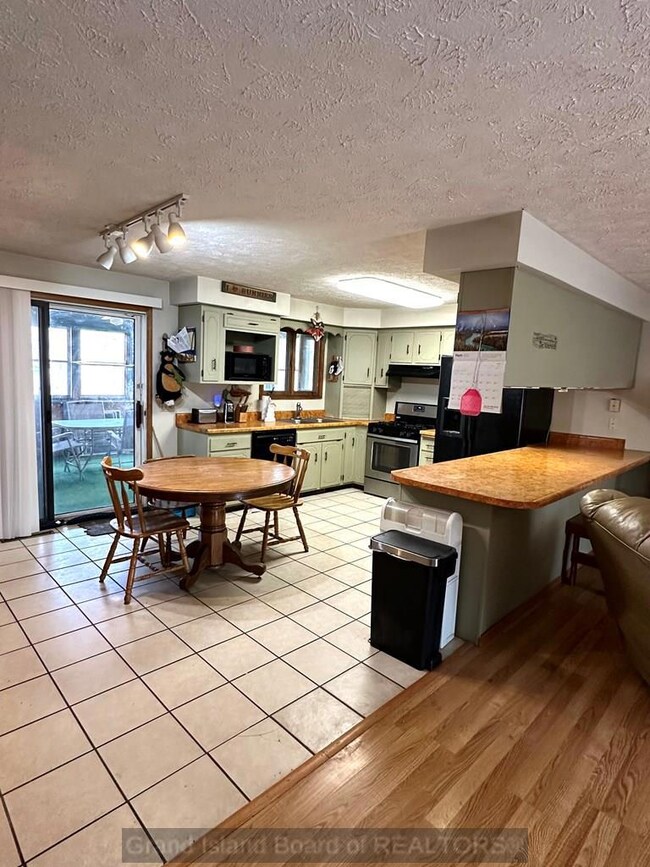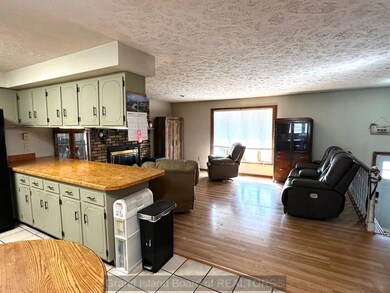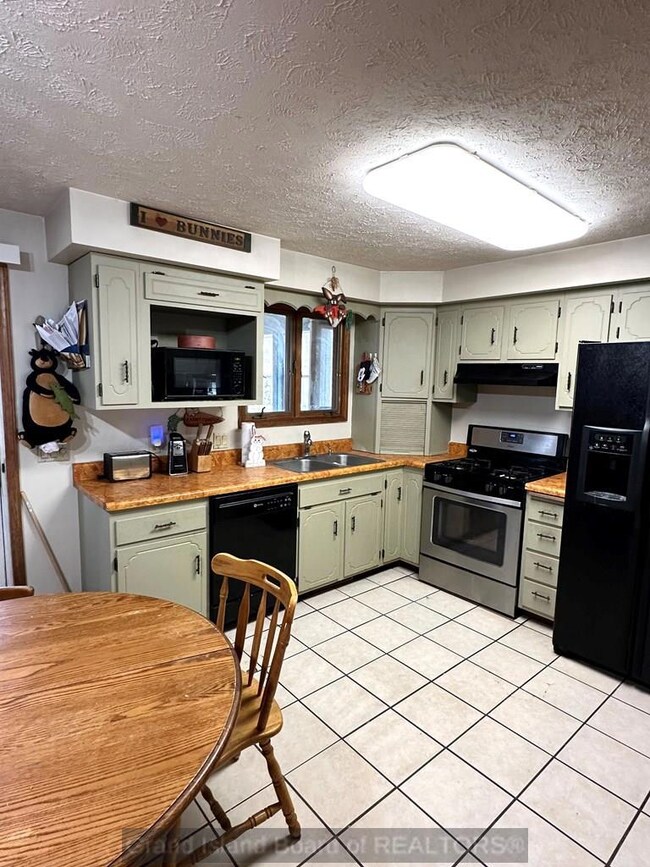
4324 Blauvelt Rd Grand Island, NE 68803
Highlights
- Sun or Florida Room
- Shed
- Landscaped
- 2 Car Attached Garage
- Sliding Doors
- Forced Air Heating and Cooling System
About This Home
As of April 2025Explore this inviting bi-level home featuring a total of 4 bedrooms and 2 bathrooms. On the upper level you'll find a bright and airy open-concept living, dining, and kitchen area. Enjoy the spacious kitchen with ample counter space and storage. Step out to the delightful upper-level sunroom, perfect for relaxation or entertaining. The lower level offers a cozy family room space and convenient access directly to the garage, enhancing usability and functionality. Situated on over a half an acre, corner lot. Large fully fenced in backyard with storage shed.
Last Agent to Sell the Property
Keller Williams Heartland License #20200088 Listed on: 03/19/2025

Home Details
Home Type
- Single Family
Est. Annual Taxes
- $2,989
Year Built
- Built in 1965
Lot Details
- 0.52 Acre Lot
- Lot Dimensions are 102.25 x 220
- Chain Link Fence
- Landscaped
- Sprinklers on Timer
Parking
- 2 Car Attached Garage
- Garage Door Opener
Home Design
- Split Foyer
- Frame Construction
- Composition Roof
- Vinyl Siding
Interior Spaces
- 972 Sq Ft Home
- Wood Burning Fireplace
- Blinds
- Sliding Doors
- Living Room with Fireplace
- Combination Kitchen and Dining Room
- Sun or Florida Room
- Screened Porch
- Carpet
- Fire and Smoke Detector
Kitchen
- Gas Range
- <<microwave>>
- Dishwasher
- Disposal
Bedrooms and Bathrooms
- 4 Bedrooms
- 2 Full Bathrooms
Basement
- Basement Fills Entire Space Under The House
- Laundry in Basement
Outdoor Features
- Shed
Schools
- Engleman Elementary School
- Westridge Middle School
- Grand Island Senior High School
Utilities
- Forced Air Heating and Cooling System
- Natural Gas Connected
- Gas Water Heater
Community Details
- Blauvelt Subdivision
Listing and Financial Details
- Assessor Parcel Number 400152355
Ownership History
Purchase Details
Home Financials for this Owner
Home Financials are based on the most recent Mortgage that was taken out on this home.Purchase Details
Home Financials for this Owner
Home Financials are based on the most recent Mortgage that was taken out on this home.Purchase Details
Home Financials for this Owner
Home Financials are based on the most recent Mortgage that was taken out on this home.Purchase Details
Home Financials for this Owner
Home Financials are based on the most recent Mortgage that was taken out on this home.Purchase Details
Purchase Details
Similar Homes in Grand Island, NE
Home Values in the Area
Average Home Value in this Area
Purchase History
| Date | Type | Sale Price | Title Company |
|---|---|---|---|
| Warranty Deed | $240,000 | Grand Island Abstract | |
| Interfamily Deed Transfer | -- | None Available | |
| Warranty Deed | $133,000 | -- | |
| Warranty Deed | $132,900 | -- | |
| Warranty Deed | $96,000 | -- | |
| Warranty Deed | $86,812 | -- |
Mortgage History
| Date | Status | Loan Amount | Loan Type |
|---|---|---|---|
| Open | $235,653 | FHA | |
| Previous Owner | $133,600 | New Conventional | |
| Previous Owner | $133,777 | FHA | |
| Previous Owner | $131,857 | FHA |
Property History
| Date | Event | Price | Change | Sq Ft Price |
|---|---|---|---|---|
| 04/21/2025 04/21/25 | Sold | $240,000 | 0.0% | $247 / Sq Ft |
| 03/22/2025 03/22/25 | Pending | -- | -- | -- |
| 03/19/2025 03/19/25 | For Sale | $240,000 | -- | $247 / Sq Ft |
Tax History Compared to Growth
Tax History
| Year | Tax Paid | Tax Assessment Tax Assessment Total Assessment is a certain percentage of the fair market value that is determined by local assessors to be the total taxable value of land and additions on the property. | Land | Improvement |
|---|---|---|---|---|
| 2024 | $2,989 | $205,230 | $46,210 | $159,020 |
| 2023 | $3,665 | $201,680 | $46,210 | $155,470 |
| 2022 | $2,859 | $142,246 | $22,495 | $119,751 |
| 2021 | $2,901 | $142,246 | $22,495 | $119,751 |
| 2020 | $2,964 | $142,246 | $22,495 | $119,751 |
| 2019 | $2,638 | $125,123 | $22,495 | $102,628 |
| 2017 | $2,536 | $135,168 | $22,495 | $112,673 |
| 2016 | $2,441 | $117,138 | $22,495 | $94,643 |
| 2015 | $2,478 | $117,138 | $22,495 | $94,643 |
| 2014 | $2,473 | $112,633 | $22,495 | $90,138 |
Agents Affiliated with this Home
-
Megan Goplin
M
Seller's Agent in 2025
Megan Goplin
Keller Williams Heartland
(402) 694-9611
213 Total Sales
-
Corey Farlee
C
Buyer's Agent in 2025
Corey Farlee
Nebraska Realty
(308) 390-0515
5 Total Sales
Map
Source: Grand Island Board of REALTORS®
MLS Number: 20250230
APN: 400152355
- LOT 2 Saddle Horse Ct
- 629 N White
- 4216 Vermont Ave
- 4301 Stratford Place
- 4163 Texas Ave
- 4351 Manchester Rd
- 4252 Utah Ave
- 4124 Michigan Ave
- 4180 Arizona Ave
- 4243 Amble Way
- 4233 Amble Way
- 4170 Hartford St
- 4223 Amble Way
- 4211 Manchester Rd
- 4213 Amble Way
- 4244 Amble Way
- 4234 Amble Way
- 4203 Amble Way
- 4224 Amble Way
- 4214 Amble Way
