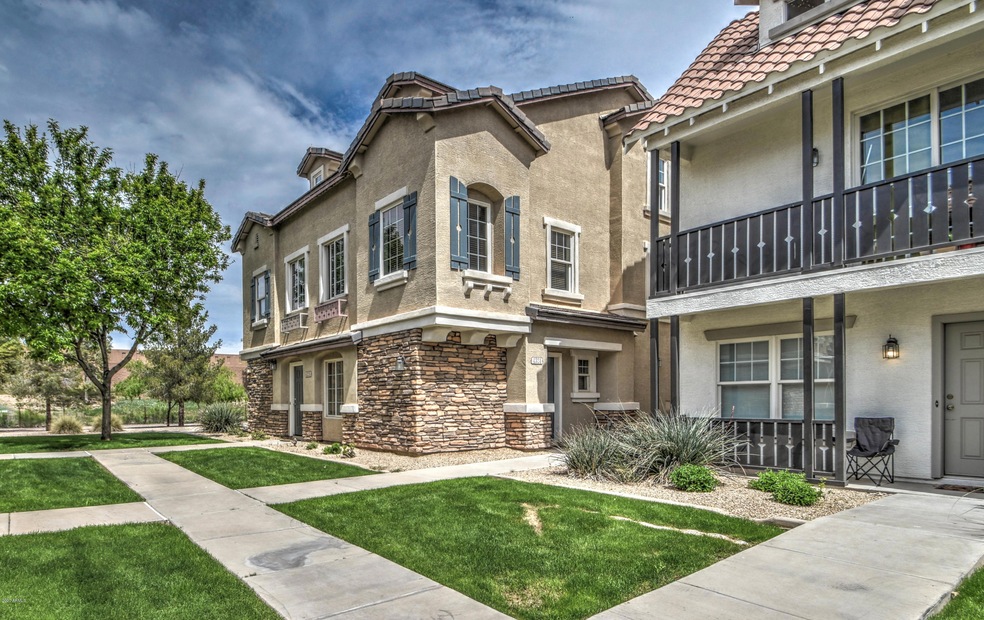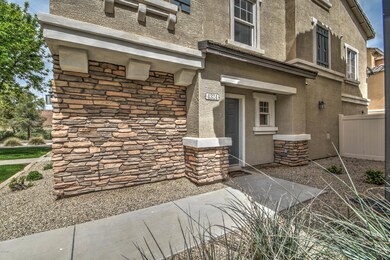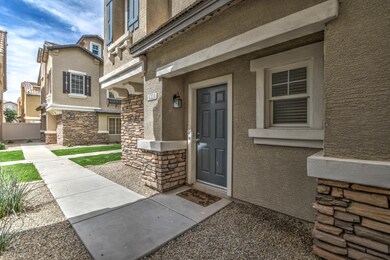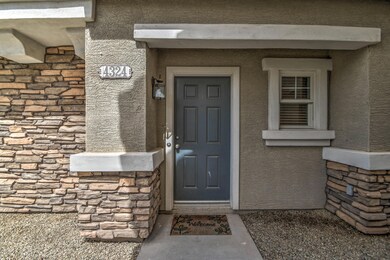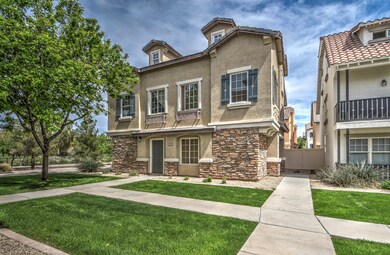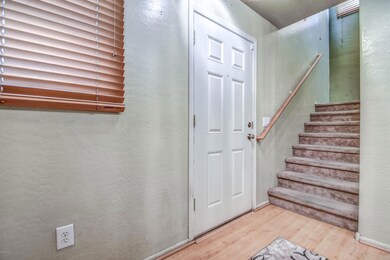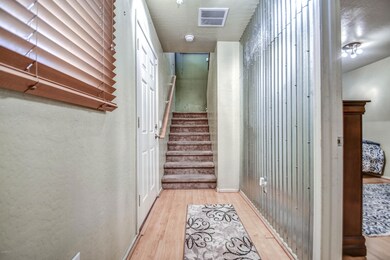
4324 E Jasper Dr Unit 95 Gilbert, AZ 85296
Morrison Ranch NeighborhoodHighlights
- Vaulted Ceiling
- Wood Flooring
- Corner Lot
- Gateway Pointe Elementary School Rated A-
- Main Floor Primary Bedroom
- Granite Countertops
About This Home
As of May 2020Hurry to this gorgeous townhome in the east valley because it won't last long! Beautiful light flooring through all the main living areas with high ceilings and natural light! Your new kitchen has granite counter tops, plenty of cabinet storage space, and a breakfast bar. The neighborhood is very well maintained, quiet, close to great schools & parks, and only minutes from the 202 and US-60. You're a short drive to San Tan Village Mall, Top Golf, Restaurants, and so much more. Open floor plan with a great layout. Ideal starter home if you're a first time buyer or if you're an investor this is the perfect rental. Either way it won't last long so come take a look before it's gone! Thanks for stopping in for a look.
Last Agent to Sell the Property
Berkshire Hathaway HomeServices Arizona Properties License #SA659090000 Listed on: 03/27/2020

Townhouse Details
Home Type
- Townhome
Est. Annual Taxes
- $1,157
Year Built
- Built in 2004
Lot Details
- 792 Sq Ft Lot
- 1 Common Wall
- Grass Covered Lot
HOA Fees
Parking
- 2 Car Garage
- Garage Door Opener
Home Design
- Wood Frame Construction
- Tile Roof
- Stucco
Interior Spaces
- 1,464 Sq Ft Home
- 3-Story Property
- Vaulted Ceiling
- Ceiling Fan
- Double Pane Windows
Kitchen
- Breakfast Bar
- Built-In Microwave
- Granite Countertops
Flooring
- Wood
- Carpet
Bedrooms and Bathrooms
- 3 Bedrooms
- Primary Bedroom on Main
- Primary Bathroom is a Full Bathroom
- 2 Bathrooms
Outdoor Features
- Playground
Schools
- Higley Traditional Academy Elementary School
- Cooley Middle School
- Williams Field High School
Utilities
- Refrigerated Cooling System
- Heating Available
- High Speed Internet
- Cable TV Available
Listing and Financial Details
- Tax Lot 95
- Assessor Parcel Number 304-29-658
Community Details
Overview
- Association fees include ground maintenance
- Gardens Parcel Association, Phone Number (480) 704-2900
- Heywood Management Association, Phone Number (480) 704-2900
- Association Phone (480) 704-2900
- Built by CLASSIC HOMES
- Gardens Parcel 5 Condominium Amd Subdivision
Recreation
- Community Playground
- Community Pool
- Community Spa
- Bike Trail
Ownership History
Purchase Details
Home Financials for this Owner
Home Financials are based on the most recent Mortgage that was taken out on this home.Purchase Details
Home Financials for this Owner
Home Financials are based on the most recent Mortgage that was taken out on this home.Purchase Details
Home Financials for this Owner
Home Financials are based on the most recent Mortgage that was taken out on this home.Purchase Details
Home Financials for this Owner
Home Financials are based on the most recent Mortgage that was taken out on this home.Purchase Details
Home Financials for this Owner
Home Financials are based on the most recent Mortgage that was taken out on this home.Purchase Details
Home Financials for this Owner
Home Financials are based on the most recent Mortgage that was taken out on this home.Purchase Details
Home Financials for this Owner
Home Financials are based on the most recent Mortgage that was taken out on this home.Purchase Details
Home Financials for this Owner
Home Financials are based on the most recent Mortgage that was taken out on this home.Similar Homes in the area
Home Values in the Area
Average Home Value in this Area
Purchase History
| Date | Type | Sale Price | Title Company |
|---|---|---|---|
| Warranty Deed | $265,000 | First Arizona Title Agency | |
| Interfamily Deed Transfer | -- | Accommodation | |
| Interfamily Deed Transfer | -- | Lawyers Title Of Arizona Inc | |
| Warranty Deed | $200,000 | Lawyers Title Of Arizona Inc | |
| Warranty Deed | $121,000 | First American Title Ins Co | |
| Warranty Deed | $250,000 | Fidelity National Title | |
| Special Warranty Deed | $166,847 | Chicago Title Insurance Co | |
| Interfamily Deed Transfer | -- | Chicago Title Insurance Co |
Mortgage History
| Date | Status | Loan Amount | Loan Type |
|---|---|---|---|
| Open | $238,500 | New Conventional | |
| Previous Owner | $194,000 | New Conventional | |
| Previous Owner | $120,700 | New Conventional | |
| Previous Owner | $118,808 | FHA | |
| Previous Owner | $250,000 | New Conventional | |
| Previous Owner | $132,000 | Purchase Money Mortgage |
Property History
| Date | Event | Price | Change | Sq Ft Price |
|---|---|---|---|---|
| 05/22/2020 05/22/20 | Sold | $265,000 | +1.9% | $181 / Sq Ft |
| 05/19/2020 05/19/20 | For Sale | $260,000 | 0.0% | $178 / Sq Ft |
| 05/19/2020 05/19/20 | Price Changed | $260,000 | 0.0% | $178 / Sq Ft |
| 03/30/2020 03/30/20 | Pending | -- | -- | -- |
| 03/27/2020 03/27/20 | For Sale | $260,000 | +30.0% | $178 / Sq Ft |
| 09/08/2017 09/08/17 | Sold | $200,000 | +2.6% | $137 / Sq Ft |
| 08/12/2017 08/12/17 | Pending | -- | -- | -- |
| 08/09/2017 08/09/17 | For Sale | $195,000 | -- | $133 / Sq Ft |
Tax History Compared to Growth
Tax History
| Year | Tax Paid | Tax Assessment Tax Assessment Total Assessment is a certain percentage of the fair market value that is determined by local assessors to be the total taxable value of land and additions on the property. | Land | Improvement |
|---|---|---|---|---|
| 2025 | $1,007 | $12,887 | -- | -- |
| 2024 | $1,013 | $12,274 | -- | -- |
| 2023 | $1,013 | $25,630 | $5,120 | $20,510 |
| 2022 | $969 | $20,830 | $4,160 | $16,670 |
| 2021 | $997 | $19,130 | $3,820 | $15,310 |
| 2020 | $1,017 | $17,470 | $3,490 | $13,980 |
| 2019 | $1,157 | $16,220 | $3,240 | $12,980 |
| 2018 | $1,285 | $15,230 | $3,040 | $12,190 |
| 2017 | $914 | $13,780 | $2,750 | $11,030 |
| 2016 | $929 | $12,910 | $2,580 | $10,330 |
| 2015 | $809 | $12,330 | $2,460 | $9,870 |
Agents Affiliated with this Home
-
Lainey Neff
L
Seller's Agent in 2020
Lainey Neff
Berkshire Hathaway HomeServices Arizona Properties
(480) 685-2760
27 Total Sales
-
Renae Foster
R
Buyer's Agent in 2020
Renae Foster
Superlative Realty
(480) 756-9922
13 Total Sales
-
Beris Godinez

Seller's Agent in 2017
Beris Godinez
Realty One Group
(480) 650-4223
1 in this area
38 Total Sales
-

Buyer's Agent in 2017
Jason Mitchell
Jason Mitchell Real Estate
(480) 540-8591
Map
Source: Arizona Regional Multiple Listing Service (ARMLS)
MLS Number: 6057893
APN: 304-29-658
- 4315 E Jasper Dr Unit 172
- 1304 S Owl Dr Unit 160
- 1322 S Owl Dr Unit 151
- 4243 E Jasper Dr Unit 199
- 4212 E Jasper Dr Unit LOT58
- 4349 E Windsor Ct
- 4186 E Jasper Dr
- 4159 E Jasper Dr Unit 237
- 1465 S Longspur Ln
- 4149 E Devon Dr
- 4229 E Betsy Ln
- 4072 E Windsor Dr Unit 312
- 4068 E Devon Dr
- 1563 S Longspur Ln
- 1382 S Sabino Dr Unit 352
- 935 S Deerfield Ln
- 999 S Sabino Dr
- 4130 E Megan St
- 4323 E Dublin St
- 867 S Swallow Ln
