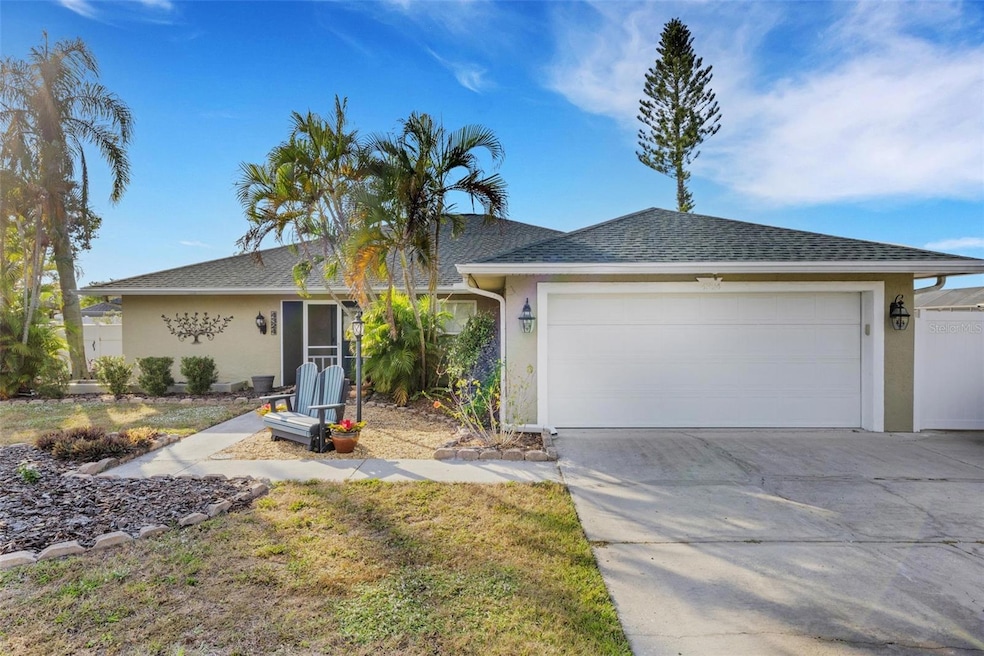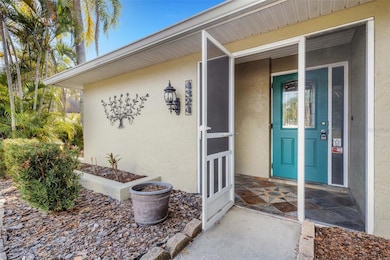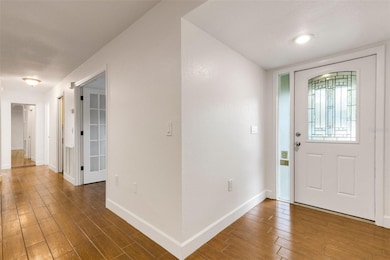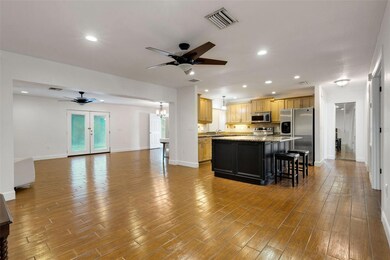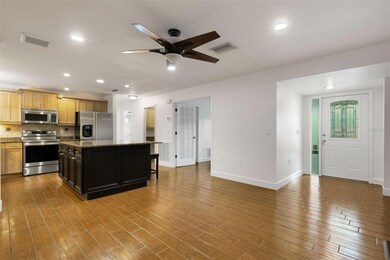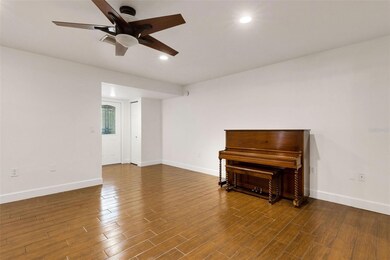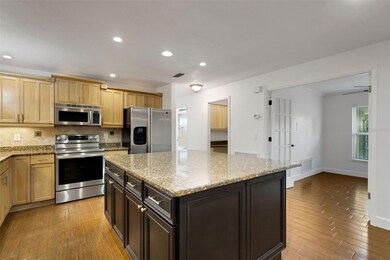4324 Eastwood Dr Sarasota, FL 34232
Estimated payment $2,527/month
Highlights
- Open Floorplan
- Bonus Room
- Family Room Off Kitchen
- Sarasota High School Rated A-
- Stone Countertops
- Hurricane or Storm Shutters
About This Home
Beautifully Renovated 4 Bedroom Home in Sarasota with New Roof 2025, Boat Parking, Fully Fenced Yard and an Incredible Central Location
Welcome to 4324 Eastwood Drive in Sarasota, a beautifully renovated and expanded four bedroom home filled with natural light, thoughtful upgrades and the kind of flexible floor plan families love. This property was expanded in 2007 with an 800 square foot addition that created a spacious open living area with an updated kitchen, a comfortable family room, a large living space and a dining area that all flow together perfectly.
The split bedroom design provides wonderful privacy. The primary suite feels like its own retreat with a spa style bathroom, a large dressing room or office or nursery and private access to a peaceful outdoor sitting area with a fire pit. Bedrooms two and three have a connecting door which allows you to use them separately or together as a kids suite, a playroom or a guest space. The fourth bedroom works well as a home office, guest room or hobby room.
The fully fenced backyard is spacious and inviting with plenty of room for a future pool or outdoor entertaining. There is a double wide side gate with parking for a boat, trailer or work truck behind the fence. This is a rare advantage for buyers who want space for toys or equipment without strict HOA restrictions.
Tamaron is one of Sarasota’s most convenient and friendly neighborhoods. It features a thirteen acre nature preserve, a lakefront park with a gazebo and a scenic walking trail. The HOA is optional and extremely low which is a huge benefit for buyers who want freedom and flexibility. You are only minutes to Downtown Sarasota, Siesta Key Beach, top rated schools, hospitals, shopping, dining and I 75. The location truly puts everything within easy reach.
Recent upgrades include a brand new roof installed in 2025 and brand new carpet installed this month. The home has been cared for with amazing attention to detail including crown molding and beautiful interior finishes.
Listing Agent
RE/MAX ALLIANCE GROUP Brokerage Phone: 941-758-7777 License #3344777 Listed on: 11/26/2025

Open House Schedule
-
Saturday, December 06, 202512:00 am to 2:00 pm12/6/2025 12:00:00 AM +00:0012/6/2025 2:00:00 PM +00:00Add to Calendar
Home Details
Home Type
- Single Family
Est. Annual Taxes
- $2,531
Year Built
- Built in 1980
Lot Details
- 10,010 Sq Ft Lot
- East Facing Home
- Landscaped
- Irrigation Equipment
- Property is zoned RSF3
Parking
- 2 Car Attached Garage
- Oversized Parking
- Garage Door Opener
- Driveway
- Off-Street Parking
Home Design
- Slab Foundation
- Shingle Roof
- Block Exterior
- Stucco
Interior Spaces
- 2,006 Sq Ft Home
- Open Floorplan
- Crown Molding
- Ceiling Fan
- French Doors
- Family Room Off Kitchen
- Living Room
- Bonus Room
- Hurricane or Storm Shutters
- Laundry in Garage
Kitchen
- Range
- Microwave
- Dishwasher
- Stone Countertops
- Solid Wood Cabinet
- Disposal
Flooring
- Carpet
- Ceramic Tile
- Vinyl
Bedrooms and Bathrooms
- 4 Bedrooms
- En-Suite Bathroom
- Walk-In Closet
- 2 Full Bathrooms
- Built-In Shower Bench
Outdoor Features
- Outdoor Storage
- Rain Gutters
Utilities
- Central Air
- Heat Pump System
- Thermostat
- High Speed Internet
- Cable TV Available
Community Details
- Property has a Home Owners Association
- Tamaron Community
- Tamaron Subdivision
Listing and Financial Details
- Visit Down Payment Resource Website
- Legal Lot and Block 25 / 15
- Assessor Parcel Number 0053010003
Map
Home Values in the Area
Average Home Value in this Area
Tax History
| Year | Tax Paid | Tax Assessment Tax Assessment Total Assessment is a certain percentage of the fair market value that is determined by local assessors to be the total taxable value of land and additions on the property. | Land | Improvement |
|---|---|---|---|---|
| 2024 | $2,404 | $197,512 | -- | -- |
| 2023 | $2,404 | $191,759 | $0 | $0 |
| 2022 | $2,305 | $186,174 | $0 | $0 |
| 2021 | $2,264 | $180,751 | $0 | $0 |
| 2020 | $2,257 | $178,255 | $0 | $0 |
| 2019 | $2,166 | $174,247 | $0 | $0 |
| 2018 | $2,102 | $170,998 | $0 | $0 |
| 2017 | $2,090 | $167,481 | $0 | $0 |
| 2016 | $2,069 | $237,000 | $68,900 | $168,100 |
| 2015 | $2,102 | $215,500 | $57,000 | $158,500 |
| 2014 | $1,783 | $136,302 | $0 | $0 |
Property History
| Date | Event | Price | List to Sale | Price per Sq Ft | Prior Sale |
|---|---|---|---|---|---|
| 11/26/2025 11/26/25 | For Sale | $439,900 | +69.2% | $219 / Sq Ft | |
| 01/23/2014 01/23/14 | Sold | $260,000 | -5.5% | $130 / Sq Ft | View Prior Sale |
| 12/15/2013 12/15/13 | Pending | -- | -- | -- | |
| 12/01/2013 12/01/13 | For Sale | $275,000 | -- | $137 / Sq Ft |
Purchase History
| Date | Type | Sale Price | Title Company |
|---|---|---|---|
| Warranty Deed | $260,000 | Attorney | |
| Warranty Deed | $122,000 | -- | |
| Warranty Deed | $122,000 | -- | |
| Warranty Deed | $108,500 | -- | |
| Warranty Deed | $108,500 | -- | |
| Deed | $90,000 | -- |
Mortgage History
| Date | Status | Loan Amount | Loan Type |
|---|---|---|---|
| Open | $50,000 | New Conventional | |
| Previous Owner | $97,600 | No Value Available |
Source: Stellar MLS
MLS Number: A4673443
APN: 0053-01-0003
- 4333 Trails Dr Unit 101
- 1355 Kirkwood Ln
- 4375 Trails Dr Unit 171
- 0 Bahia Vista Ct
- 4326 Oak View Dr
- 4443 Robin Hood Trail W
- 1773 Oak Lakes Dr
- 1862 Orangewood Ln
- 4536 Robin Hood Trail W
- 4041 Linwood St
- 4533 Friar Tuck Ln
- 3901 Bahia Vista St Unit 224
- 3920 Basswood Dr
- 4256 King Richard Ln
- 4108 Prescott St
- 2132 Mcintosh Rd
- 3953 Linwood St
- 2151 Upton Ave
- 3845 Gatewood Dr
- 4605 Stone Ridge Trail
- 1024 Tara Vista Dr
- 3962 Basswood Dr
- 3914 Gatewood Dr
- 4108 Prescott St
- 3852 Gatewood Dr
- 2014 Cambridge Dr
- 2239 Wells Ave
- 2117 Huntington Ave
- 2719 Forest Knoll Dr
- 2426 Stratford Dr
- 1877 Toucan Way Unit 400
- 1818 Parakeet Way Unit 1001
- 4516 Selma St
- 805 S Beneva Rd
- 2319 Beneva Terrace Unit 2284
- 3664 Tin Cup Blvd
- 4216 Ann Way
- 4820 Camus St
- 3701 Webber St
- 3890 Greenway Dr
