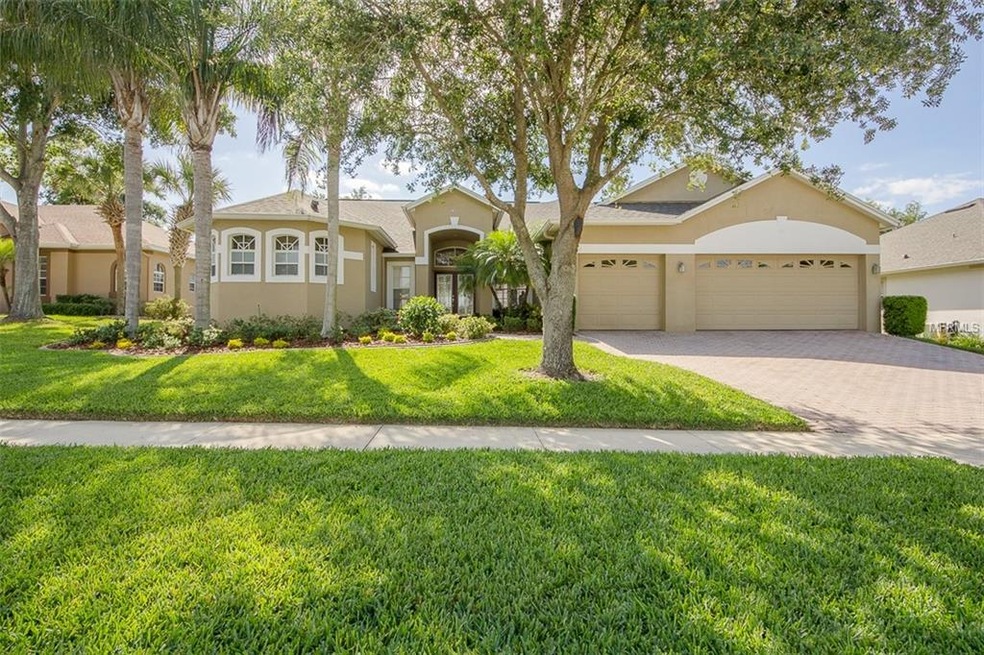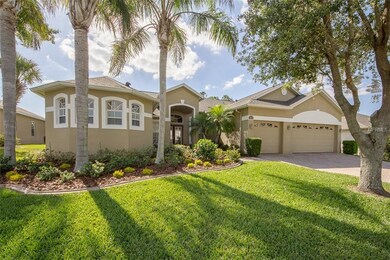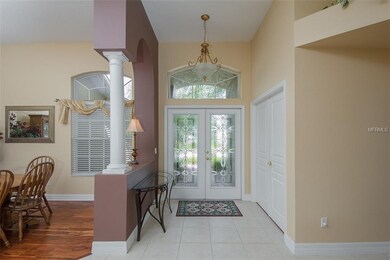
4324 Fawn Meadows Cir Clermont, FL 34711
Legends NeighborhoodEstimated Value: $544,384 - $604,000
Highlights
- Fitness Center
- Open Floorplan
- Main Floor Primary Bedroom
- In Ground Spa
- Wood Flooring
- High Ceiling
About This Home
As of August 2018LOVELY large Executive 4 bedroom, 3 full bath with den in the distinctive gated Legends community. This community boasts state of the art exercise center, Olympic size pool, hot tub, dry sauna, lighted tennis/pickle-ball courts as well as basketball courts near the large clubhouse which is close to the home. The extended lanai leads you to the large heated pool that boasts built in waterfalls surrounded by a beautifully maintained deck area. Amazing open concept home with dramatic high ceilings. The gorgeous kitchen has new granite counter tops and custom tile back-splash. Kitchen includes a built in beverage refrigerator and wine rack. This home contains fans in most areas of the home, even the master bath. Amazing sunsets can be enjoyed from the pool area and open window of the family room all year long. Make this dream home yours today!
Last Agent to Sell the Property
HANCOCK REALTY GROUP License #3213923 Listed on: 05/04/2018
Home Details
Home Type
- Single Family
Est. Annual Taxes
- $3,284
Year Built
- Built in 2001
Lot Details
- 9,860 Sq Ft Lot
- Irrigation
- Property is zoned PUD
HOA Fees
- $201 Monthly HOA Fees
Parking
- 3 Car Attached Garage
Home Design
- Slab Foundation
- Shingle Roof
- Block Exterior
- Stucco
Interior Spaces
- 2,732 Sq Ft Home
- Open Floorplan
- High Ceiling
- Ceiling Fan
- Security Gate
Kitchen
- Eat-In Kitchen
- Range
- Microwave
- Dishwasher
Flooring
- Wood
- Tile
Bedrooms and Bathrooms
- 4 Bedrooms
- Primary Bedroom on Main
- Walk-In Closet
- 3 Full Bathrooms
Pool
- In Ground Spa
- Gunite Pool
Schools
- Lost Lake Elementary School
- Windy Hill Middle School
- East Ridge High School
Utilities
- Central Heating and Cooling System
Listing and Financial Details
- Down Payment Assistance Available
- Homestead Exemption
- Visit Down Payment Resource Website
- Tax Lot 57
- Assessor Parcel Number 08-23-26-051000005700
Community Details
Overview
- Dearcroft/Legends Subdivision
Recreation
- Tennis Courts
- Community Playground
- Fitness Center
- Community Pool
Ownership History
Purchase Details
Home Financials for this Owner
Home Financials are based on the most recent Mortgage that was taken out on this home.Purchase Details
Home Financials for this Owner
Home Financials are based on the most recent Mortgage that was taken out on this home.Purchase Details
Purchase Details
Purchase Details
Home Financials for this Owner
Home Financials are based on the most recent Mortgage that was taken out on this home.Purchase Details
Home Financials for this Owner
Home Financials are based on the most recent Mortgage that was taken out on this home.Similar Homes in Clermont, FL
Home Values in the Area
Average Home Value in this Area
Purchase History
| Date | Buyer | Sale Price | Title Company |
|---|---|---|---|
| Timothy Schnaeder | $355,000 | North American Title Company | |
| Langwell Dennis W | $400,000 | Homeland Title Services Inc | |
| Ham Wayne P | $277,800 | -- | |
| Dodge N P | $295,000 | -- | |
| Scripter Darlene E | $277,000 | -- | |
| Laufenberg Thomas P | $272,300 | -- |
Mortgage History
| Date | Status | Borrower | Loan Amount |
|---|---|---|---|
| Previous Owner | Langwell Dennis W | $259,000 | |
| Previous Owner | Langwell Dennis W | $260,000 | |
| Previous Owner | Langwell Dennis W | $320,000 | |
| Previous Owner | Scripter Darlene E | $263,150 | |
| Previous Owner | Laufenberg Thomas P | $217,800 |
Property History
| Date | Event | Price | Change | Sq Ft Price |
|---|---|---|---|---|
| 08/31/2018 08/31/18 | Sold | $355,000 | -1.4% | $130 / Sq Ft |
| 05/23/2018 05/23/18 | Pending | -- | -- | -- |
| 05/04/2018 05/04/18 | For Sale | $360,000 | -- | $132 / Sq Ft |
Tax History Compared to Growth
Tax History
| Year | Tax Paid | Tax Assessment Tax Assessment Total Assessment is a certain percentage of the fair market value that is determined by local assessors to be the total taxable value of land and additions on the property. | Land | Improvement |
|---|---|---|---|---|
| 2025 | $4,874 | $341,870 | -- | -- |
| 2024 | $4,874 | $341,870 | -- | -- |
| 2023 | $4,874 | $322,260 | $0 | $0 |
| 2022 | $4,732 | $312,880 | $0 | $0 |
| 2021 | $4,466 | $303,772 | $0 | $0 |
| 2020 | $4,429 | $299,578 | $0 | $0 |
| 2019 | $4,524 | $292,843 | $0 | $0 |
| 2018 | $3,345 | $230,366 | $0 | $0 |
| 2017 | $3,284 | $225,628 | $0 | $0 |
| 2016 | $3,265 | $220,988 | $0 | $0 |
| 2015 | $3,341 | $219,452 | $0 | $0 |
| 2014 | $3,253 | $217,711 | $0 | $0 |
Agents Affiliated with this Home
-
Matthew Mobley

Seller's Agent in 2018
Matthew Mobley
HANCOCK REALTY GROUP
(407) 782-3065
4 in this area
287 Total Sales
-
Christa Sanford

Buyer's Agent in 2018
Christa Sanford
EXP REALTY LLC
(724) 882-6440
85 Total Sales
Map
Source: Stellar MLS
MLS Number: G5001038
APN: 08-23-26-0510-000-05700
- 4236 Fawn Meadows Cir
- 4055 Beacon Ridge Way
- 14101 Vista Del Lago Blvd
- 2065 Braxton St
- 4212 Snowdon St
- 10339 Castillo Ct
- 3897 Beacon Ridge Way
- 2012 Braxton St
- 1473 Lakemist Ln
- 4077 Greystone Dr
- 0 Colina Ct Unit MFRO6287712
- 3843 Beacon Ridge Way
- 3842 Beacon Ridge Way
- 10301 Us Highway 27 Unit 63
- 10301 Us Highway 27 Unit 98
- 10301 Us Highway 27 Unit 84
- 10301 Us Highway 27 Unit 114
- 10301 Us Highway 27 Unit 16
- 10301 Us Highway 27 Unit 85
- 10301 Us Highway 27 Unit 100
- 4324 Fawn Meadows Cir
- 4320 Fawn Meadows Cir
- 4328 Fawn Meadows Cir
- 4316 Fawn Meadows Cir
- 4332 Fawn Meadows Cir
- 4325 Fawn Meadows Cir
- 4319 Circle
- 4327 Fawn Meadows Cir Unit 4327
- 4315 Fawn Meadows Cir
- 4312 Fawn Meadows Cir
- 4331 Fawn Meadows Cir
- 4309 Fawn Meadows Cir
- 4239 Circle
- 4239 Fawn Meadows Cir
- 4235 Fawn Meadows Cir
- 4245 Fawn Meadows Cir
- 4308 Fawn Meadows Cir
- 4225 Fawn Meadows Cir
- 4204 Fawn Meadows Cir






