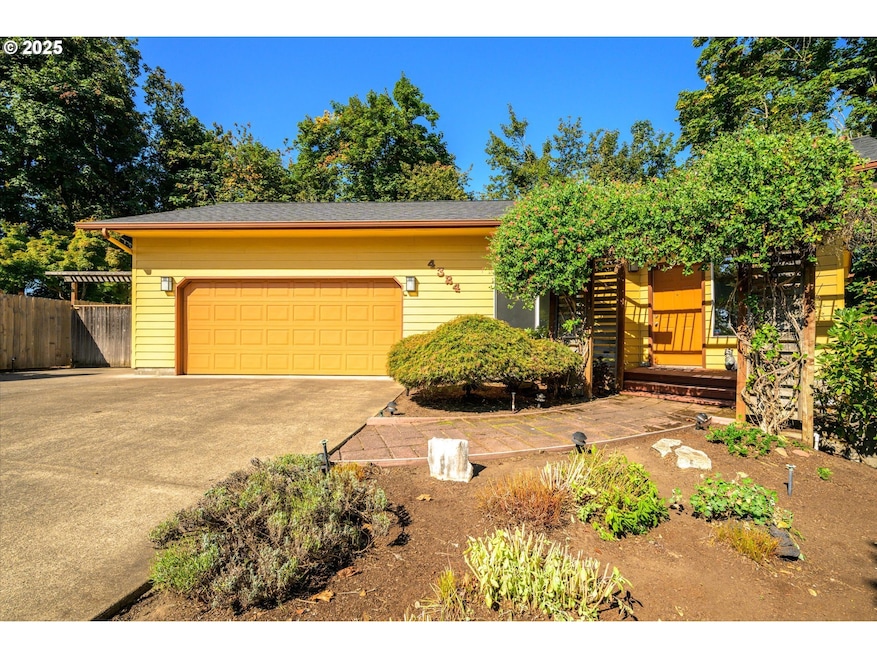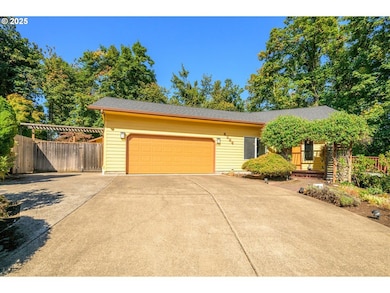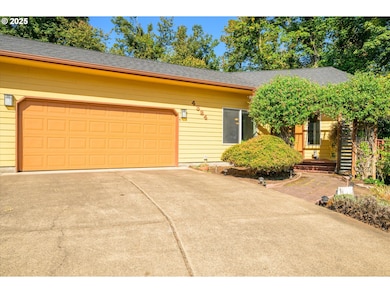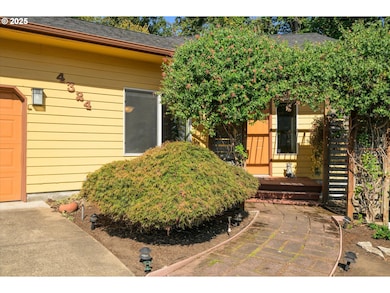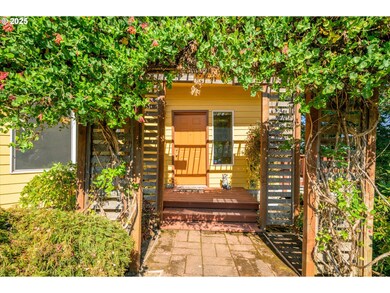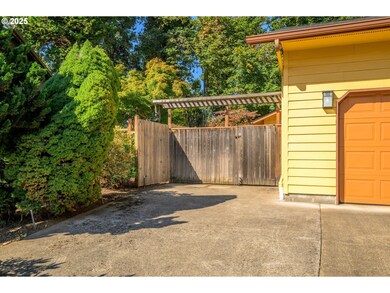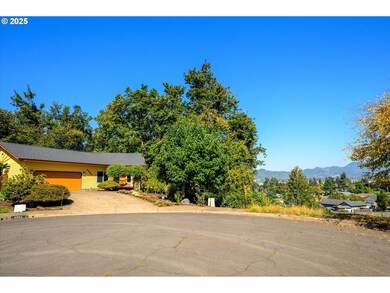4324 Forsythia St Springfield, OR 97478
East Springfield NeighborhoodEstimated payment $3,877/month
Highlights
- Greenhouse
- RV Access or Parking
- Territorial View
- Second Garage
- Deck
- Vaulted Ceiling
About This Home
Welcome to this well maintained, private, two-level Springfield home with filtered views in a cul-de-sac location. Featuring 3 bedrooms, 3 1/2 bathrooms, this residence offers comfort, functionality, and modern updates. The living room is filled with natural light, high ceilings, and an electric fireplace with a slider out to the deck for entertaining or reading a good book. The kitchen boasts abundant cabinetry, a breakfast bar, and a slider out to the patio deck area. A formal dining room perfect for gatherings. All appliances are included.A spacious main level primary suite with an ensuite bathroom inclusive of a corian jetted tub surround, corian shower, and a double vanity. A walk-in closet to boot. Additional bedrooms provide flexibility for family, guests, or a home office. The huge lower-level bonus/family area is plumbed for a wet bar or kitchenette which is perfect for an activity room or generational living and has a slider to access the lower-level deck. The lower level third bedroom has a separate entrance, too. Possible home office space. The laundry room is every person’s dream with lots of storage cabinets, a sink, an included freezer and washer & dryer. Plus, access to the garage and backyard. Systems include a Eureka Powerline central vacuum, a Trane HVAC, Air-to-Air Vanair ventilating fresh air exchange, and owned security. Enjoy outdoor living with a private, fully fenced backyard, no lawn to mow, sprinkler system, gravel pathways, a water feature, a hot house style green house garden shed, and a detached 16’ x 24’ shop/garage with heat, air conditioning, a sink, and 100 amp 220v panel. Possible ADU conversion (Buyer to verify). The attached two-car garage offers convenience and extra storage. Ideally located near parks, schools, shopping, and quick freeway access, this home is move-in ready and waiting for you!
Listing Agent
Berkshire Hathaway HomeServices Real Estate Professionals Brokerage Phone: 541-485-1400 License #200201146 Listed on: 09/26/2025

Home Details
Home Type
- Single Family
Est. Annual Taxes
- $6,285
Year Built
- Built in 1995
Lot Details
- 9,147 Sq Ft Lot
- Cul-De-Sac
- Fenced
- Sprinkler System
- Private Yard
Parking
- 3 Car Attached Garage
- Second Garage
- Workshop in Garage
- Garage Door Opener
- Driveway
- Off-Street Parking
- RV Access or Parking
Home Design
- Composition Roof
- Wood Composite
Interior Spaces
- 2,814 Sq Ft Home
- 2-Story Property
- Central Vacuum
- Vaulted Ceiling
- Ceiling Fan
- Electric Fireplace
- Double Pane Windows
- Vinyl Clad Windows
- Entryway
- Family Room
- Living Room
- Dining Room
- Territorial Views
- Finished Basement
Kitchen
- Built-In Range
- Range Hood
- Microwave
- Dishwasher
- Disposal
Flooring
- Wall to Wall Carpet
- Tile
- Vinyl
Bedrooms and Bathrooms
- 3 Bedrooms
- Hydromassage or Jetted Bathtub
Laundry
- Laundry Room
- Washer and Dryer
Home Security
- Security System Owned
- Security Lights
Outdoor Features
- Deck
- Patio
- Greenhouse
Schools
- Mt Vernon Elementary School
- Agnes Stewart Middle School
- Springfield High School
Utilities
- Central Air
- Heat Pump System
- Electric Water Heater
Community Details
- No Home Owners Association
- Ravenwood Subdivision
Listing and Financial Details
- Assessor Parcel Number 1215522
Map
Home Values in the Area
Average Home Value in this Area
Tax History
| Year | Tax Paid | Tax Assessment Tax Assessment Total Assessment is a certain percentage of the fair market value that is determined by local assessors to be the total taxable value of land and additions on the property. | Land | Improvement |
|---|---|---|---|---|
| 2025 | $6,389 | $348,393 | -- | -- |
| 2024 | $6,285 | $338,246 | -- | -- |
| 2023 | $6,285 | $328,395 | $0 | $0 |
| 2022 | $5,821 | $318,831 | $0 | $0 |
| 2021 | $5,717 | $309,545 | $0 | $0 |
| 2020 | $5,550 | $300,530 | $0 | $0 |
| 2019 | $5,383 | $291,777 | $0 | $0 |
| 2018 | $5,074 | $275,028 | $0 | $0 |
| 2017 | $4,879 | $275,028 | $0 | $0 |
| 2016 | $4,777 | $267,017 | $0 | $0 |
| 2015 | $4,640 | $259,240 | $0 | $0 |
| 2014 | $4,570 | $251,689 | $0 | $0 |
Property History
| Date | Event | Price | List to Sale | Price per Sq Ft |
|---|---|---|---|---|
| 10/20/2025 10/20/25 | Price Changed | $635,000 | -5.9% | $226 / Sq Ft |
| 09/26/2025 09/26/25 | For Sale | $675,000 | -- | $240 / Sq Ft |
Purchase History
| Date | Type | Sale Price | Title Company |
|---|---|---|---|
| Warranty Deed | $260,000 | Western Pioneer Title Co | |
| Personal Reps Deed | $152,900 | Evergreen Land Title Co |
Mortgage History
| Date | Status | Loan Amount | Loan Type |
|---|---|---|---|
| Open | $80,000 | Purchase Money Mortgage | |
| Previous Owner | $122,300 | No Value Available |
Source: Regional Multiple Listing Service (RMLS)
MLS Number: 175943953
APN: 1215522
- 4131 Forsythia St
- 4459 Glacier St
- 4137 Bluebelle Way
- 945 S 43rd St
- 858 S 46th St
- 0 Filbert Ln
- 4635 Daisy St
- 1004 S 46th St
- 4217 Cole Way
- 766 S 47th Place
- 4187 Richland St
- 3950 Jasper Rd
- 157 40th St
- 1175 S 40th Place
- 3720 Virginia Ave
- 3854 Jasper Rd
- 176 S 38th St
- 4883 Elderberry Loop
- 351 40th St
- 336 S 49th Place
- 4173 Glacier View Dr Unit 4173 Glacier View
- 4885 Aster St
- 4800 B St
- 520 N 38th Place
- 411 N 55th St
- 2700 Pierce Pkwy
- 1890 M St
- 2005 Marcola Rd
- 1550 Q St
- 3120 Hayden Bridge Rd
- 1725 N 5th St Unit 75
- 506 W Centennial Blvd
- 475 Lindale Dr
- 1953 Riverview St
- 2555 Gateway St
- 880 N Cloverleaf Loop
- 275 S Garden Way
- 3635 Bardell Ave
- 3033-3105 NE Gateway St
- 3255 Gateway St
