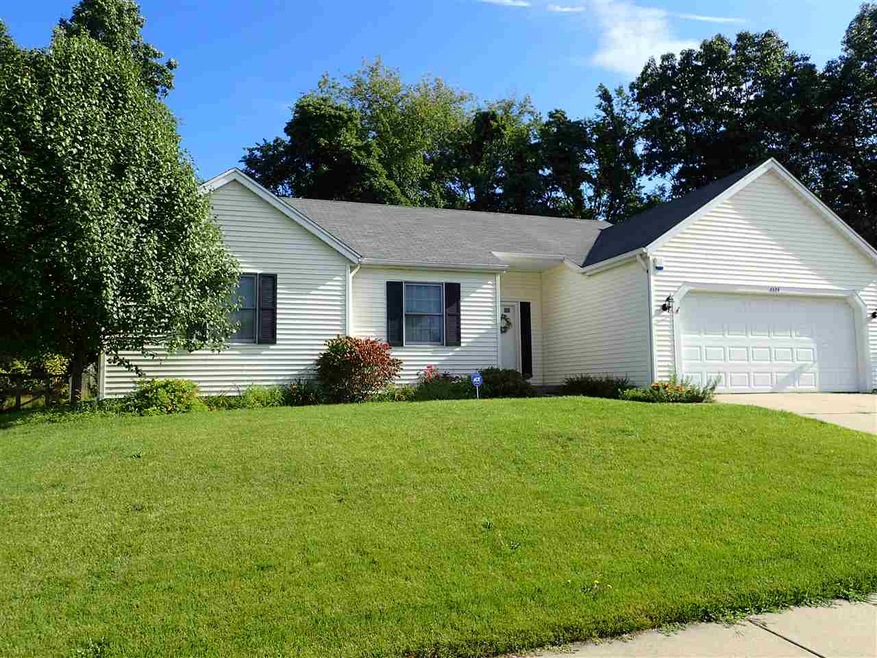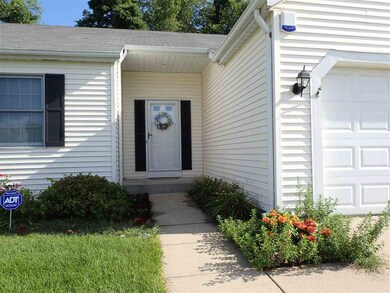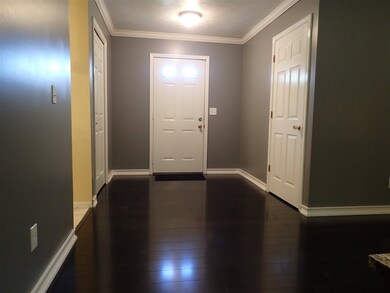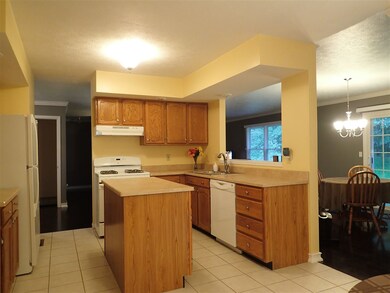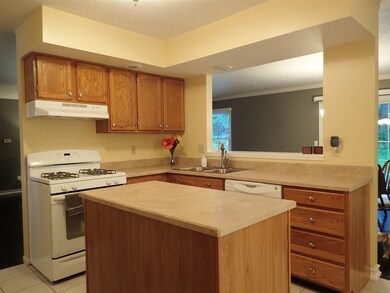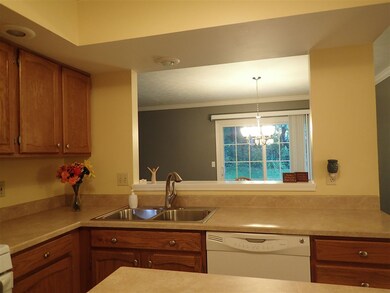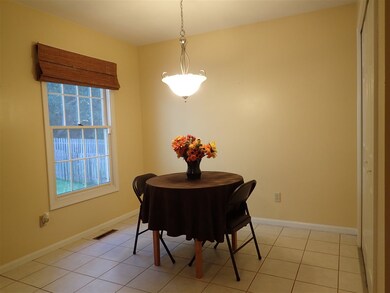
4324 Hunter Run Cir South Bend, IN 46628
Highlights
- Primary Bedroom Suite
- Backs to Open Ground
- Patio
- Open Floorplan
- 2 Car Attached Garage
- Home Security System
About This Home
As of April 2025Nicely updated one story with finished lower level in Cross Creek. Owner just finished with laminate (Black Wood) on main floor except bathrooms and bedrooms. You'll love these large rooms open yet lending room areas. Foyer is large connecting to Kitchen, basement, hallway and Great room. Kitchen is approximate 11 x 11 with island in the middle. No congestion with multiple people cooking. Pass through window opens views to the Great room and formal dining room. Kitchen also has good size casual dining with slider to the back patio. Large pantry has been made into a stacked washer/dryer combo with plenty of closet space left. Lower level still has laundry room hook ups (electric/gas) and a utility sink. Formal dining room is along side of the great room. Walls and beautiful wood like laminate makes a stunning presents. Master bedroom & bathroom sits in the back with pretty views of the yard treeline (no houses). Bathroom has a full length shower and connects the walk-in closet on the end. Hallway wraps around to the front with two bedrooms and hall bath. Very nice open floor plan to work with placement of rooms. The lower level is 3/4 finished containing play area, sitting area, entertainment, 2 rooms with closets (no egress window) and full bath. Also has plenty of storage areas. Back yard and patio has lovely landscape for those peaceful mornings, days or nights sitting outside relaxing. This property has a radon mitigation system in place. Garage has pressure gauge right at kitchen doorway. Location close to parks, restaurants, shopping, groceries, main roads and highways.
Last Agent to Sell the Property
Susan Weissert
Weichert Rltrs-J.Dunfee&Assoc. Listed on: 08/07/2015

Home Details
Home Type
- Single Family
Est. Annual Taxes
- $1,500
Year Built
- Built in 1989
Lot Details
- 7,126 Sq Ft Lot
- Lot Dimensions are 75 x 97
- Backs to Open Ground
- Landscaped
- Irrigation
Parking
- 2 Car Attached Garage
- Garage Door Opener
- Driveway
Home Design
- Poured Concrete
- Shingle Roof
- Asphalt Roof
- Vinyl Construction Material
Interior Spaces
- 1-Story Property
- Open Floorplan
Kitchen
- Kitchen Island
- Laminate Countertops
- Disposal
Flooring
- Carpet
- Laminate
Bedrooms and Bathrooms
- 3 Bedrooms
- Primary Bedroom Suite
Laundry
- Laundry on main level
- Gas And Electric Dryer Hookup
Finished Basement
- Basement Fills Entire Space Under The House
- 1 Bathroom in Basement
Home Security
- Home Security System
- Storm Doors
Utilities
- Forced Air Heating and Cooling System
- High-Efficiency Furnace
- Baseboard Heating
- Heating System Uses Gas
Additional Features
- Patio
- Suburban Location
Listing and Financial Details
- Home warranty included in the sale of the property
- Assessor Parcel Number 71-03-22-253-003.000-009
Ownership History
Purchase Details
Home Financials for this Owner
Home Financials are based on the most recent Mortgage that was taken out on this home.Purchase Details
Home Financials for this Owner
Home Financials are based on the most recent Mortgage that was taken out on this home.Purchase Details
Home Financials for this Owner
Home Financials are based on the most recent Mortgage that was taken out on this home.Purchase Details
Purchase Details
Similar Homes in South Bend, IN
Home Values in the Area
Average Home Value in this Area
Purchase History
| Date | Type | Sale Price | Title Company |
|---|---|---|---|
| Warranty Deed | -- | Metropolitan Title | |
| Warranty Deed | -- | Metropolitan Title | |
| Warranty Deed | -- | -- | |
| Warranty Deed | -- | None Available | |
| Warranty Deed | -- | None Available |
Mortgage History
| Date | Status | Loan Amount | Loan Type |
|---|---|---|---|
| Open | $100,000 | New Conventional | |
| Previous Owner | $128,250 | No Value Available | |
| Previous Owner | $80,000 | Credit Line Revolving |
Property History
| Date | Event | Price | Change | Sq Ft Price |
|---|---|---|---|---|
| 04/22/2025 04/22/25 | Sold | $285,785 | +0.3% | $109 / Sq Ft |
| 03/25/2025 03/25/25 | Pending | -- | -- | -- |
| 02/13/2025 02/13/25 | For Sale | $285,000 | +97.9% | $109 / Sq Ft |
| 09/21/2015 09/21/15 | Sold | $144,000 | -2.7% | $55 / Sq Ft |
| 08/17/2015 08/17/15 | Pending | -- | -- | -- |
| 08/07/2015 08/07/15 | For Sale | $148,000 | +9.6% | $56 / Sq Ft |
| 08/21/2013 08/21/13 | Sold | $135,000 | -5.9% | $89 / Sq Ft |
| 07/18/2013 07/18/13 | Pending | -- | -- | -- |
| 05/30/2013 05/30/13 | For Sale | $143,400 | -- | $94 / Sq Ft |
Tax History Compared to Growth
Tax History
| Year | Tax Paid | Tax Assessment Tax Assessment Total Assessment is a certain percentage of the fair market value that is determined by local assessors to be the total taxable value of land and additions on the property. | Land | Improvement |
|---|---|---|---|---|
| 2024 | $2,627 | $255,200 | $31,400 | $223,800 |
| 2023 | $2,584 | $219,000 | $31,400 | $187,600 |
| 2022 | $2,630 | $219,000 | $31,400 | $187,600 |
| 2021 | $2,098 | $173,300 | $34,200 | $139,100 |
| 2020 | $1,955 | $162,000 | $33,200 | $128,800 |
| 2019 | $1,647 | $160,400 | $32,200 | $128,200 |
| 2018 | $1,738 | $145,400 | $28,800 | $116,600 |
| 2017 | $1,684 | $136,300 | $28,800 | $107,500 |
| 2016 | $1,714 | $136,300 | $28,800 | $107,500 |
| 2014 | $1,500 | $122,700 | $14,300 | $108,400 |
Agents Affiliated with this Home
-
Matt Curry

Seller's Agent in 2025
Matt Curry
Cressy & Everett - South Bend
(574) 233-6141
78 Total Sales
-
Kathy Lampert

Buyer's Agent in 2025
Kathy Lampert
Century 21 Circle
(574) 532-9252
94 Total Sales
-

Seller's Agent in 2015
Susan Weissert
Weichert Rltrs-J.Dunfee&Assoc.
(574) 514-2424
-
Amy Reed

Buyer's Agent in 2015
Amy Reed
Coldwell Banker Real Estate Group
(574) 315-4876
263 Total Sales
-
K
Seller's Agent in 2013
Kathy Large
Cressy & Everett - South Bend
-
M
Buyer's Agent in 2013
Marybeth Saunders
Weichert Rltrs-J.Dunfee&Assoc.
Map
Source: Indiana Regional MLS
MLS Number: 201537788
APN: 71-03-22-253-003.000-009
- 2206 Foxfire Dr
- 0 Easement Ln
- 2511 Flat Creek Dr
- 1718 Fawn Ct
- 52589 Lilac Rd
- 1600 Blue Heron Way
- 4019 Riverside Dr
- 21189 Cleveland Rd
- 3822 Eastmont Dr
- 51821 Trowbridge Ln
- 21574 Rivendell Ct Unit 5
- 21594 Rivendell Ct Unit 4
- 21614 Rivendell Ct
- 21534 Rivendell Ct Unit 7
- 21554 Rivendell Ct Unit 6
- 21644 Rivendell Ct Unit 1 & 2 (1A)
- 51487 Christian Dr Unit 91
- 51467 Christian Dr Unit 90
- 21545 Rivendell Ct Unit 10
- 21585 Rivendell Ct Unit 12
