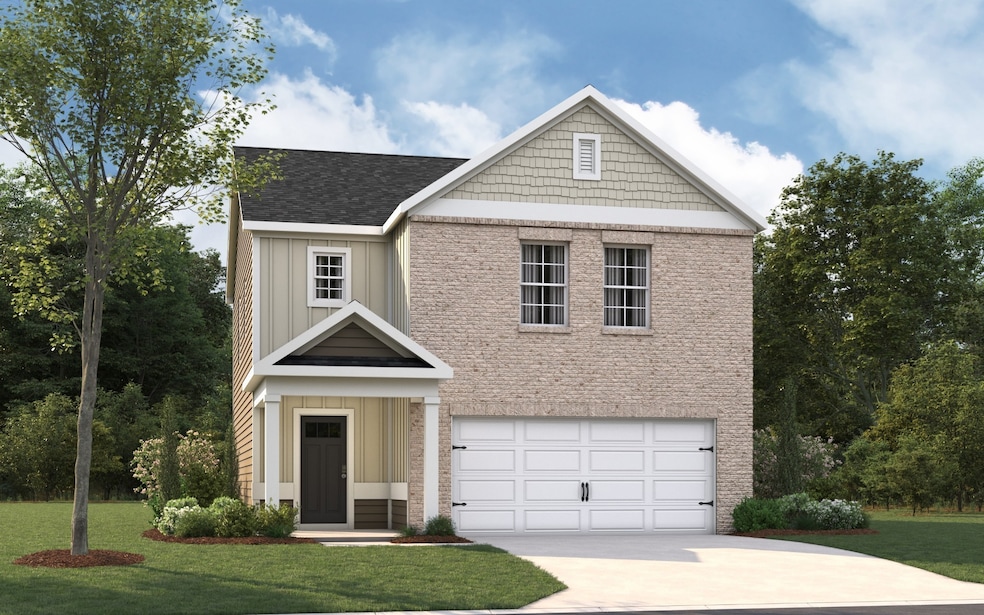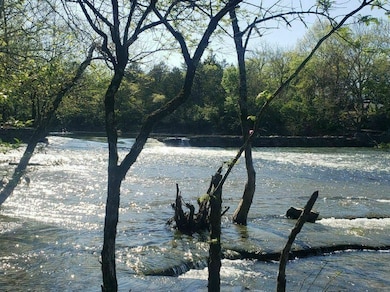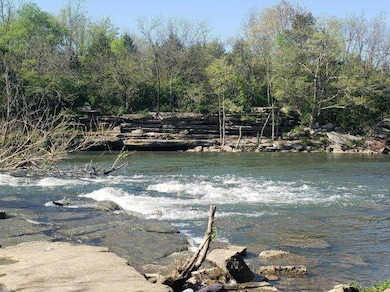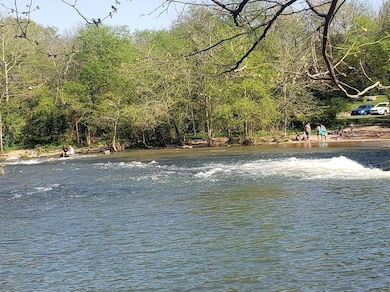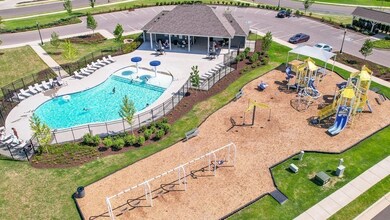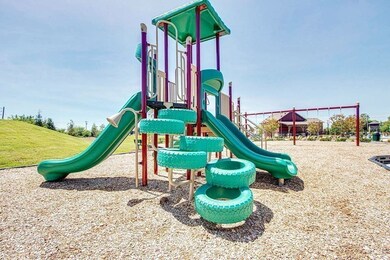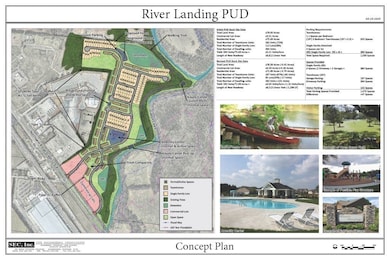4324 Oswin Dr Murfreesboro, TN 37129
Estimated payment $2,756/month
Highlights
- Boat Dock
- In Ground Pool
- Traditional Architecture
- Stewartsboro Elementary School Rated A-
- River Front
- High Ceiling
About This Home
RATES AS LOW AS 4.99% + $7500 TOWARDS CLOSING COSTS WITH OUR LENDER- Lot# 33. D.R. Horton’s Premier Riverfront Community nestled along Stones River and Overall Creek offers the perfect blend of outdoor adventure and luxurious comfort. Located in the heart of Murfreesboro’s new gateway, this vibrant new home community features private river access for kayaking, canoeing and water recreation plus spacious, modern homes with open-concept layouts. Amenities include Canoe/Kayak Launch Points, Expansive Swimming Pool with Amenity Center, Children’s Playground and scenic Walking Trails throughout. Welcome to the Edmon, a spacious two-story single-family home at River Landing in Murfreesboro, TN. This 4-bedroom, 2.5-bath home offers 1,812 sq ft of comfortable, modern living with a thoughtfully designed floorplan and stylish new features you’ll love.
The large eat-in kitchen stands out with new cabinets, Whirlpool stainless steel appliances, and quartz countertops. Adjacent is a dining area overlooking the patio, while the kitchen opens into a roomy living space. A convenient half bath is located just down the hall. Upstairs, the primary bedroom features a walk-in closet and an en-suite bathroom with double vanities, all topped with quartz finishes. The laundry room and secondary bathroom sit between two additional bedrooms for easy access.
Like all River Landing homes, the Edmon includes the Home is Connected smart technology package, letting you control lighting, temperature, and more from your smart device whether you’re home or away.
Contact us today to learn more about making the Edmon yours, now available at River Landing, Murfreesboro, TN.
Listing Agent
D.R. Horton Brokerage Phone: 6156427232 License #301478 Listed on: 11/03/2025

Open House Schedule
-
Sunday, November 16, 202512:00 to 4:00 pm11/16/2025 12:00:00 PM +00:0011/16/2025 4:00:00 PM +00:00RATES AS LOW AS 4.99% + $7500 TOWARDS CLOSING COSTS WITH OUR LENDER-Add to Calendar
-
Saturday, November 22, 202512:00 to 4:00 pm11/22/2025 12:00:00 PM +00:0011/22/2025 4:00:00 PM +00:00RATES AS LOW AS 4.99% + $7500 TOWARDS CLOSING COSTS WITH OUR LENDER-Add to Calendar
Home Details
Home Type
- Single Family
Year Built
- Built in 2025
Lot Details
- River Front
- Year Round Access
HOA Fees
- $60 Monthly HOA Fees
Parking
- 2 Car Attached Garage
- Garage Door Opener
- Driveway
Home Design
- Traditional Architecture
- Brick Exterior Construction
- Shingle Roof
Interior Spaces
- 1,821 Sq Ft Home
- Property has 2 Levels
- High Ceiling
- Entrance Foyer
- Combination Dining and Living Room
- Interior Storage Closet
Kitchen
- Eat-In Kitchen
- Microwave
- Dishwasher
- ENERGY STAR Qualified Appliances
- Disposal
Flooring
- Carpet
- Vinyl
Bedrooms and Bathrooms
- 4 Bedrooms
- Walk-In Closet
- Double Vanity
Laundry
- Laundry Room
- Washer and Electric Dryer Hookup
Home Security
- Smart Lights or Controls
- Indoor Smart Camera
- Smart Locks
- Smart Thermostat
- Fire and Smoke Detector
Outdoor Features
- In Ground Pool
- Patio
Schools
- Stewartsboro Elementary School
- Blackman Middle School
- Smyrna High School
Utilities
- Air Filtration System
- Central Air
- Heating Available
- Underground Utilities
- High Speed Internet
- Cable TV Available
Additional Features
- Smart Technology
- Air Purifier
Listing and Financial Details
- Property Available on 12/15/25
Community Details
Overview
- $250 One-Time Secondary Association Fee
- Association fees include maintenance structure, ground maintenance, insurance, recreation facilities
- River Landing Subdivision
Recreation
- Boat Dock
- Community Playground
- Community Pool
- Park
- Trails
Map
Home Values in the Area
Average Home Value in this Area
Property History
| Date | Event | Price | List to Sale | Price per Sq Ft |
|---|---|---|---|---|
| 11/14/2025 11/14/25 | Price Changed | $429,990 | -1.1% | $236 / Sq Ft |
| 11/04/2025 11/04/25 | Price Changed | $434,990 | -0.1% | $239 / Sq Ft |
| 11/01/2025 11/01/25 | Price Changed | $435,310 | +0.1% | $239 / Sq Ft |
| 08/30/2025 08/30/25 | Price Changed | $434,990 | -3.4% | $239 / Sq Ft |
| 06/25/2025 06/25/25 | For Sale | $450,310 | -- | $247 / Sq Ft |
Source: Realtracs
MLS Number: 3038719
- 4320 Oswin Dr
- 4336 Oswin Dr
- 4340 Oswin Dr
- 4344 Oswin Dr
- 4348 Oswin Dr
- 4352 Oswin Dr
- 4356 Oswin Dr
- 4360 Oswin Dr
- 4920 Leybourne Ln
- 4922 Leybourne Ln
- 4924 Leybourne Ln
- 4926 Leybourne Ln
- 4928 Leybourne Ln
- 4930 Leybourne Ln
- 4932 Leybourne Ln
- 4261 Feetham Dr
- 4259 Feetham Dr
- 4257 Feetham Dr
- 4918 Mowbray Way
- 4905 Leybourne Ln
- 4239 Feetham Dr
- 4208 Oswin Dr
- 2813 Edward Ct
- 4028 Effie Seward Dr
- 4018 Ella Cook Cir
- 5236 Valor Dr
- 5222 Virtue Ave
- 5220 Valor Dr
- 5319 Nancy Seward Dr
- 5139 Jerickia Ct
- 5429 Nancy Seward Dr
- 5222 Purple Frost
- 5321 Purple Frost Way
- 5788 George Franklin Rd
- 8134 Sunset Cir
- 8613 Hooper St
- 7017 Steen Blvd
- 107 Blythe Ct
- 8815 West St
- 306 Gatewood Dr
