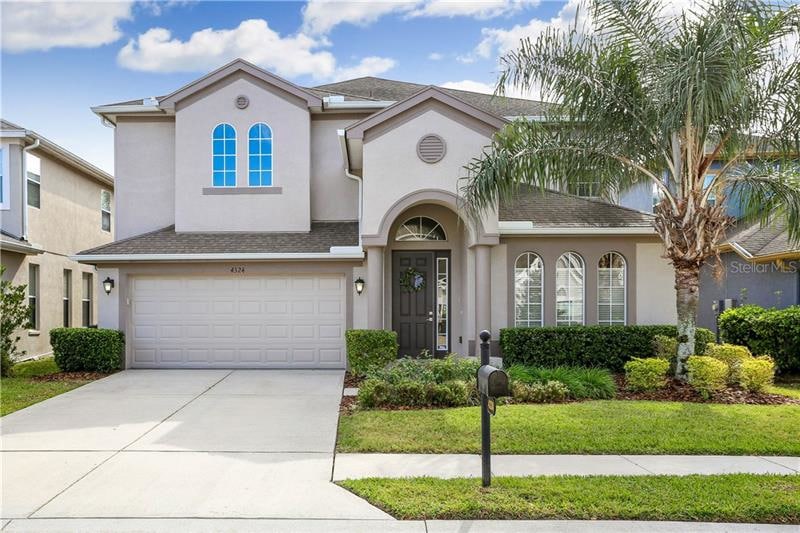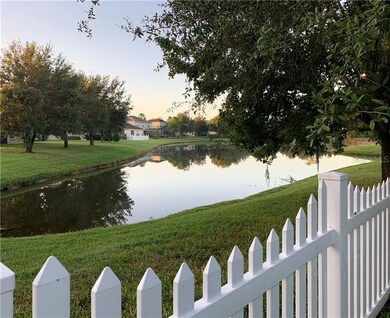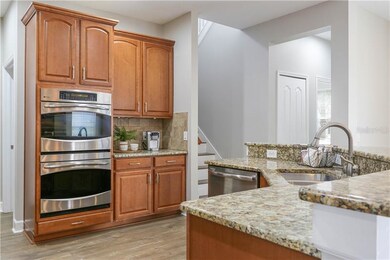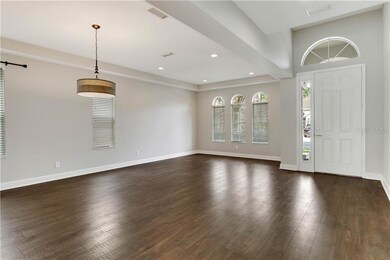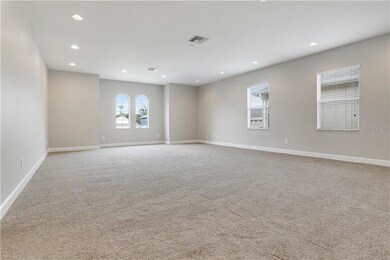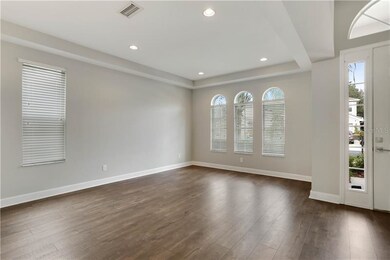
4324 Rustic Pine Place Wesley Chapel, FL 33544
Seven Oaks NeighborhoodHighlights
- Fitness Center
- Home Theater
- Pond View
- Cypress Creek Middle Rated A-
- Gated Community
- Open Floorplan
About This Home
As of July 2021Spacious 5 bedroom / 3 bath pond view home in a gated neighborhood in Seven Oaks! The open floor plan includes a formal living and dining area that flows into a more casual family area and breakfast nook. At the center of the home, the kitchen includes granite counters, stainless steel appliances and double ovens. A first floor bedroom and full bathroom is perfect for guests. Upstairs is an enormous bonus room - large enough for a media area AND a pool table! The master suite includes a walk in closet and full bath with a garden tub and dual vanities. 3 more bedrooms and a full bathroom complete the upstairs. Outside is a large covered patio overlooking the pond. The fenced yard includes a gate with access to the neighborhood park & playground just a few steps away! Recent improvements include a new a/c unit, new floors & carpet, fresh interior & exterior paint, whole house water purification system, dishwasher, stove top, sliding glass doors, aluminum gutters and a garage door opener with smart technology. You'll love this friendly neighborhood that is tucked away behind the lush landscaping of Seven Oaks but just minutes everything that Wesley Chapel has to offer! You will also enjoy resort style living with a clubhouse poolside café, fitness center, two pools, splash park, tennis, basketball, volleyball, covered playground and community events.
Last Agent to Sell the Property
FLORIDA EXECUTIVE REALTY License #678386 Listed on: 01/29/2020
Home Details
Home Type
- Single Family
Est. Annual Taxes
- $5,035
Year Built
- Built in 2008
Lot Details
- 5,500 Sq Ft Lot
- Street terminates at a dead end
- West Facing Home
- Fenced
- Mature Landscaping
- Level Lot
- Property is zoned MPUD
HOA Fees
- $11 Monthly HOA Fees
Parking
- 2 Car Attached Garage
- Garage Door Opener
- Driveway
- Open Parking
Home Design
- Contemporary Architecture
- Traditional Architecture
- Florida Architecture
- Bi-Level Home
- Slab Foundation
- Shingle Roof
- Block Exterior
- Stucco
Interior Spaces
- 3,376 Sq Ft Home
- Open Floorplan
- Crown Molding
- Tray Ceiling
- Vaulted Ceiling
- Ceiling Fan
- Blinds
- Drapes & Rods
- Sliding Doors
- Family Room Off Kitchen
- Separate Formal Living Room
- Breakfast Room
- Formal Dining Room
- Home Theater
- Bonus Room
- Pond Views
- Laundry Room
Kitchen
- Built-In Oven
- Cooktop
- Microwave
- Freezer
- Ice Maker
- Dishwasher
- Solid Surface Countertops
- Solid Wood Cabinet
- Disposal
Flooring
- Carpet
- Laminate
- Ceramic Tile
Bedrooms and Bathrooms
- 5 Bedrooms
- Split Bedroom Floorplan
- Walk-In Closet
- 3 Full Bathrooms
Home Security
- Security System Owned
- Fire and Smoke Detector
Eco-Friendly Details
- Reclaimed Water Irrigation System
Outdoor Features
- Covered patio or porch
- Rain Gutters
Schools
- Seven Oaks Elementary School
- John Long Middle School
- Wiregrass Ranch High School
Utilities
- Forced Air Zoned Heating and Cooling System
- Radiant Heating System
- Thermostat
- Water Filtration System
- Electric Water Heater
- High Speed Internet
- Cable TV Available
Listing and Financial Details
- Down Payment Assistance Available
- Visit Down Payment Resource Website
- Legal Lot and Block 27 / 59
- Assessor Parcel Number 13-26-19-0050-05900-0270
- $1,807 per year additional tax assessments
Community Details
Overview
- Association fees include common area taxes, community pool, pool maintenance, recreational facilities
- Associa Gulf Coast Association, Phone Number (813) 963-6400
- Seven Oaks Prcl C 1C/C 1D Subdivision
Recreation
- Tennis Courts
- Community Basketball Court
- Recreation Facilities
- Community Playground
- Fitness Center
- Community Pool
- Park
Additional Features
- Clubhouse
- Gated Community
Ownership History
Purchase Details
Home Financials for this Owner
Home Financials are based on the most recent Mortgage that was taken out on this home.Purchase Details
Home Financials for this Owner
Home Financials are based on the most recent Mortgage that was taken out on this home.Purchase Details
Home Financials for this Owner
Home Financials are based on the most recent Mortgage that was taken out on this home.Purchase Details
Home Financials for this Owner
Home Financials are based on the most recent Mortgage that was taken out on this home.Purchase Details
Purchase Details
Home Financials for this Owner
Home Financials are based on the most recent Mortgage that was taken out on this home.Similar Homes in the area
Home Values in the Area
Average Home Value in this Area
Purchase History
| Date | Type | Sale Price | Title Company |
|---|---|---|---|
| Warranty Deed | $520,000 | Veterans Escrow & Ttl Svcs L | |
| Warranty Deed | $375,000 | Enterprise Ttl Partners Of N | |
| Warranty Deed | $245,000 | Flagship Title Of Tampa Llp | |
| Warranty Deed | $215,000 | Flagship Title Of Tampa Llp | |
| Interfamily Deed Transfer | -- | None Available | |
| Warranty Deed | $307,700 | Alday Donalson Title Agencie |
Mortgage History
| Date | Status | Loan Amount | Loan Type |
|---|---|---|---|
| Open | $494,000 | New Conventional | |
| Previous Owner | $356,250 | New Conventional | |
| Previous Owner | $196,000 | New Conventional | |
| Previous Owner | $296,887 | Purchase Money Mortgage |
Property History
| Date | Event | Price | Change | Sq Ft Price |
|---|---|---|---|---|
| 07/30/2021 07/30/21 | Sold | $520,000 | +7.2% | $154 / Sq Ft |
| 06/28/2021 06/28/21 | Pending | -- | -- | -- |
| 06/23/2021 06/23/21 | For Sale | $485,000 | +29.3% | $144 / Sq Ft |
| 03/06/2020 03/06/20 | Sold | $375,000 | 0.0% | $111 / Sq Ft |
| 02/01/2020 02/01/20 | Pending | -- | -- | -- |
| 01/29/2020 01/29/20 | For Sale | $375,000 | -- | $111 / Sq Ft |
Tax History Compared to Growth
Tax History
| Year | Tax Paid | Tax Assessment Tax Assessment Total Assessment is a certain percentage of the fair market value that is determined by local assessors to be the total taxable value of land and additions on the property. | Land | Improvement |
|---|---|---|---|---|
| 2024 | $10,731 | $552,970 | -- | -- |
| 2023 | $10,368 | $533,830 | $61,820 | $472,010 |
| 2022 | $9,081 | $449,033 | $51,535 | $397,498 |
| 2021 | $6,708 | $334,407 | $38,500 | $295,907 |
| 2020 | $7,147 | $321,208 | $38,500 | $282,708 |
| 2019 | $7,008 | $312,181 | $38,500 | $273,681 |
| 2018 | $5,754 | $276,697 | $0 | $0 |
| 2017 | $5,621 | $276,697 | $0 | $0 |
| 2016 | $5,646 | $265,432 | $0 | $0 |
| 2015 | $5,757 | $263,587 | $0 | $0 |
| 2014 | $5,558 | $259,832 | $33,000 | $226,832 |
Agents Affiliated with this Home
-
Philippa Main

Seller's Agent in 2021
Philippa Main
FUTURE HOME REALTY INC
(813) 317-5556
1 in this area
180 Total Sales
-
Nathan Hurley
N
Buyer's Agent in 2021
Nathan Hurley
SCOTT REALTY, LLC
(912) 507-8100
1 in this area
48 Total Sales
-
Dana Monsour
D
Seller's Agent in 2020
Dana Monsour
FLORIDA EXECUTIVE REALTY
7 Total Sales
Map
Source: Stellar MLS
MLS Number: T3219603
APN: 13-26-19-0050-05900-0270
- 4407 Scarlet Loop
- 27549 Stonecreek Way
- 4446 Wildstar Cir
- 4634 Mapletree Loop
- 4506 Mapletree Loop Unit 3B
- 27231 Liriope Ct
- 4633 Mapletree Loop
- 4535 Gateway Blvd
- 4089 Windcrest Dr
- 26933 Carmen Place
- 4094 Windcrest Dr
- 4605 Steel Dust Ln
- 3656 Kalanchoe Place
- 3922 Silverlake Way
- 4689 Wandering Way
- 0 Steel Dust Ln
- 4697 Wandering Way
- 4730 Wandering Way
- 3844 Silverlake Way
- 3901 Silverlake Way
