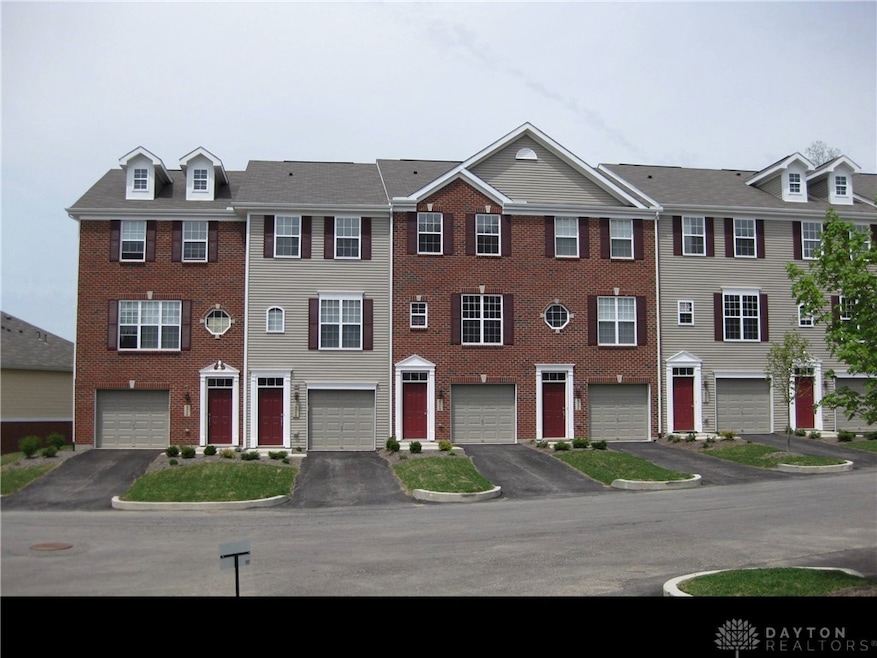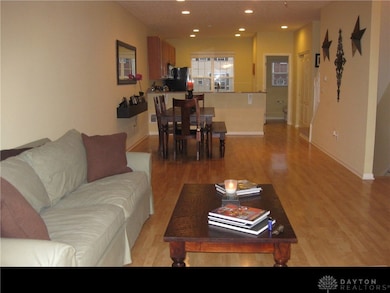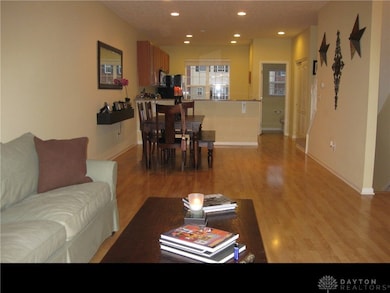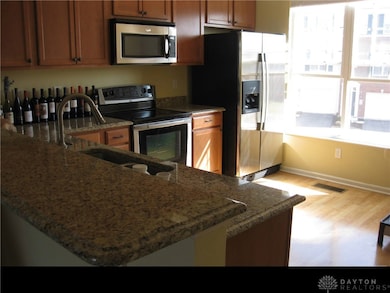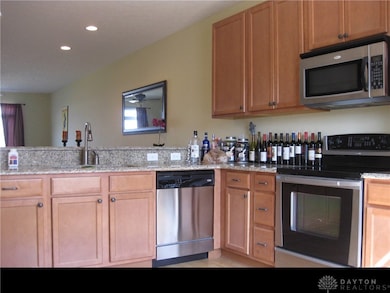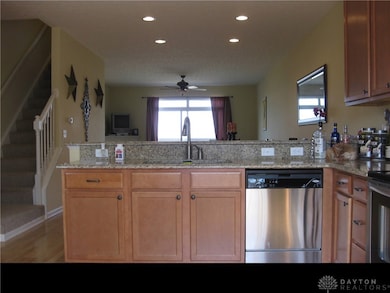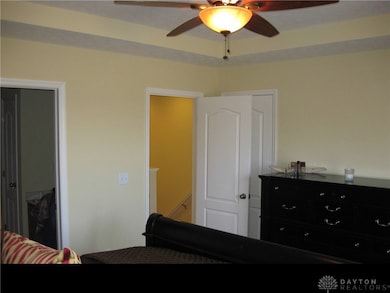4324 Straight Arrow Rd Unit 4324 Beavercreek, OH 45430
Estimated payment $1,894/month
Highlights
- 1 Fireplace
- 2 Car Attached Garage
- Forced Air Heating and Cooling System
- Valley Elementary School Rated A-
- Bathroom on Main Level
- Trails
About This Home
This is a beautiful luxury condo. It features 42" cabinets, granite countertops, stainless appliances including dishwasher, disposal and microwave. Ambient recessed lighting throughout. Separate pantry cabinet with built-in shelving. The main living floor features hardwood floors, a gas fireplace, 9 foot ceilings, a ceiling fan and a sliding glass door accessing the newly finished outdoor deck . Enjoy beautiful panoramic views of the surrounding green space from the comfort of your couch!! Upstairs bedrooms feature berber carpet, a separate loft/study area, recent washer and dryer and full plate glass mirror off the master suite. Master suite also includes a ceiling fan, tray ceilings and adjacent access to the bathroom. Each bedroom features two closets. Additional features are an attached 2 1/2 garage with custom epoxy garage floor, energy efficiency and full landscape maintenance, water and snow removal through HOA. this wonderful community feature a swimming pool, lake and gazebo, and walking trails.
Listing Agent
Marie Bowe
USRealty.com Brokerage Phone: (866) 807-9087 License #2002001701 Listed on: 05/09/2025
Property Details
Home Type
- Condominium
Est. Annual Taxes
- $3,980
Year Built
- 2007
HOA Fees
- $330 Monthly HOA Fees
Parking
- 2 Car Attached Garage
Home Design
- Brick Exterior Construction
Interior Spaces
- 1,408 Sq Ft Home
- 3-Story Property
- 1 Fireplace
- Crawl Space
Kitchen
- Range
- Microwave
- Dishwasher
Bedrooms and Bathrooms
- 2 Bedrooms
- Bathroom on Main Level
Laundry
- Dryer
- Washer
Utilities
- Forced Air Heating and Cooling System
Listing and Financial Details
- Assessor Parcel Number B42000300030033400
Community Details
Overview
- Association fees include pool(s), snow removal
- Towne Properties Association, Phone Number (513) 381-8696
- Cinnamon Rdg Condo Ph 02 Sec 02 Subdivision
Recreation
- Trails
Map
Home Values in the Area
Average Home Value in this Area
Tax History
| Year | Tax Paid | Tax Assessment Tax Assessment Total Assessment is a certain percentage of the fair market value that is determined by local assessors to be the total taxable value of land and additions on the property. | Land | Improvement |
|---|---|---|---|---|
| 2024 | $3,980 | $59,770 | $9,630 | $50,140 |
| 2023 | $3,980 | $59,770 | $9,630 | $50,140 |
| 2022 | $3,823 | $50,680 | $9,630 | $41,050 |
| 2021 | $3,748 | $50,680 | $9,630 | $41,050 |
| 2020 | $3,776 | $50,680 | $9,630 | $41,050 |
| 2019 | $3,272 | $40,100 | $9,630 | $30,470 |
| 2018 | $2,896 | $40,100 | $9,630 | $30,470 |
| 2017 | $3,209 | $40,100 | $9,630 | $30,470 |
| 2016 | $3,210 | $43,040 | $9,630 | $33,410 |
| 2015 | $3,191 | $43,040 | $9,630 | $33,410 |
| 2014 | $3,145 | $43,040 | $9,630 | $33,410 |
Property History
| Date | Event | Price | Change | Sq Ft Price |
|---|---|---|---|---|
| 05/09/2025 05/09/25 | For Sale | $232,500 | -- | $165 / Sq Ft |
Purchase History
| Date | Type | Sale Price | Title Company |
|---|---|---|---|
| Warranty Deed | -- | None Available | |
| Warranty Deed | $160,400 | Attorney |
Mortgage History
| Date | Status | Loan Amount | Loan Type |
|---|---|---|---|
| Previous Owner | $159,085 | FHA |
Source: Dayton REALTORS®
MLS Number: 933800
APN: B42-0003-0003-0-0334-00
- 4310 Straight Arrow Rd Unit 4310
- 564 Plattner Trail
- 641 Angler Ct
- 712 Quill Rd
- 4174 White Hawk Ct
- 520 Vineland Trail
- 4011 Willow Run Dr
- 4134 Cambridge Trail
- 4485 Longmeadow Ln
- 2200 County Line Rd
- 3917 E Summit Ridge Dr
- 2631 Camino Place E
- 170 Saundra Ct
- 2853 Comanche Dr
- 465 Grange Hall Rd
- 2841 Chinook Ln
- 2701 Mini Ct
- 4020 E Patterson Rd
- 105 Aberdeen Village Dr Unit 105
- 3998 Willowcrest Rd
- 4451 Love Ln
- 3044 Blackhawk Rd
- 2816 Ghent Ave
- 2448 Bingham Ave
- 3764 Woodbrook Way
- 4450 Buckeye Ln
- 2451 Danz Ave
- 3724 Aftonshire Dr
- 3017 La Plata Dr
- 4481 Stonecastle Dr
- 3967 Barrymore Ln
- 3109 E Stroop Rd
- 3103 E Stroop Rd
- 340 Clover Ln
- 3102 E Stroop Rd
- 382 Walden Way
- 3712 E Patterson Rd
- 4148 Wagner Rd
- 1635 Watervliet Ave
- 684 Newton Dr
