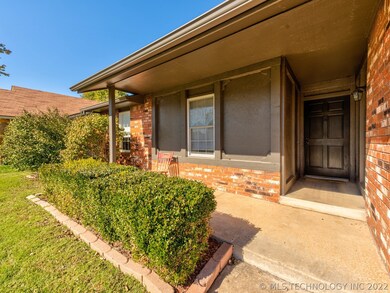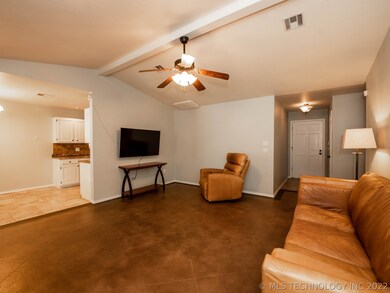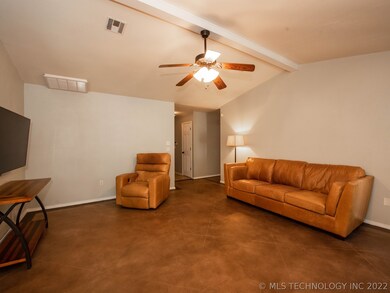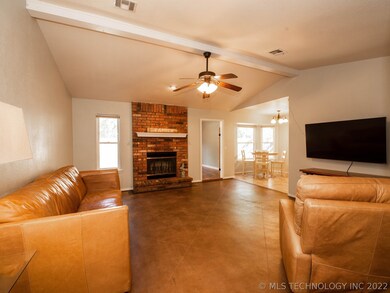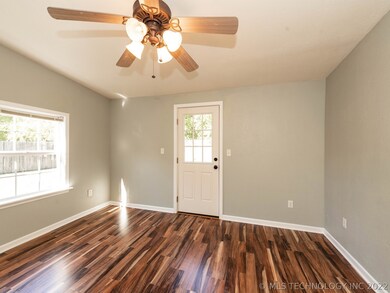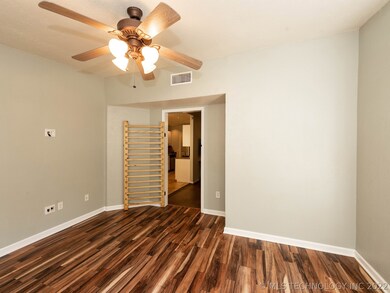
4324 W Uniontown St Broken Arrow, OK 74012
Southbrook NeighborhoodHighlights
- Attic
- High Ceiling
- 2 Car Attached Garage
- Union High School Freshman Academy Rated A
- No HOA
- Patio
About This Home
As of December 2019Location, location, location convenient to shopping and Union Schools. Spacious rooms, neutral pallet, concrete flooring. Vaulted ceiling in the living room. Move in ready. 4 year old roof. Located on a dead end road.
Last Agent to Sell the Property
Realty One Group Dreamers License #157750 Listed on: 11/05/2019

Home Details
Home Type
- Single Family
Est. Annual Taxes
- $1,727
Year Built
- Built in 1983
Lot Details
- 7,192 Sq Ft Lot
- West Facing Home
- Property is Fully Fenced
- Privacy Fence
Parking
- 2 Car Attached Garage
- Parking Storage or Cabinetry
Home Design
- Brick Exterior Construction
- Slab Foundation
- Frame Construction
- Fiberglass Roof
- Masonite
- Asphalt
Interior Spaces
- 1,315 Sq Ft Home
- 1-Story Property
- High Ceiling
- Ceiling Fan
- Wood Burning Fireplace
- Fireplace With Gas Starter
- Vinyl Clad Windows
- Insulated Windows
- Insulated Doors
- Security System Owned
- Dryer
- Attic
Kitchen
- Oven
- Gas Range
- Microwave
- Plumbed For Ice Maker
- Dishwasher
- Laminate Countertops
- Disposal
Flooring
- Concrete
- Tile
Bedrooms and Bathrooms
- 3 Bedrooms
- 2 Full Bathrooms
Eco-Friendly Details
- Energy-Efficient Windows
- Energy-Efficient Doors
Outdoor Features
- Patio
- Rain Gutters
Schools
- Jefferson Elementary School
- Union High School
Utilities
- Zoned Heating and Cooling
- Heating System Uses Gas
- Programmable Thermostat
- Gas Water Heater
- Phone Available
Community Details
- No Home Owners Association
- Southbrook I Subdivision
Ownership History
Purchase Details
Home Financials for this Owner
Home Financials are based on the most recent Mortgage that was taken out on this home.Purchase Details
Home Financials for this Owner
Home Financials are based on the most recent Mortgage that was taken out on this home.Purchase Details
Home Financials for this Owner
Home Financials are based on the most recent Mortgage that was taken out on this home.Purchase Details
Purchase Details
Home Financials for this Owner
Home Financials are based on the most recent Mortgage that was taken out on this home.Purchase Details
Purchase Details
Similar Homes in the area
Home Values in the Area
Average Home Value in this Area
Purchase History
| Date | Type | Sale Price | Title Company |
|---|---|---|---|
| Warranty Deed | $142,500 | Multiple | |
| Warranty Deed | $120,000 | Executive Title & Escrow Co | |
| Joint Tenancy Deed | $79,000 | First American Title & Abstr | |
| Sheriffs Deed | -- | None Available | |
| Joint Tenancy Deed | $95,500 | First American Title & Abstr | |
| Deed | $72,000 | -- | |
| Deed | $68,000 | -- |
Mortgage History
| Date | Status | Loan Amount | Loan Type |
|---|---|---|---|
| Open | $114,000 | New Conventional | |
| Previous Owner | $120,000 | New Conventional | |
| Previous Owner | $98,800 | New Conventional | |
| Previous Owner | $106,000 | Unknown | |
| Previous Owner | $19,100 | Stand Alone Second | |
| Previous Owner | $76,400 | Fannie Mae Freddie Mac |
Property History
| Date | Event | Price | Change | Sq Ft Price |
|---|---|---|---|---|
| 12/09/2019 12/09/19 | Sold | $142,500 | -1.7% | $108 / Sq Ft |
| 11/04/2019 11/04/19 | Pending | -- | -- | -- |
| 11/04/2019 11/04/19 | For Sale | $145,000 | +20.8% | $110 / Sq Ft |
| 09/11/2015 09/11/15 | Sold | $120,000 | -3.9% | $91 / Sq Ft |
| 07/23/2015 07/23/15 | Pending | -- | -- | -- |
| 07/23/2015 07/23/15 | For Sale | $124,900 | +58.1% | $95 / Sq Ft |
| 05/15/2012 05/15/12 | Sold | $79,000 | -9.1% | $60 / Sq Ft |
| 12/13/2011 12/13/11 | Pending | -- | -- | -- |
| 12/13/2011 12/13/11 | For Sale | $86,900 | -- | $66 / Sq Ft |
Tax History Compared to Growth
Tax History
| Year | Tax Paid | Tax Assessment Tax Assessment Total Assessment is a certain percentage of the fair market value that is determined by local assessors to be the total taxable value of land and additions on the property. | Land | Improvement |
|---|---|---|---|---|
| 2024 | $2,017 | $16,128 | $2,897 | $13,231 |
| 2023 | $2,017 | $16,629 | $3,111 | $13,518 |
| 2022 | $1,971 | $15,145 | $3,093 | $12,052 |
| 2021 | $1,916 | $14,675 | $2,997 | $11,678 |
| 2020 | $1,928 | $14,675 | $2,997 | $11,678 |
| 2019 | $1,732 | $13,200 | $3,201 | $9,999 |
| 2018 | $1,727 | $13,200 | $3,201 | $9,999 |
| 2017 | $1,750 | $13,200 | $3,201 | $9,999 |
| 2016 | $1,727 | $13,200 | $3,201 | $7,722 |
| 2015 | $1,429 | $10,923 | $3,201 | $7,722 |
| 2014 | $1,421 | $10,923 | $3,201 | $7,722 |
Agents Affiliated with this Home
-
Sarah Dilks

Seller's Agent in 2019
Sarah Dilks
Realty One Group Dreamers
(918) 978-7653
37 Total Sales
-
Christine Swart

Buyer's Agent in 2019
Christine Swart
Coldwell Banker Select
(918) 698-3261
1 in this area
147 Total Sales
-
L
Seller's Agent in 2015
Lauren Jenkins
Inactive Office
-
Gerald Huffman
G
Buyer's Agent in 2015
Gerald Huffman
Coldwell Banker Select
(918) 259-5247
2 in this area
34 Total Sales
-
C
Seller's Agent in 2012
Christopher Brown
Inactive Office
-
Theresa Scott

Buyer's Agent in 2012
Theresa Scott
RE/MAX
Map
Source: MLS Technology
MLS Number: 1939857
APN: 83800-84-05-16460
- 11522 E 64th St
- 6209 S 116th Ave E
- 11515 E 64th St
- 1508 N Umbrella Ave
- 6316 S 112th Ave E
- 1312 N Willow Ave
- 1323 N Umbrella Ave
- 1309 N Willow Ave
- 1112 N Yellowood Ave
- 6329 S 110th Ave E
- 6407 S 110th Ave E
- 11033 E 66th St
- 11029 E 66th St
- 6707 S 109th Ave E
- 6603 S 107th Ave E
- 13041 E 67th St
- 812 N Butternut Ave
- 708 N Aster Ave
- 703 N Butternut Ct
- 4516 W Hartford St

