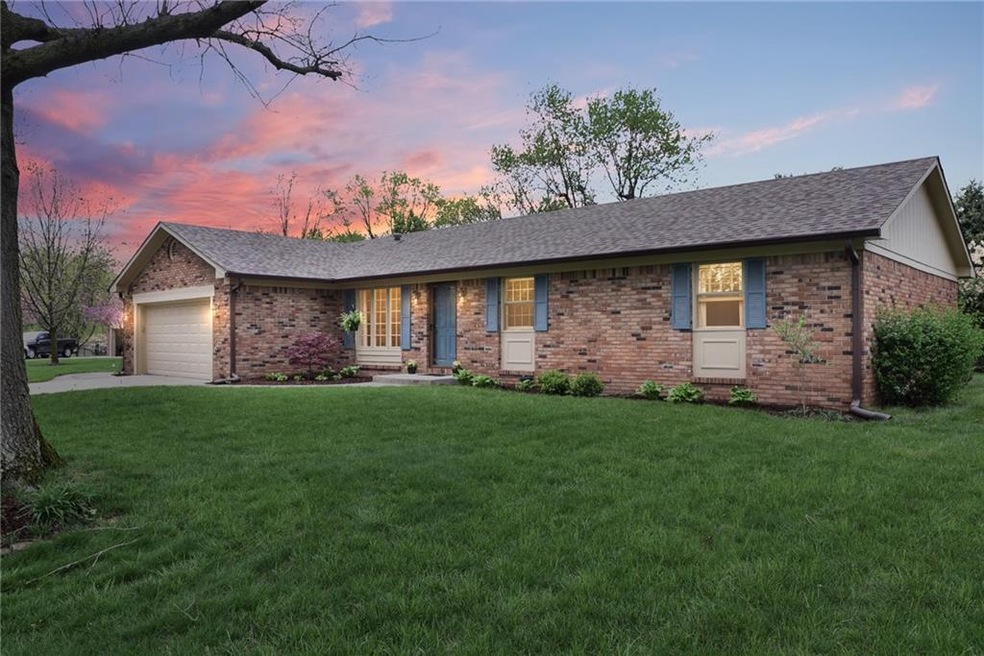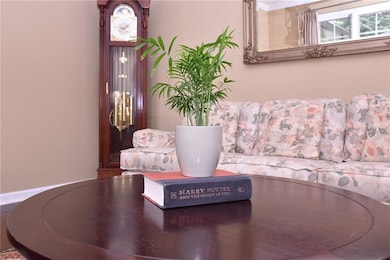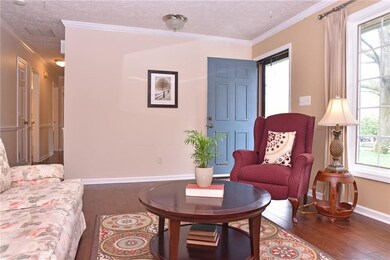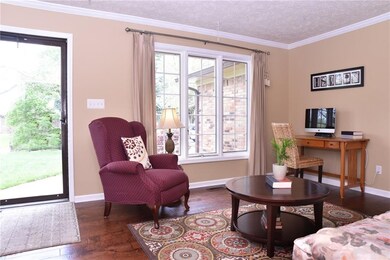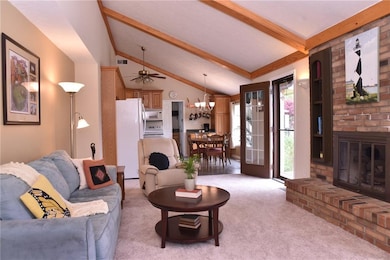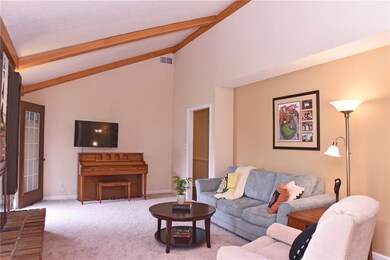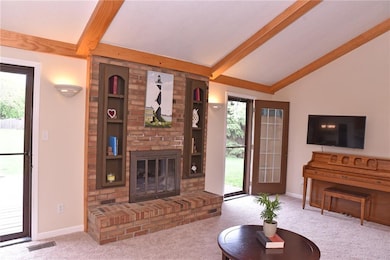
4324 Windview Cir Greenwood, IN 46142
Frances-Stones Crossing NeighborhoodHighlights
- Vaulted Ceiling
- Ranch Style House
- Woodwork
- Pleasant Grove Elementary School Rated A
- Cul-De-Sac
- Shed
About This Home
As of December 2024Beautiful and super clean all brick ranch on large lot in Windsong. Deep fully fenced rear yard for children or pets. Many updates kitchen(2003), light oak/42" cabinets, concrete drive & walks, roof (2016), water heater(2009), dishwasher(2013), furnace/AC all (2005). Home is light & bright w/painted woodwork & light oak cabinets & beams. Spacious 20x15 wood deck. 16x12 storage barn w/loft + separate electrical.
Last Agent to Sell the Property
CENTURY 21 Scheetz License #RB14041020 Listed on: 05/04/2018

Home Details
Home Type
- Single Family
Est. Annual Taxes
- $740
Year Built
- Built in 1977
Lot Details
- 0.47 Acre Lot
- Cul-De-Sac
Home Design
- Ranch Style House
- Brick Exterior Construction
Interior Spaces
- 1,507 Sq Ft Home
- Woodwork
- Vaulted Ceiling
- Gas Log Fireplace
- Family Room with Fireplace
- Crawl Space
- Pull Down Stairs to Attic
- Fire and Smoke Detector
Kitchen
- Electric Cooktop
- Microwave
- Dishwasher
Bedrooms and Bathrooms
- 3 Bedrooms
Parking
- Garage
- Driveway
Outdoor Features
- Shed
Utilities
- Forced Air Heating and Cooling System
- Heating System Uses Gas
- Gas Water Heater
- Septic Tank
Community Details
- Windsong Subdivision
Listing and Financial Details
- Assessor Parcel Number 410334024030000038
Ownership History
Purchase Details
Home Financials for this Owner
Home Financials are based on the most recent Mortgage that was taken out on this home.Purchase Details
Home Financials for this Owner
Home Financials are based on the most recent Mortgage that was taken out on this home.Purchase Details
Home Financials for this Owner
Home Financials are based on the most recent Mortgage that was taken out on this home.Purchase Details
Home Financials for this Owner
Home Financials are based on the most recent Mortgage that was taken out on this home.Similar Homes in Greenwood, IN
Home Values in the Area
Average Home Value in this Area
Purchase History
| Date | Type | Sale Price | Title Company |
|---|---|---|---|
| Warranty Deed | $306,650 | Security Title | |
| Warranty Deed | -- | None Available | |
| Deed | $133,000 | -- | |
| Warranty Deed | -- | Chicago Title Ins Co |
Mortgage History
| Date | Status | Loan Amount | Loan Type |
|---|---|---|---|
| Previous Owner | $160,000 | New Conventional | |
| Previous Owner | $120,000 | New Conventional | |
| Previous Owner | $99,700 | New Conventional | |
| Previous Owner | $95,000 | New Conventional | |
| Previous Owner | $15,000 | Credit Line Revolving | |
| Previous Owner | $73,900 | New Conventional |
Property History
| Date | Event | Price | Change | Sq Ft Price |
|---|---|---|---|---|
| 12/16/2024 12/16/24 | Sold | $306,650 | -5.6% | $213 / Sq Ft |
| 11/26/2024 11/26/24 | Pending | -- | -- | -- |
| 11/19/2024 11/19/24 | For Sale | $325,000 | +71.1% | $226 / Sq Ft |
| 06/14/2018 06/14/18 | Sold | $190,000 | 0.0% | $126 / Sq Ft |
| 05/07/2018 05/07/18 | Pending | -- | -- | -- |
| 05/04/2018 05/04/18 | For Sale | $190,000 | +42.9% | $126 / Sq Ft |
| 10/11/2013 10/11/13 | Sold | $133,000 | -4.9% | $88 / Sq Ft |
| 09/12/2013 09/12/13 | Pending | -- | -- | -- |
| 08/27/2013 08/27/13 | For Sale | $139,900 | +5.2% | $93 / Sq Ft |
| 08/27/2013 08/27/13 | Off Market | $133,000 | -- | -- |
| 07/15/2013 07/15/13 | Price Changed | $139,900 | -0.7% | $93 / Sq Ft |
| 06/24/2013 06/24/13 | Price Changed | $140,900 | -1.4% | $93 / Sq Ft |
| 05/29/2013 05/29/13 | Price Changed | $142,900 | -2.1% | $95 / Sq Ft |
| 04/25/2013 04/25/13 | For Sale | $145,900 | -- | $97 / Sq Ft |
Tax History Compared to Growth
Tax History
| Year | Tax Paid | Tax Assessment Tax Assessment Total Assessment is a certain percentage of the fair market value that is determined by local assessors to be the total taxable value of land and additions on the property. | Land | Improvement |
|---|---|---|---|---|
| 2024 | $2,532 | $267,800 | $50,500 | $217,300 |
| 2023 | $2,319 | $255,300 | $50,500 | $204,800 |
| 2022 | $2,190 | $235,100 | $47,700 | $187,400 |
| 2021 | $1,685 | $198,700 | $47,700 | $151,000 |
| 2020 | $1,397 | $176,100 | $40,400 | $135,700 |
| 2019 | $1,269 | $163,600 | $32,500 | $131,100 |
| 2018 | $1,087 | $148,000 | $32,500 | $115,500 |
| 2017 | $1,061 | $146,000 | $30,300 | $115,700 |
| 2016 | $969 | $142,100 | $30,300 | $111,800 |
| 2014 | $897 | $130,500 | $30,300 | $100,200 |
| 2013 | $897 | $130,300 | $30,200 | $100,100 |
Agents Affiliated with this Home
-
Lori Ramirez
L
Seller's Agent in 2024
Lori Ramirez
Keller Williams Indy Metro S
(317) 519-4448
2 in this area
5 Total Sales
-
Greg Martin

Buyer's Agent in 2024
Greg Martin
G. Martin Realty
(317) 345-4655
7 in this area
113 Total Sales
-
Lee Ann Balta

Seller's Agent in 2018
Lee Ann Balta
CENTURY 21 Scheetz
(317) 413-1360
83 Total Sales
-

Seller's Agent in 2013
Janice Kernel
Keller Williams Indy Metro S
(317) 696-0277
-

Buyer's Agent in 2013
Mike Duncan
Mike Duncan Real Estate Group
(317) 888-7000
8 in this area
31 Total Sales
Map
Source: MIBOR Broker Listing Cooperative®
MLS Number: MBR21564076
APN: 41-03-34-024-030.000-038
- 337 Leaning Tree Rd
- 4336 Bittersweet Ln
- 248 Runyon Ct
- 4013 Hillendale Dr
- 90 S Morgantown Rd
- 165 N Bend Dr
- 187 N Bend Dr
- 497 Pebble Way
- 651 Rylan Cir
- 693 Prince Dr
- 561 Prince Dr
- 628 Williams Ct
- 5230 Berkshire Blvd S
- 558 Prince Dr
- 3815 Harrison Crossing Ln
- 4288 Silver Hill Dr
- 4759 Silver Hill Dr
- 5325 Tracey Jo Rd
- 5377 Crooked Stick Ct
- 4342 Sequoia Ct
