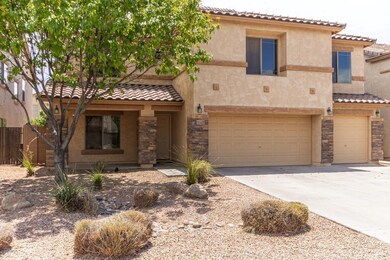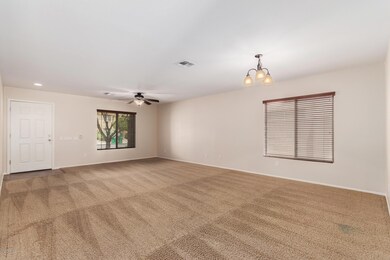
43243 W Magnolia Rd Unit 2 Maricopa, AZ 85138
Highlights
- Private Pool
- Covered patio or porch
- Dual Vanity Sinks in Primary Bathroom
- Private Yard
- 3 Car Direct Access Garage
- Tile Flooring
About This Home
As of September 2020Lovely 5 bed, 3 bath, 3 car garage. Enter to formal living & dining. Carpet & tile in all the right places. Open floor plan for the kitchen, dining and family room. The family room has diagonally tiled floors. The eat-in kitchen has a plethora of cabinets, center island, black appliances and a walk-in pantry. Guest room, bath and laundry area downstairs. Large loft has many possibilities! Bedrooms have carpet and ceiling fans. Masters suite has a full bath that includes a double vanity, soaking tub , separate shower and walk-in closet. The beautiful backyard has a long covered patio, sparkling lap pool, firepit/conversation area. Walking distance to elementary school. Easy access to shopping and hwy 347. Call for a showing today!
Last Agent to Sell the Property
Century 21 Northwest License #BR507907000 Listed on: 07/26/2020

Home Details
Home Type
- Single Family
Est. Annual Taxes
- $3,050
Year Built
- Built in 2006
Lot Details
- 6,326 Sq Ft Lot
- Desert faces the front and back of the property
- Block Wall Fence
- Private Yard
HOA Fees
- $68 Monthly HOA Fees
Parking
- 3 Car Direct Access Garage
- Garage Door Opener
Home Design
- Wood Frame Construction
- Tile Roof
- Stucco
Interior Spaces
- 3,736 Sq Ft Home
- 2-Story Property
- Ceiling height of 9 feet or more
- Ceiling Fan
Kitchen
- Built-In Microwave
- Kitchen Island
- Laminate Countertops
Flooring
- Carpet
- Tile
Bedrooms and Bathrooms
- 5 Bedrooms
- Primary Bathroom is a Full Bathroom
- 3 Bathrooms
- Dual Vanity Sinks in Primary Bathroom
- Bathtub With Separate Shower Stall
Outdoor Features
- Private Pool
- Covered patio or porch
Schools
- Butterfield Elementary School
- Maricopa Wells Middle School
- Maricopa High School
Utilities
- Central Air
- Heating Available
- High Speed Internet
- Cable TV Available
Listing and Financial Details
- Tax Lot 820
- Assessor Parcel Number 512-38-820
Community Details
Overview
- Association fees include ground maintenance
- Ogden And Co. Association, Phone Number (480) 396-4567
- Built by PULTE HOMES
- Senita Unit 2 Subdivision
Recreation
- Bike Trail
Ownership History
Purchase Details
Home Financials for this Owner
Home Financials are based on the most recent Mortgage that was taken out on this home.Purchase Details
Home Financials for this Owner
Home Financials are based on the most recent Mortgage that was taken out on this home.Purchase Details
Home Financials for this Owner
Home Financials are based on the most recent Mortgage that was taken out on this home.Purchase Details
Purchase Details
Home Financials for this Owner
Home Financials are based on the most recent Mortgage that was taken out on this home.Similar Homes in Maricopa, AZ
Home Values in the Area
Average Home Value in this Area
Purchase History
| Date | Type | Sale Price | Title Company |
|---|---|---|---|
| Warranty Deed | $32,500 | Old Republic Title Agency | |
| Interfamily Deed Transfer | -- | Lawyers Title Of Arizona Inc | |
| Special Warranty Deed | $131,900 | Lawyers Title Of Arizona Inc | |
| Trustee Deed | $286,008 | Great American Title Agency | |
| Corporate Deed | $373,773 | Sun Title Agency Co |
Mortgage History
| Date | Status | Loan Amount | Loan Type |
|---|---|---|---|
| Open | $60,247 | Credit Line Revolving | |
| Closed | $9,573 | Unknown | |
| Open | $319,113 | FHA | |
| Previous Owner | $1,050,000 | Commercial | |
| Previous Owner | $473,000 | Stand Alone Refi Refinance Of Original Loan | |
| Previous Owner | $92,330 | New Conventional | |
| Previous Owner | $355,084 | New Conventional |
Property History
| Date | Event | Price | Change | Sq Ft Price |
|---|---|---|---|---|
| 07/03/2025 07/03/25 | For Sale | $428,500 | +31.8% | $115 / Sq Ft |
| 09/04/2020 09/04/20 | Sold | $325,000 | 0.0% | $87 / Sq Ft |
| 07/30/2020 07/30/20 | Price Changed | $325,000 | +1.6% | $87 / Sq Ft |
| 07/26/2020 07/26/20 | For Sale | $320,000 | 0.0% | $86 / Sq Ft |
| 11/15/2014 11/15/14 | Rented | $1,350 | 0.0% | -- |
| 11/13/2014 11/13/14 | Under Contract | -- | -- | -- |
| 09/26/2014 09/26/14 | For Rent | $1,350 | -- | -- |
Tax History Compared to Growth
Tax History
| Year | Tax Paid | Tax Assessment Tax Assessment Total Assessment is a certain percentage of the fair market value that is determined by local assessors to be the total taxable value of land and additions on the property. | Land | Improvement |
|---|---|---|---|---|
| 2025 | $2,713 | $34,193 | -- | -- |
| 2024 | $2,567 | $41,896 | -- | -- |
| 2023 | $2,642 | $34,691 | $6,534 | $28,157 |
| 2022 | $2,567 | $26,207 | $4,574 | $21,633 |
| 2021 | $2,450 | $21,385 | $0 | $0 |
| 2020 | $3,296 | $20,780 | $0 | $0 |
| 2019 | $3,050 | $19,180 | $0 | $0 |
| 2018 | $2,991 | $17,887 | $0 | $0 |
| 2017 | $2,921 | $18,120 | $0 | $0 |
| 2016 | $2,670 | $18,495 | $1,250 | $17,245 |
| 2014 | -- | $11,697 | $1,000 | $10,697 |
Agents Affiliated with this Home
-
Lisa Shevy

Seller's Agent in 2025
Lisa Shevy
Arizona Best Real Estate
(480) 309-4259
9 Total Sales
-
Rodica Bartels

Seller's Agent in 2020
Rodica Bartels
Century 21 Northwest
(602) 448-5228
2 in this area
220 Total Sales
-
John Crow

Seller Co-Listing Agent in 2020
John Crow
Century 21 Northwest
(623) 556-6170
2 in this area
194 Total Sales
-
Michelle Navarrette

Buyer's Agent in 2020
Michelle Navarrette
West USA Realty
(480) 433-7799
1 in this area
36 Total Sales
-
L
Buyer's Agent in 2020
Lisa Navarrette
RE/MAX
-
J
Seller's Agent in 2014
Janelle Watson
On Q Property Management
Map
Source: Arizona Regional Multiple Listing Service (ARMLS)
MLS Number: 6108706
APN: 512-38-820
- 19451 N Leland Rd
- 43232 W Magnolia Rd
- 43348 W Wild Horse Trail
- 43241 W Kristal Ln Unit 2
- 19213 N Wilson St Unit 3
- 19311 N Gabriel Path
- 42872 W Estrada St
- 42833 W Mallard Rd
- 19616 N Toya St Unit 3
- 42760 W Magnolia Rd
- 19603 N Toya St Unit 3
- 19932 N Ibis Way
- 43608 W Kristal Ln
- 43205 W Oster Dr
- 42616 W Avella Dr
- 43622 W Kristal Ln
- 19776 N Harris Dr
- 19061 N Toya St
- 43760 W Magnolia Rd
- 19078 N Lariat Rd






