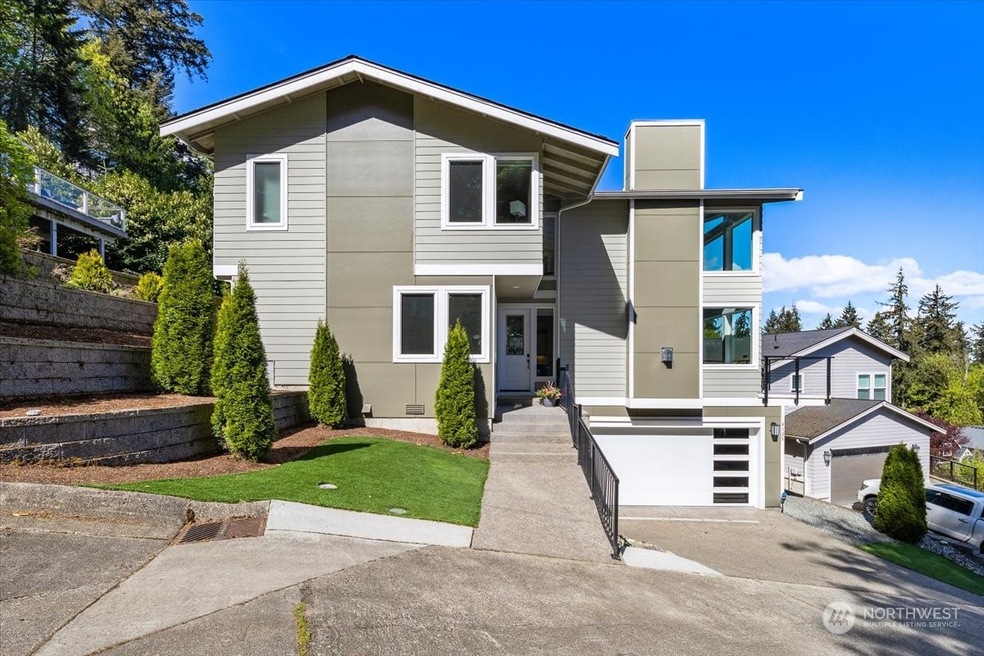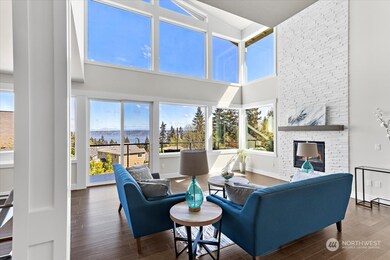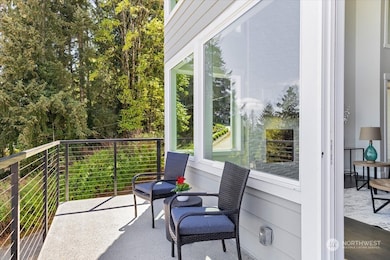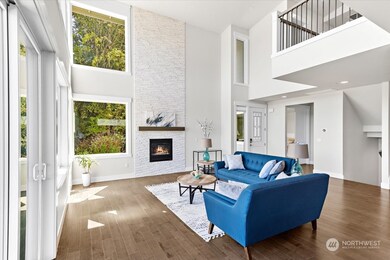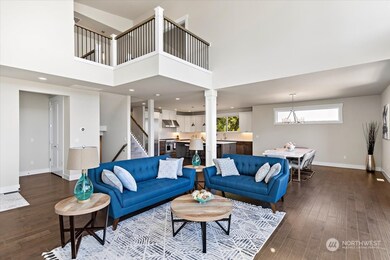
$2,830,000
- 4 Beds
- 4 Baths
- 3,600 Sq Ft
- 4569 162nd Ln SE
- Bellevue, WA
Discover this serene one-owner home in Lakemont, built by William Buchan Homes. Featuring 4 bedrooms, 3.75 bathrooms, and an office on the main floor that can easily be converted into a bedroom, this residence also includes a spacious bonus room. The home showcases beautiful Brazilian Cherry hardwood floors and detailed millwork throughout. The kitchen is equipped with Viking Professional series
Amy Li WeLakeside
