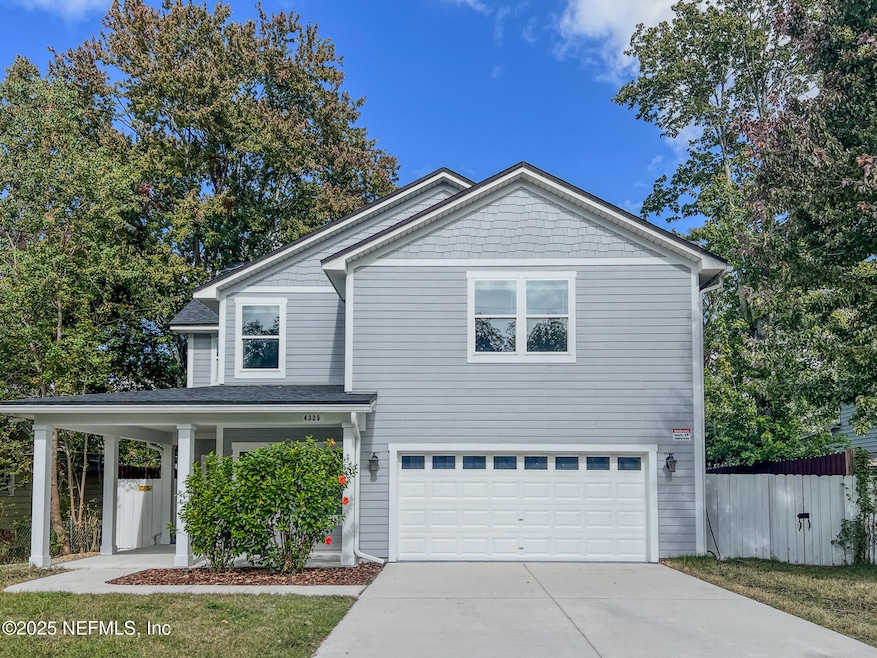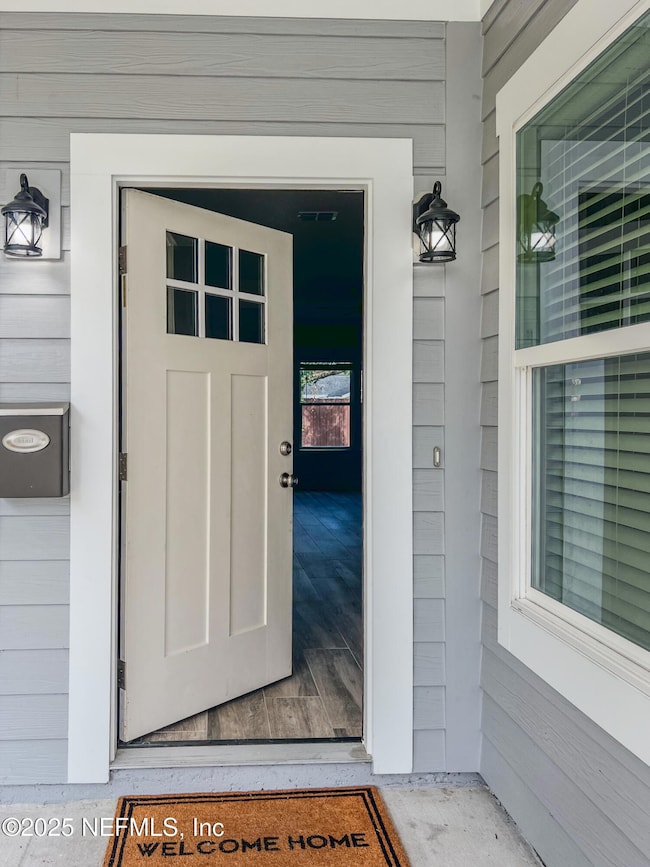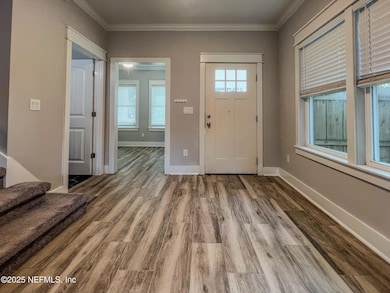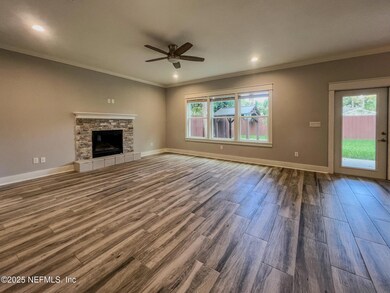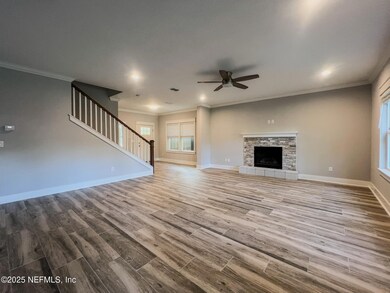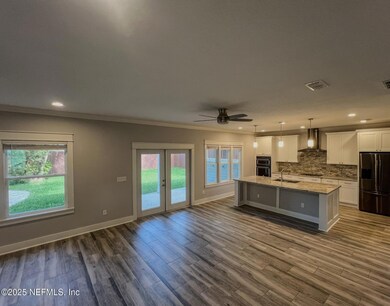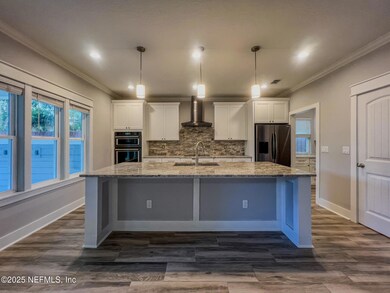4325 Appleton Ave Jacksonville, FL 32210
Lakeshore NeighborhoodHighlights
- Open Floorplan
- Outdoor Kitchen
- No HOA
- Contemporary Architecture
- 1 Fireplace
- Butlers Pantry
About This Home
STUNNING LAKE SHORE PARK HOME FOR RENT Welcome to this beautiful four-bedroom, three-and-a-half-bath home in the desirable Lake Shore Park area. This spacious home features an open-concept first floor perfect for entertaining and comfortable living. Interior Features: Large living room with cozy fireplace Gourmet kitchen with granite countertops, natural stone backsplash, and a large island with sink and dishwasher Stainless steel appliances including wall-mounted microwave and oven, side-by-side refrigerator, and a butler's pantry with extra storage Convenient half bath and a private office on the first floor Attached two-car garage (approx. 500 sq. ft.) with epoxy flooring Upstairs Layout:
Primary suite with double sinks, walk-in shower, and an oversized walk-in closet Second bedroom with ensuite bath, walk-in closet, and built-in bookcase Third and fourth bedrooms share a Jack-and-Jill bathroom Large laundry room with ample storage All bedrooms include ceiling fans and carpet flooring Neighborhood & Location:
Conveniently located near shopping, restaurants, and beautiful riverfront parks. Enjoy nearby attractions such as The Shoppes of Avondale, the Jacksonville Yacht Club, and Timuquana Country Club. Sadler Point and Ortega River Marina provide easy access and storage for your boat. Rental Details:
1-year lease required Renter's insurance required Security deposit: $3,600 Non-smoking property Pets are considered with a non-refundable pet fee $20 monthly administrative fee payable to Traditions Realty
Home Details
Home Type
- Single Family
Year Built
- Built in 2020
Parking
- 2 Car Garage
- Carport
Home Design
- Contemporary Architecture
- Entry on the 1st floor
Interior Spaces
- 2,518 Sq Ft Home
- 2-Story Property
- Open Floorplan
- Built-In Features
- Ceiling Fan
- 1 Fireplace
- Entrance Foyer
Kitchen
- Breakfast Bar
- Butlers Pantry
- Electric Oven
- Electric Cooktop
- Microwave
- Ice Maker
- Dishwasher
- Kitchen Island
Bedrooms and Bathrooms
- 4 Bedrooms
- Walk-In Closet
- Jack-and-Jill Bathroom
Laundry
- Laundry Room
- Laundry on upper level
Utilities
- Central Air
- Heating Available
Additional Features
- Accessibility Features
- Outdoor Kitchen
- 6,970 Sq Ft Lot
Listing and Financial Details
- Residential Lease
- Tenant pays for all utilities
- 12 Months Lease Term
- Assessor Parcel Number 0939350000
Community Details
Overview
- No Home Owners Association
- Lakeside Park Subdivision
Pet Policy
- Limit on the number of pets
- Pet Size Limit
- Dogs and Cats Allowed
- Breed Restrictions
Map
Property History
| Date | Event | Price | List to Sale | Price per Sq Ft |
|---|---|---|---|---|
| 02/17/2026 02/17/26 | Price Changed | $3,475 | -0.7% | $1 / Sq Ft |
| 02/09/2026 02/09/26 | Price Changed | $3,500 | -2.8% | $1 / Sq Ft |
| 11/12/2025 11/12/25 | For Rent | $3,600 | -- | -- |
Source: realMLS (Northeast Florida Multiple Listing Service)
MLS Number: 2117486
APN: 093935-0000
- 4390 Herschel St Unit 3
- 4417 San Juan Ave
- 4423 San Juan Ave
- 4241 Lexington Ave
- 4401 Lakeside Dr Unit 1204
- 4401 Lakeside Dr Unit 903
- 4401 Lakeside Dr Unit 804
- 4401 Lakeside Dr Unit 201
- 4166 San Juan Ave
- 4417 Marquette Ave
- 4423 Marquette Ave
- 4215 Irvington Ave
- 4416 Beverly Ave
- 0 Hamilton St Unit 2126599
- 4257 Beverly Ave
- 4519 Birkenhead Rd
- 4431 Beverly Ave
- 4520 Birkenhead Rd
- 4605 Appleton Ave
- 4436 Melrose Ave
- 4623 Manchester Rd
- 3946 Saint Johns Ave
- 4050 McGirts Blvd
- 1588 Hamilton St
- 4803 Lexington Ave Unit B
- 4608 Wheeler Ave
- 4584 Park St Unit Room 3
- 4586 Park St Unit Room 2
- 5101 Fremont St
- 1718 Pine Grove Ave Unit 3
- 5140 Janice Cir S
- 1686 Pine Grove Ave
- 4744 Glenwood Ave
- 1806 van Wert Ave Unit 2
- 1815 van Wert Ave Unit 4
- 5176 Camille Ave
- 5246 Sunderland Rd
- 3434 Blanding Blvd Unit 145
- 3658 Herschel St Unit 3
- 3658 Herschel St Unit 1
Ask me questions while you tour the home.
