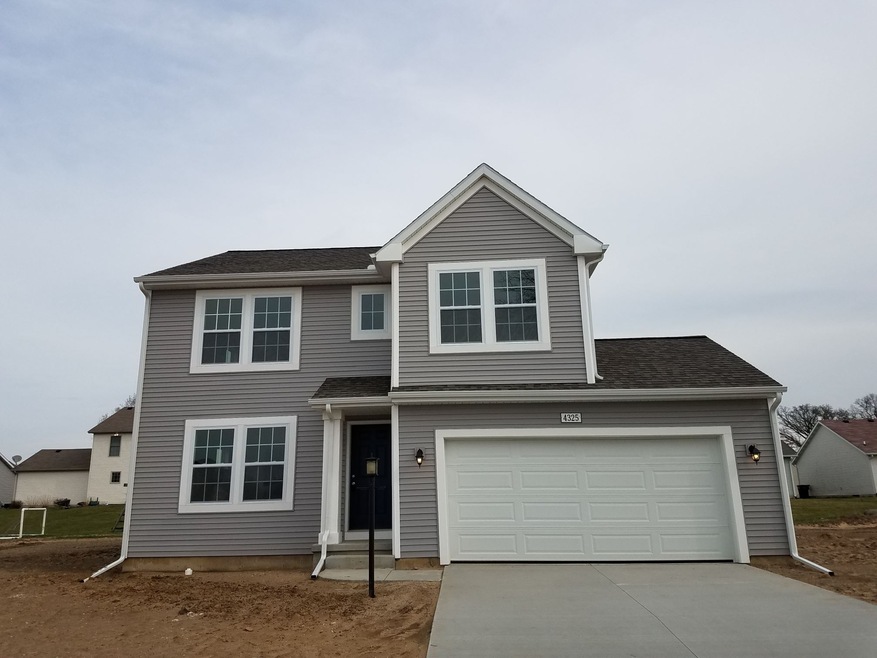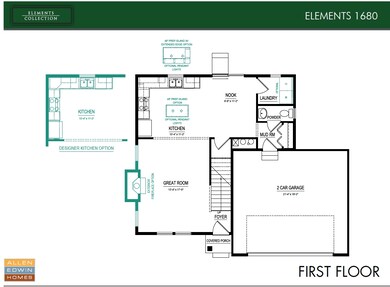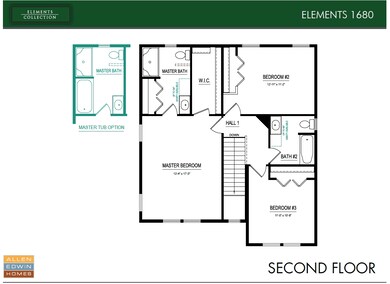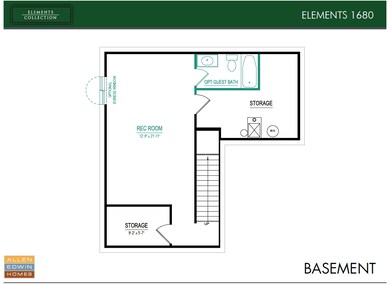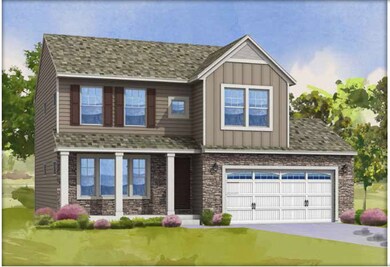
4325 Cherry Pointe Dr South Bend, IN 46628
Estimated Value: $299,000 - $341,000
Highlights
- Colonial Architecture
- 2 Car Attached Garage
- Concrete Flooring
- Covered patio or porch
- Forced Air Heating and Cooling System
About This Home
As of April 2019Newly constructed 2-Story home in the Jade Crossing Community. This new home boasts features including: 10-yr structural warranty, energy star efficiency, kitchen island, designer gourmet kitchen cabinets, designer granite perimeter tops, humidifier, stainless steel appliances, and a two car garage with two remote openers.
Home Details
Home Type
- Single Family
Est. Annual Taxes
- $3,680
Year Built
- Built in 2018
Lot Details
- 5,400 Sq Ft Lot
- Lot Dimensions are 60x107x60x111
Parking
- 2 Car Attached Garage
Home Design
- Colonial Architecture
- Poured Concrete
- Block Exterior
- Composite Building Materials
- Vinyl Construction Material
Interior Spaces
- 2-Story Property
- Unfinished Basement
Flooring
- Carpet
- Concrete
- Vinyl
Bedrooms and Bathrooms
- 3 Bedrooms
Additional Features
- Covered patio or porch
- Forced Air Heating and Cooling System
Listing and Financial Details
- Assessor Parcel Number 71-03-21-151-043.000-009
Ownership History
Purchase Details
Home Financials for this Owner
Home Financials are based on the most recent Mortgage that was taken out on this home.Purchase Details
Home Financials for this Owner
Home Financials are based on the most recent Mortgage that was taken out on this home.Purchase Details
Purchase Details
Similar Homes in South Bend, IN
Home Values in the Area
Average Home Value in this Area
Purchase History
| Date | Buyer | Sale Price | Title Company |
|---|---|---|---|
| Howell Dionte T | -- | Metropolitan Title | |
| Howell Dionte T | -- | Metropolitan Title | |
| Westview Capital Llc | -- | New Title Company Name | |
| Westview Capital Llc | -- | Chicago Title |
Mortgage History
| Date | Status | Borrower | Loan Amount |
|---|---|---|---|
| Open | Howell Dionte T | $65,853 | |
| Open | Howell Dionte T | $224,485 |
Property History
| Date | Event | Price | Change | Sq Ft Price |
|---|---|---|---|---|
| 04/12/2019 04/12/19 | Sold | $224,485 | 0.0% | $133 / Sq Ft |
| 02/11/2019 02/11/19 | Pending | -- | -- | -- |
| 02/08/2019 02/08/19 | For Sale | $224,485 | -- | $133 / Sq Ft |
Tax History Compared to Growth
Tax History
| Year | Tax Paid | Tax Assessment Tax Assessment Total Assessment is a certain percentage of the fair market value that is determined by local assessors to be the total taxable value of land and additions on the property. | Land | Improvement |
|---|---|---|---|---|
| 2024 | $3,680 | $272,700 | $21,100 | $251,600 |
| 2023 | $3,637 | $304,600 | $35,000 | $269,600 |
| 2022 | $2,880 | $238,800 | $19,000 | $219,800 |
| 2021 | $2,742 | $224,400 | $21,400 | $203,000 |
| 2020 | $2,684 | $219,900 | $21,000 | $198,900 |
| 2019 | $859 | $81,600 | $19,900 | $61,700 |
| 2018 | $48 | $200 | $200 | $0 |
| 2017 | $5 | $200 | $200 | $0 |
| 2016 | $5 | $200 | $200 | $0 |
| 2014 | $5 | $200 | $200 | $0 |
Agents Affiliated with this Home
-
Kathy Nate

Buyer's Agent in 2019
Kathy Nate
Berkshire Hathaway HomeServices Northern Indiana Real Estate
(574) 274-9024
78 Total Sales
Map
Source: Indiana Regional MLS
MLS Number: 201904353
APN: 71-03-21-151-043.000-009
- 4305 Cherry Pointe Dr
- 4320 Onyx Way
- 4441 Jade Crossing Dr
- 23050 Allerton Dr
- 23095 Rumford Dr
- 3221 Field Gate Dr
- 22034 Silver Springs Dr
- 51044 Portage Rd
- 21741 Sandybrook Dr
- 21722 Sandybrook Dr
- 21870 Shady Hollow Ln
- 22234 Red Rock Way
- 2503 Flat Creek Dr
- 2511 Flat Creek Dr
- Lot 1 Forest Lake Trail Unit 1
- 3331 N Bendix Dr
- 51487 Christian Dr Unit 91
- 21692 Sandybrook Dr
- 51467 Christian Dr Unit 90
- 50931 Birch Dr Unit 1 & 2
- 4325 Cherry Pointe Dr
- 4319 Cherry Pointe Dr
- 4331 Cherry Pointe Dr
- 4324 Ashard Dr
- 4316 Ashard Dr
- 4313 Cherry Pointe Dr
- 4407 Cherry Pointe Dr
- 4406 Ashard Dr
- 4310 Ashard Dr
- 4412 Ashard Dr
- 4410 Cherry Pointe Dr
- 4415 Cherry Pointe Dr
- 4304 Ashard Dr
- 4338 Sapphire Dr
- 4418 Cherry Pointe Dr
- 4441 Ashard Dr
- 4423 Cherry Pointe Dr
- 4418 Ashard Dr
- 4405 Ashard Dr
- 4217 Cherry Pointe Dr
