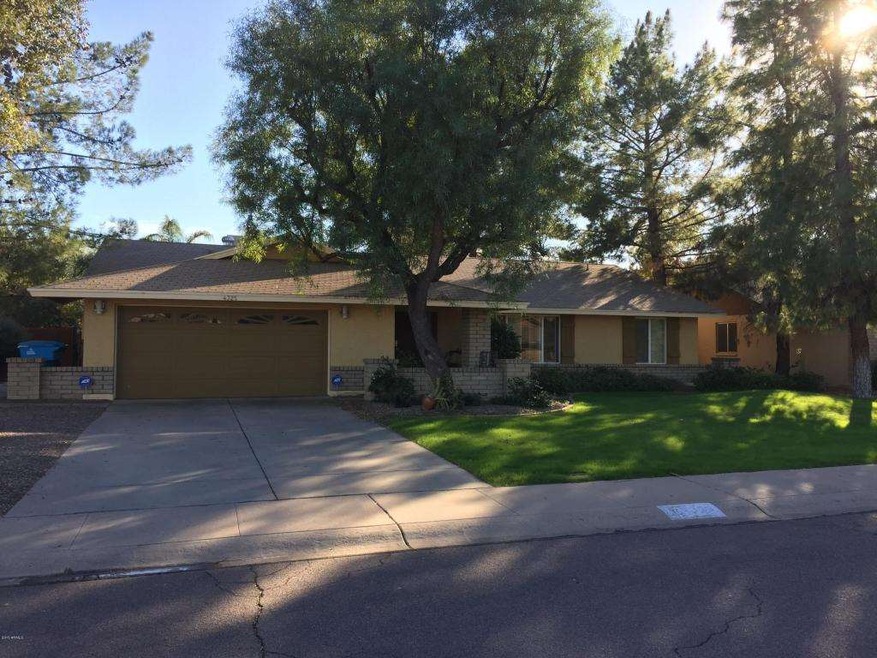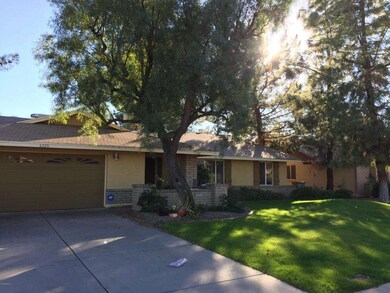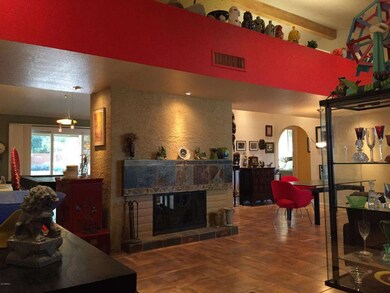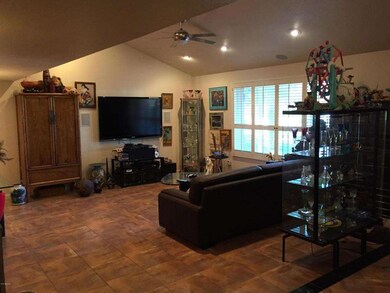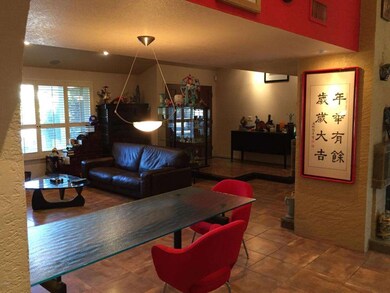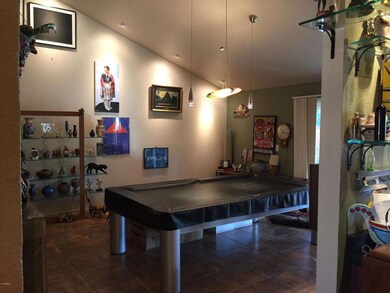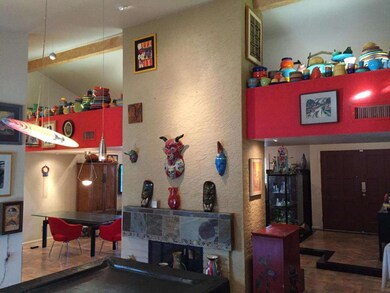
4325 E Friess Dr Phoenix, AZ 85032
Paradise Valley NeighborhoodHighlights
- Play Pool
- Family Room with Fireplace
- No HOA
- Sunrise Middle School Rated A
- Vaulted Ceiling
- Covered patio or porch
About This Home
As of February 2025Don't miss this fantastic opportunity in a great neighborhood: quiet cul-de-sac lot; mature shade trees; play pool with water slide; outdoor firepit; beautiful flagstone and tile patios; outdoor wet bar and much more! This quality block constructed home features modern stucco and stone finishes, vaulted ceilings and a light & bright floor plan which includes a central 2-way fireplace creating multiple functional living spaces with an open great room feel. Neutral tile installed throughout the main living area and master bedroom with beautiful natural slate in the master bath retreat which includes an interior koi pond and fountain! Spacious kitchen with pantry, breakfast bar and newer appliances. 2.5 car garage offers extra room for storage, including built-in cabinets.
Last Agent to Sell the Property
HomeSmart Brokerage Phone: 602-330-6813 License #SA644370000 Listed on: 11/27/2015

Home Details
Home Type
- Single Family
Est. Annual Taxes
- $2,298
Year Built
- Built in 1980
Lot Details
- 10,210 Sq Ft Lot
- Cul-De-Sac
- Block Wall Fence
- Front and Back Yard Sprinklers
Parking
- 2.5 Car Garage
- Garage Door Opener
Home Design
- Composition Roof
- Block Exterior
- Stucco
Interior Spaces
- 2,006 Sq Ft Home
- 1-Story Property
- Vaulted Ceiling
- Ceiling Fan
- Two Way Fireplace
- Double Pane Windows
- Solar Screens
- Family Room with Fireplace
- 2 Fireplaces
- Living Room with Fireplace
- Security System Owned
Kitchen
- Eat-In Kitchen
- Breakfast Bar
- Built-In Microwave
Flooring
- Carpet
- Stone
- Tile
Bedrooms and Bathrooms
- 3 Bedrooms
- Remodeled Bathroom
- Primary Bathroom is a Full Bathroom
- 2 Bathrooms
- Dual Vanity Sinks in Primary Bathroom
Outdoor Features
- Play Pool
- Covered patio or porch
Schools
- Village Vista Elementary School
- Sunrise Elementary Middle School
- Paradise Valley High School
Utilities
- Refrigerated Cooling System
- Refrigerated and Evaporative Cooling System
- Evaporated cooling system
- Heating Available
- Water Softener
- High Speed Internet
- Cable TV Available
Community Details
- No Home Owners Association
- Association fees include no fees
- Built by Cavalier
- Shadowridge 3 Lot 1 106 & Tr A B Subdivision
Listing and Financial Details
- Tax Lot 25
- Assessor Parcel Number 215-72-295
Ownership History
Purchase Details
Home Financials for this Owner
Home Financials are based on the most recent Mortgage that was taken out on this home.Purchase Details
Home Financials for this Owner
Home Financials are based on the most recent Mortgage that was taken out on this home.Purchase Details
Home Financials for this Owner
Home Financials are based on the most recent Mortgage that was taken out on this home.Purchase Details
Home Financials for this Owner
Home Financials are based on the most recent Mortgage that was taken out on this home.Purchase Details
Home Financials for this Owner
Home Financials are based on the most recent Mortgage that was taken out on this home.Purchase Details
Home Financials for this Owner
Home Financials are based on the most recent Mortgage that was taken out on this home.Similar Homes in Phoenix, AZ
Home Values in the Area
Average Home Value in this Area
Purchase History
| Date | Type | Sale Price | Title Company |
|---|---|---|---|
| Warranty Deed | $775,000 | Security Title Agency | |
| Warranty Deed | $478,500 | Fidelity Natl Ttl Agcy Inc | |
| Interfamily Deed Transfer | -- | Empire West Title Agency | |
| Interfamily Deed Transfer | -- | Empire West Title Agency | |
| Warranty Deed | $320,000 | Empire West Title Agency | |
| Warranty Deed | $407,000 | -- | |
| Warranty Deed | $190,000 | Stewart Title & Trust |
Mortgage History
| Date | Status | Loan Amount | Loan Type |
|---|---|---|---|
| Open | $620,000 | New Conventional | |
| Previous Owner | $288,000 | New Conventional | |
| Previous Owner | $264,550 | Purchase Money Mortgage | |
| Previous Owner | $104,000 | Credit Line Revolving | |
| Previous Owner | $38,000 | Credit Line Revolving | |
| Previous Owner | $180,500 | New Conventional |
Property History
| Date | Event | Price | Change | Sq Ft Price |
|---|---|---|---|---|
| 02/27/2025 02/27/25 | Sold | $775,000 | -1.3% | $390 / Sq Ft |
| 11/01/2024 11/01/24 | For Sale | $785,000 | +64.1% | $395 / Sq Ft |
| 09/23/2019 09/23/19 | Sold | $478,500 | +0.1% | $241 / Sq Ft |
| 08/19/2019 08/19/19 | Pending | -- | -- | -- |
| 08/15/2019 08/15/19 | For Sale | $478,000 | +49.4% | $240 / Sq Ft |
| 02/29/2016 02/29/16 | Sold | $320,000 | -4.2% | $160 / Sq Ft |
| 01/26/2016 01/26/16 | Pending | -- | -- | -- |
| 01/06/2016 01/06/16 | Price Changed | $334,000 | -4.6% | $167 / Sq Ft |
| 12/27/2015 12/27/15 | Price Changed | $349,999 | -2.5% | $174 / Sq Ft |
| 12/05/2015 12/05/15 | Price Changed | $359,000 | -0.4% | $179 / Sq Ft |
| 11/27/2015 11/27/15 | For Sale | $360,500 | -- | $180 / Sq Ft |
Tax History Compared to Growth
Tax History
| Year | Tax Paid | Tax Assessment Tax Assessment Total Assessment is a certain percentage of the fair market value that is determined by local assessors to be the total taxable value of land and additions on the property. | Land | Improvement |
|---|---|---|---|---|
| 2025 | $2,864 | $33,950 | -- | -- |
| 2024 | $2,799 | $32,333 | -- | -- |
| 2023 | $2,799 | $47,150 | $9,430 | $37,720 |
| 2022 | $2,773 | $36,100 | $7,220 | $28,880 |
| 2021 | $2,819 | $32,280 | $6,450 | $25,830 |
| 2020 | $2,722 | $30,430 | $6,080 | $24,350 |
| 2019 | $2,734 | $29,270 | $5,850 | $23,420 |
| 2018 | $2,635 | $27,570 | $5,510 | $22,060 |
| 2017 | $2,517 | $26,550 | $5,310 | $21,240 |
| 2016 | $2,477 | $25,320 | $5,060 | $20,260 |
| 2015 | $2,298 | $24,600 | $4,920 | $19,680 |
Agents Affiliated with this Home
-
S
Seller's Agent in 2025
Sandra Adler
Arizona Best Real Estate
-
R
Seller Co-Listing Agent in 2025
Robert Adler
Arizona Best Real Estate
-
G
Buyer's Agent in 2025
Gloria Williams
Keller Williams Realty Professional Partners
-
J
Seller's Agent in 2019
John Forouzandeh
Realty One Group
-
B
Seller's Agent in 2016
Brian Eastwood
HomeSmart
Map
Source: Arizona Regional Multiple Listing Service (ARMLS)
MLS Number: 5367402
APN: 215-72-295
- 4316 E Ludlow Dr
- 13811 N 42nd Place
- 4348 E Sheena Dr
- 4136 E Eugie Ave
- 4432 E Voltaire Ave
- 13616 N 41st Place
- 14221 N 43rd St
- 4046 E Crocus Dr
- 13209 N 42nd St
- 4444 E Paradise Village Pkwy N Unit 204
- 4444 E Paradise Village Pkwy N Unit 252
- 4444 E Paradise Village Pkwy N Unit 251
- 4617 E Emile Zola Ave
- 13232 N 40th Place
- 14622 N 45th Place
- 3902 E Joan de Arc Ave
- 4554 E Paradise Village Pkwy N Unit 133
- 4554 E Paradise Village Pkwy N Unit 249
- 13202 N 40th Place
- 4554 E Paradise Village Pkwy N Unit 149
