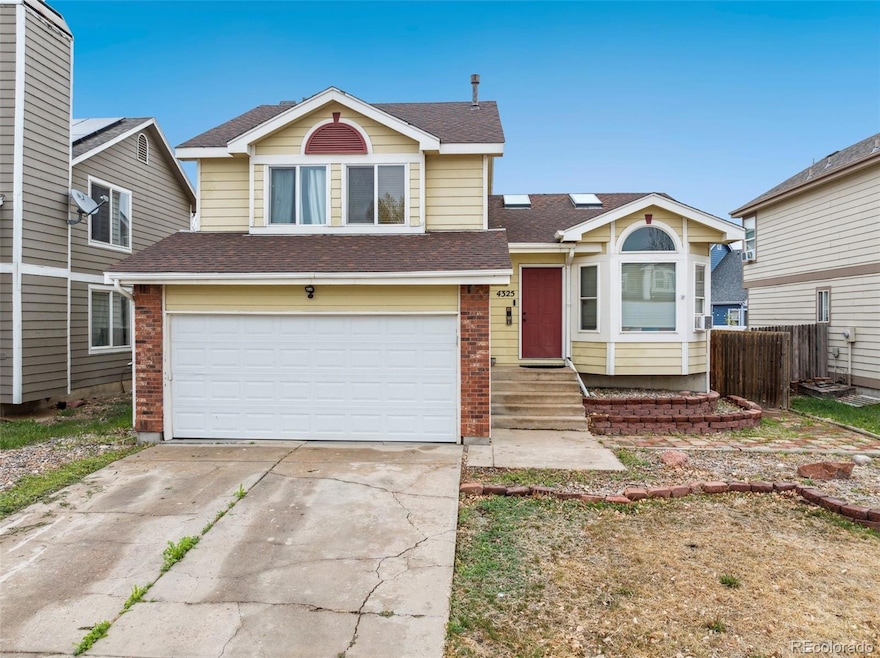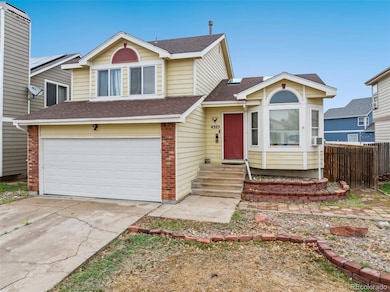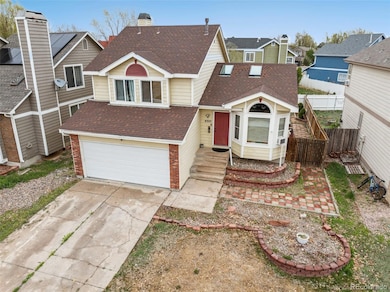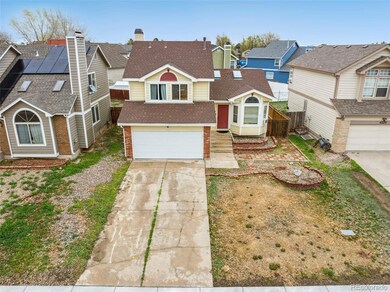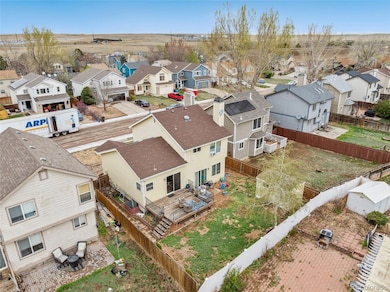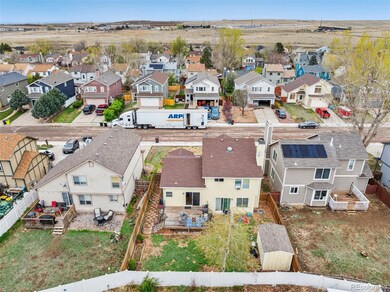
4325 Horizonpoint Dr Colorado Springs, CO 80925
Colorado Centre NeighborhoodHighlights
- Deck
- 2 Car Attached Garage
- Laundry Room
- No HOA
- Living Room
- Forced Air Heating System
About This Home
As of July 2025Welcome to 4325 Horizonpoint Drive – a spacious 4-bedroom home with high ceilings, cozy living spaces, and a layout that works for everyday life. Step into the bright and airy living room featuring vaulted ceilings that give the home an open, welcoming feel. The kitchen offers plenty of space for cooking and gathering, with a dedicated dining area and two walkouts to the large backyard deck—perfect for hosting BBQs or enjoying your morning coffee. Just a few steps down, the family room provides a warm, relaxing space with a classic brick fireplace and mantle, plus the second walkout to the backyard. This level also includes a half bath and a laundry room for added convenience. Upstairs, you'll find the primary suite with an attached bath, along with two additional bedrooms that share a full bathroom. Need more space? The finished basement adds a fourth bedroom and a bonus room that’s perfect for a home office, gym, playroom, or guest space. Additional features include newer carpet, a fully fenced backyard, a dual staircase deck, an oversized garage, and a storage shed. Tucked into a quiet neighborhood with a community park nearby, and conveniently located near Fort Carson, Peterson, Schriever, and shopping, this home offers comfort, space, and flexibility. Come take a look and see if this is the one you’ve been waiting for!
Last Agent to Sell the Property
eXp Realty, LLC Brokerage Phone: 719-725-8846 License #100094812 Listed on: 05/03/2025

Last Buyer's Agent
PPAR Agent Non-REcolorado
NON MLS PARTICIPANT
Home Details
Home Type
- Single Family
Est. Annual Taxes
- $1,798
Year Built
- Built in 1987
Lot Details
- 5,000 Sq Ft Lot
- Partially Fenced Property
- Property is zoned RS-5000 CA
Parking
- 2 Car Attached Garage
Home Design
- Frame Construction
- Composition Roof
- Wood Siding
Interior Spaces
- 2-Story Property
- Family Room
- Living Room
- Dining Room
- Laundry Room
Bedrooms and Bathrooms
- 4 Bedrooms
Basement
- Partial Basement
- Bedroom in Basement
- 1 Bedroom in Basement
Outdoor Features
- Deck
Schools
- Martin Luther King Elementary School
- Janitell Middle School
- Mesa Ridge High School
Utilities
- No Cooling
- Forced Air Heating System
- Heating System Uses Natural Gas
Community Details
- No Home Owners Association
- Colorado Centre Subdivision
Listing and Financial Details
- Exclusions: Sellers Personal Property.
- Assessor Parcel Number 55033-03-015
Ownership History
Purchase Details
Home Financials for this Owner
Home Financials are based on the most recent Mortgage that was taken out on this home.Purchase Details
Home Financials for this Owner
Home Financials are based on the most recent Mortgage that was taken out on this home.Purchase Details
Home Financials for this Owner
Home Financials are based on the most recent Mortgage that was taken out on this home.Purchase Details
Home Financials for this Owner
Home Financials are based on the most recent Mortgage that was taken out on this home.Purchase Details
Purchase Details
Purchase Details
Purchase Details
Purchase Details
Similar Homes in Colorado Springs, CO
Home Values in the Area
Average Home Value in this Area
Purchase History
| Date | Type | Sale Price | Title Company |
|---|---|---|---|
| Warranty Deed | $390,000 | -- | |
| Warranty Deed | $241,000 | Fidelity National Title | |
| Warranty Deed | $162,000 | Peoples National Title | |
| Warranty Deed | $100,100 | -- | |
| Deed | -- | -- | |
| Deed | $79,000 | -- | |
| Deed | -- | -- | |
| Deed | -- | -- | |
| Deed | -- | -- |
Mortgage History
| Date | Status | Loan Amount | Loan Type |
|---|---|---|---|
| Open | $398,970 | VA | |
| Previous Owner | $246,181 | VA | |
| Previous Owner | $49,500 | Credit Line Revolving | |
| Previous Owner | $126,000 | Future Advance Clause Open End Mortgage | |
| Previous Owner | $165,483 | VA | |
| Previous Owner | $103,879 | VA | |
| Previous Owner | $102,100 | VA |
Property History
| Date | Event | Price | Change | Sq Ft Price |
|---|---|---|---|---|
| 07/18/2025 07/18/25 | Sold | $465,000 | +24.0% | $314 / Sq Ft |
| 07/10/2025 07/10/25 | Pending | -- | -- | -- |
| 07/05/2025 07/05/25 | Price Changed | $375,000 | 0.0% | $253 / Sq Ft |
| 07/05/2025 07/05/25 | For Sale | $375,000 | -2.6% | $253 / Sq Ft |
| 06/26/2025 06/26/25 | Pending | -- | -- | -- |
| 06/22/2025 06/22/25 | Price Changed | $385,000 | -3.8% | $260 / Sq Ft |
| 06/09/2025 06/09/25 | Price Changed | $400,000 | -3.6% | $270 / Sq Ft |
| 05/03/2025 05/03/25 | For Sale | $415,000 | 0.0% | $280 / Sq Ft |
| 09/05/2024 09/05/24 | Rented | $2,095 | 0.0% | -- |
| 08/20/2024 08/20/24 | Price Changed | $2,095 | -4.6% | $1 / Sq Ft |
| 08/13/2024 08/13/24 | Price Changed | $2,195 | -4.4% | $1 / Sq Ft |
| 08/06/2024 08/06/24 | For Rent | $2,295 | 0.0% | -- |
| 02/14/2023 02/14/23 | Sold | -- | -- | -- |
| 01/20/2023 01/20/23 | Off Market | $389,900 | -- | -- |
| 01/13/2023 01/13/23 | For Sale | $389,900 | -- | $202 / Sq Ft |
Tax History Compared to Growth
Tax History
| Year | Tax Paid | Tax Assessment Tax Assessment Total Assessment is a certain percentage of the fair market value that is determined by local assessors to be the total taxable value of land and additions on the property. | Land | Improvement |
|---|---|---|---|---|
| 2025 | $1,798 | $25,620 | -- | -- |
| 2024 | $1,661 | $26,320 | $5,090 | $21,230 |
| 2023 | $1,661 | $26,320 | $5,090 | $21,230 |
| 2022 | $1,423 | $18,380 | $3,500 | $14,880 |
| 2021 | $1,533 | $18,910 | $3,600 | $15,310 |
| 2020 | $1,495 | $16,820 | $3,150 | $13,670 |
| 2019 | $1,487 | $16,820 | $3,150 | $13,670 |
| 2018 | $1,199 | $12,840 | $2,020 | $10,820 |
| 2017 | $1,211 | $12,840 | $2,020 | $10,820 |
| 2016 | $990 | $12,600 | $1,990 | $10,610 |
| 2015 | $1,013 | $12,600 | $1,990 | $10,610 |
| 2014 | $940 | $11,780 | $1,990 | $9,790 |
Agents Affiliated with this Home
-
Cynthia Debski
C
Seller's Agent in 2025
Cynthia Debski
eXp Realty, LLC
(719) 725-8846
3 in this area
56 Total Sales
-
Lauren Schneider

Seller Co-Listing Agent in 2025
Lauren Schneider
eXp Realty, LLC
(719) 338-7294
9 in this area
592 Total Sales
-
P
Buyer's Agent in 2025
PPAR Agent Non-REcolorado
NON MLS PARTICIPANT
-
Christopher Freeman
C
Seller's Agent in 2024
Christopher Freeman
Keller Williams Partners Realty
(719) 330-0830
1 in this area
44 Total Sales
-
Jennifer Bonis

Seller's Agent in 2023
Jennifer Bonis
HomeSmart
(719) 338-6801
1 in this area
33 Total Sales
Map
Source: REcolorado®
MLS Number: 6235294
APN: 55033-03-015
- 9134 Chieftan Dr
- 9213 Granger Ln
- 4380 Gunbarrel Dr
- 4521 Anvil Dr
- 4430 Gunbarrel Dr
- 4512 Bramble Ln
- 9558 Yukon Way
- 4304 Gunbarrel Dr
- 4548 Bramble Ln
- 4422 E Anvil Dr
- 9630 Yukon Way
- 4806 Truscott Rd
- 4806 Truscott Rd
- 4806 Truscott Rd
- 4806 Truscott Rd
- 4806 Truscott Rd
- 9367 Peaceful Meadow St
- 9420 Daystar Terrace
- 3967 Shining Star Dr
- 9385 Sand Myrtle Dr
