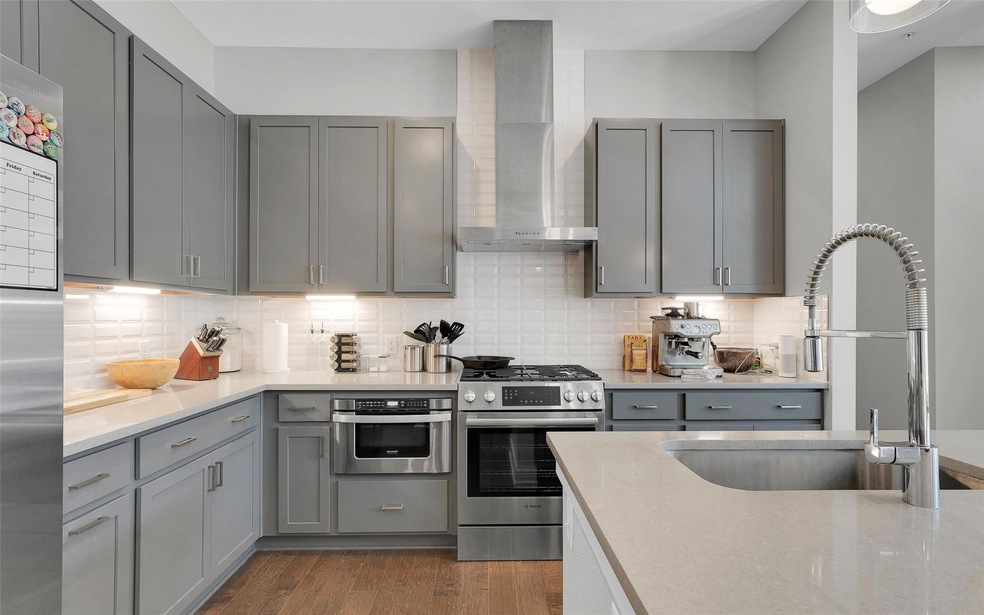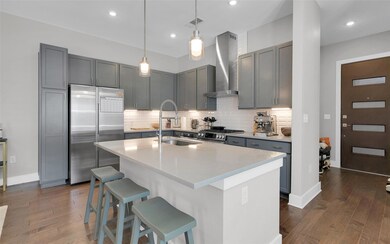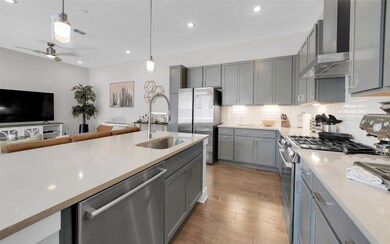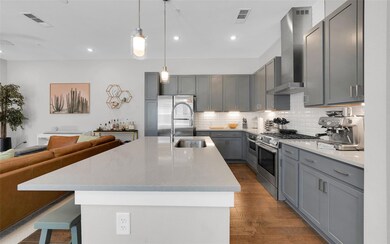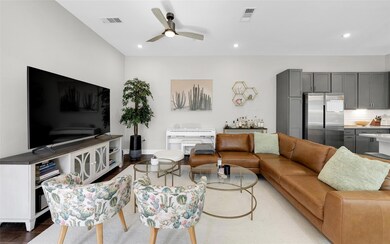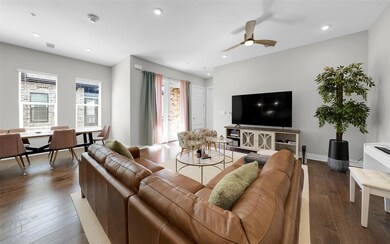4325 Jackson Ave Unit 2302 Austin, TX 78731
Rosedale NeighborhoodHighlights
- On-Site Retail
- Gourmet Kitchen
- Wood Flooring
- Bryker Woods Elementary School Rated A
- Open Floorplan
- 3-minute walk to The Grove Signature Park
About This Home
This stunning central Austin condominium offers an unparalleled location in The Grove, Austin’s premier central Austin community with walkable retail and restaurants. This impeccably designed 2-br, 2-ba condominium features an open floorplan with hardwood floors throughout the kitchen, dining, and living room. The kitchen is appointed with quartz countertops, Bosch gas range, Bosch dishwasher, and a built-in microwave as well as laundry room with washer/dryer! Enjoy access to the rooftop lounge and BBQ area! Conveniently located in The Grove, amenities include walking paths, dedicated green space, playground, 16-acre signature park, walkable restaurants and retail including the Grove Market, CARVE American Grill, Verdad Modern Mexican, Ling Wu, Helina Day Spa, Mirror Mirror salon, Love Cycling Studio, Nike Running Studio, BeFit Pilates, and BFT Body Training. Centrally located, next to Austin’s medical district and Central Market, 8 minutes to Downtown & 12 minutes to the Domain. Available for occupancy June 15th 2025.
Listing Agent
Texas Residential Specialists Brokerage Phone: (512) 660-7816 License #0696520
Condo Details
Home Type
- Condominium
Est. Annual Taxes
- $12,817
Year Built
- Built in 2021
Lot Details
- West Facing Home
- Sprinkler System
- Dense Growth Of Small Trees
Parking
- 1 Car Garage
- Assigned Parking
Home Design
- Brick Exterior Construction
- Slab Foundation
- Composition Roof
- Stucco
Interior Spaces
- 1,236 Sq Ft Home
- 1-Story Property
- Open Floorplan
- Furnished or left unfurnished upon request
- High Ceiling
- Ceiling Fan
- Double Pane Windows
- Entrance Foyer
- Storage
- Stacked Washer and Dryer Hookup
- Smart Thermostat
Kitchen
- Gourmet Kitchen
- Open to Family Room
- Convection Oven
- Free-Standing Range
- Dishwasher
- Kitchen Island
- Quartz Countertops
- Disposal
- Instant Hot Water
Flooring
- Wood
- Carpet
- Tile
Bedrooms and Bathrooms
- 2 Main Level Bedrooms
- Walk-In Closet
- 2 Full Bathrooms
- Double Vanity
Outdoor Features
- Covered patio or porch
Schools
- Bryker Woods Elementary School
- O Henry Middle School
- Austin High School
Utilities
- Central Heating and Cooling System
- High Speed Internet
Listing and Financial Details
- Security Deposit $3,300
- Tenant pays for all utilities
- The owner pays for association fees, trash collection
- $50 Application Fee
- Assessor Parcel Number 01240008500000
Community Details
Overview
- Property has a Home Owners Association
- 18 Units
- Built by M Signature
- The Grove Subdivision
Amenities
- Common Area
- On-Site Retail
Recreation
- Park
- Trails
Pet Policy
- Pet Deposit $500
- Medium pets allowed
Security
- Card or Code Access
Map
Source: Unlock MLS (Austin Board of REALTORS®)
MLS Number: 4974623
APN: 947100
- 4214 Endurance Way
- 4210 Endurance Way
- 4319 Prevail Ln
- 4415 Jackson Ave Unit 4305
- 4316 Authentic Dr
- 4403 Prevail Ln
- 4407 Prevail Ln
- 4411 Prevail Ln
- 4209 Elevator Dr
- 4501 Jackson Ave Unit 5301
- 4501 Jackson Ave Unit 5205
- 1911 W 41st St
- 1920 W 40th St
- 4007 Emory Peak Pass
- 3901 Vantage Dr
- 4510 Unity Cir Unit 258
- 4107 Wayfarer Way
- 4512 Unity Cir
- 4002 Diligence Dr
- 4600 Freedom Dr
