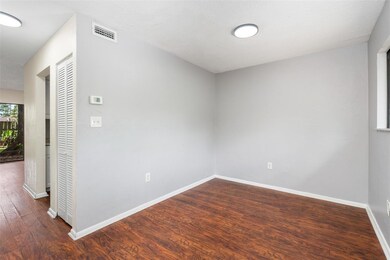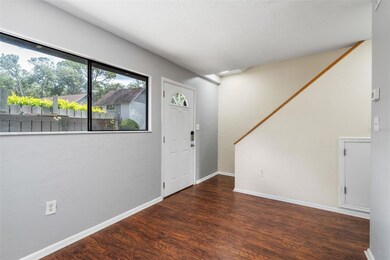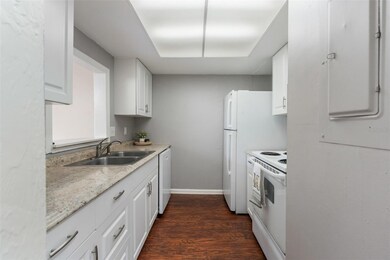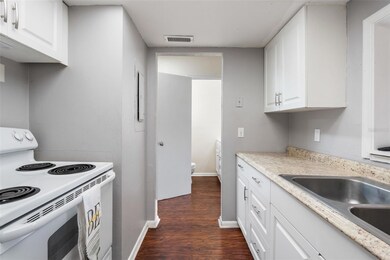4325 NW 41st Place Unit 6 Gainesville, FL 32606
Estimated payment $1,316/month
Highlights
- Clubhouse
- Community Pool
- Living Room
- William S. Talbot Elementary School Rated A-
- Tennis Courts
- Sliding Doors
About This Home
One or more photo(s) has been virtually staged. FHA APPROVED! Welcome home to this nicely updated 2 bed, 1.5 bath condo in the highly sought-after Bellamy Forge community! Ideally situated in NW Gainesville, you’ll love the convenience of being minutes to University of Florida, Shands, and shopping, dining, parks, and major roadways including I-75 and US-441. Downstairs features a spacious layout with updated flooring throughout the dining area, kitchen, half bath, and living room that opens to your private patio with no rear neighbors—perfect for relaxing or entertaining.
Upstairs, you’ll find two generously sized bedrooms with brand new carpet (2025), a full bathroom & laundry area with updated flooring as well. Stylish, updated light fixtures throughout the home add a clean, modern touch. Enjoy access to the community amenities including a clubhouse, pool, tennis courts, racquetball court, and playground. The HOA covers water and exterior maintenance, making homeownership stress-free and affordable. This move-in ready home is perfect for first-time buyers, students, or anyone looking for low-maintenance living in a prime location. Schedule your showing today!
Listing Agent
KELLER WILLIAMS GAINESVILLE REALTY PARTNERS Brokerage Phone: 352-240-0600 License #3409794 Listed on: 06/25/2025

Co-Listing Agent
KELLER WILLIAMS GAINESVILLE REALTY PARTNERS Brokerage Phone: 352-240-0600 License #3514778
Property Details
Home Type
- Condominium
Est. Annual Taxes
- $2,546
Year Built
- Built in 1974
HOA Fees
- $335 Monthly HOA Fees
Parking
- 2 Parking Garage Spaces
Home Design
- Entry on the 1st floor
- Slab Foundation
- Frame Construction
- Shingle Roof
- Wood Siding
- Stucco
Interior Spaces
- 938 Sq Ft Home
- 2-Story Property
- Sliding Doors
- Living Room
Kitchen
- Cooktop
- Dishwasher
Flooring
- Carpet
- Laminate
Bedrooms and Bathrooms
- 2 Bedrooms
Laundry
- Laundry on upper level
- Dryer
- Washer
Utilities
- Central Heating and Cooling System
- Thermostat
- High Speed Internet
- Cable TV Available
Additional Features
- Exterior Lighting
- North Facing Home
Listing and Financial Details
- Visit Down Payment Resource Website
- Tax Lot 6
- Assessor Parcel Number 06063-006-000
Community Details
Overview
- Association fees include pool, maintenance structure, ground maintenance, recreational facilities, water
- Watson Association Management Association, Phone Number (352) 242-2122
- Visit Association Website
- Bellamy Forge Subdivision
Amenities
- Clubhouse
- Community Mailbox
Recreation
- Tennis Courts
- Racquetball
- Community Playground
- Community Pool
Pet Policy
- Pets Allowed
Map
Home Values in the Area
Average Home Value in this Area
Property History
| Date | Event | Price | Change | Sq Ft Price |
|---|---|---|---|---|
| 09/19/2025 09/19/25 | Price Changed | $145,000 | -2.7% | $155 / Sq Ft |
| 09/15/2025 09/15/25 | For Sale | $149,000 | 0.0% | $159 / Sq Ft |
| 09/10/2025 09/10/25 | Pending | -- | -- | -- |
| 08/26/2025 08/26/25 | Price Changed | $149,000 | -0.7% | $159 / Sq Ft |
| 07/16/2025 07/16/25 | Price Changed | $150,000 | -6.3% | $160 / Sq Ft |
| 06/25/2025 06/25/25 | For Sale | $160,000 | -- | $171 / Sq Ft |
Source: Stellar MLS
MLS Number: GC531923
- 4130 NW 44th Dr
- 4314 NW 41st Ln Unit 73
- 4426 NW 43rd Place
- 4877 NW 42nd Rd Unit 106
- 4872 NW 42nd Rd Unit 105
- 3723 NW 40th St
- 3520 NW 46th Terrace
- 3425 NW 48th Terrace
- 5057 NW 44th Ln Unit 106
- 5062 NW 44th Ln Unit 102
- 3925 NW 35th Place
- 4026 NW 33rd Ave
- 3901 NW 35th Place
- 4113 NW 48th Place
- 4510 NW 31st Ave
- 4634 NW 30th Ave
- 3960 NW 30th Place
- 3417 NW 53rd Terrace
- 4250 NW 55th Way
- 4535 NW 37th Terrace
- 3951 NW 48th Terrace
- 4872 NW 42nd Rd Unit 106
- 4140 NW 44th Ave
- 4170 NW 50th Terrace
- 4961 NW 43rd Ave Unit 105
- 3805 NW 50th St
- 4000 NW 51st St
- 5075 NW 43rd Ave
- 4830 NW 43rd St
- 4886 NW 46th Place Unit 106
- 4829 NW 40th Terrace
- 3401 NW 52nd Terrace
- 5400 NW 39th Ave
- 5127 NW 33rd Place
- 3658 NW 39th Place
- 4100 NW 28th Ln
- 5431 NW 33rd Place
- 5209 NW 30th Ln
- 4437 NW 36th St
- 5227 NW 50th Terrace






