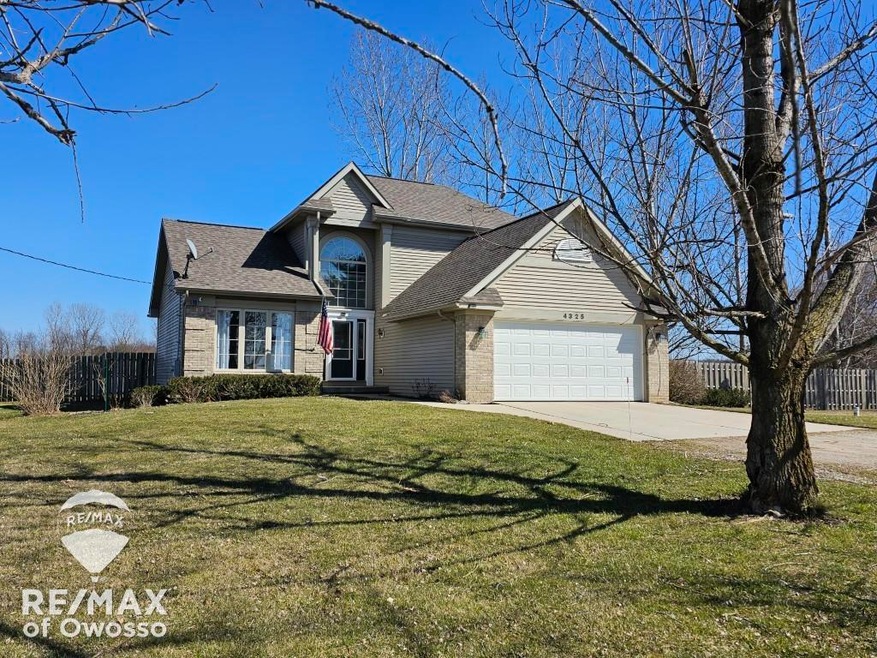
$349,900
- 3 Beds
- 2 Baths
- 2,996 Sq Ft
- 5070 Lake Dr
- Owosso, MI
Lake Front home on Lake Eve. Need to take a look. Beautifully designed tri-level, spacious living and family rooms with stone fireplaces, updated kitchen whit granite tops and attached butler pantry, dining room overlooking the lake that walks out to a deck, upper level offers 2 bedrooms , bath, laundry, attached garage, lower family room walks out to patio and the lake. Extra storage areas.
Mike Selleck RICHARD SELLECK AGENCY
