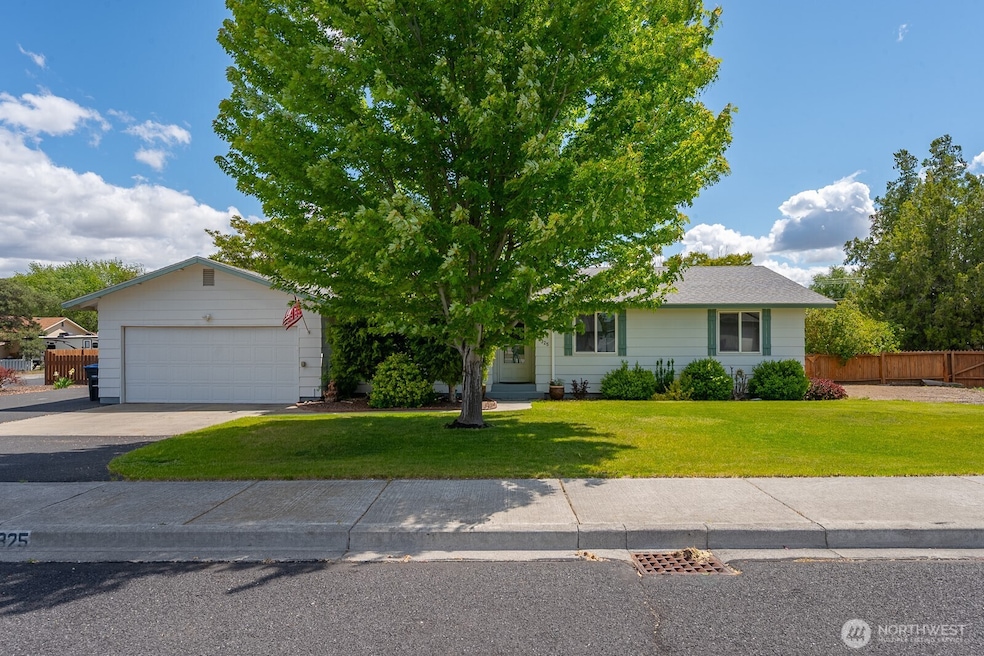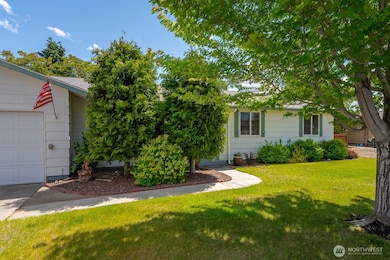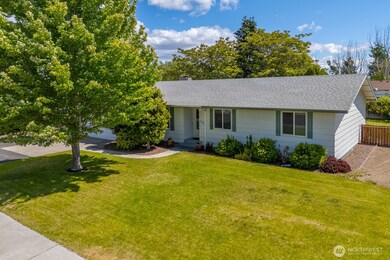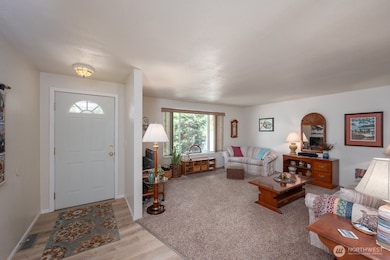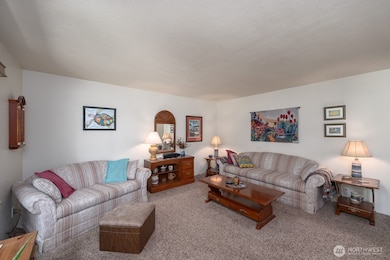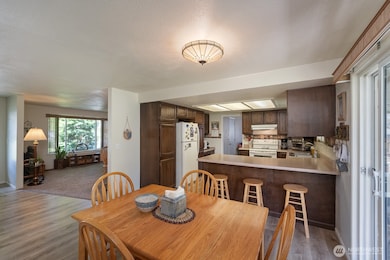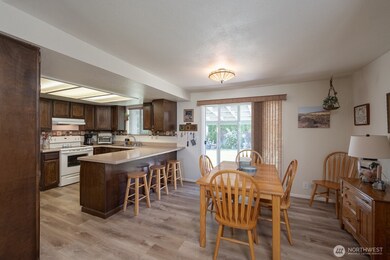
$454,000
- 4 Beds
- 2 Baths
- 1,976 Sq Ft
- 9500 Castlewood Dr SE
- Moses Lake, WA
Step into this stunning move-in ready corner-lot home. Freshly painted and designed for comfort and style with 4 bdrms and 2 baths. This home features an open kitchen layout w/granite countertops, SS appliances, & a gas fireplace to cozy up next to. More Key features include: -Primary En Suite w/soaking tub, separate shower, & walk-in closet. -Grand entry w/elegant floors & 10' ceilings.
Kevin Burgess Windermere RE K-2 Realty
