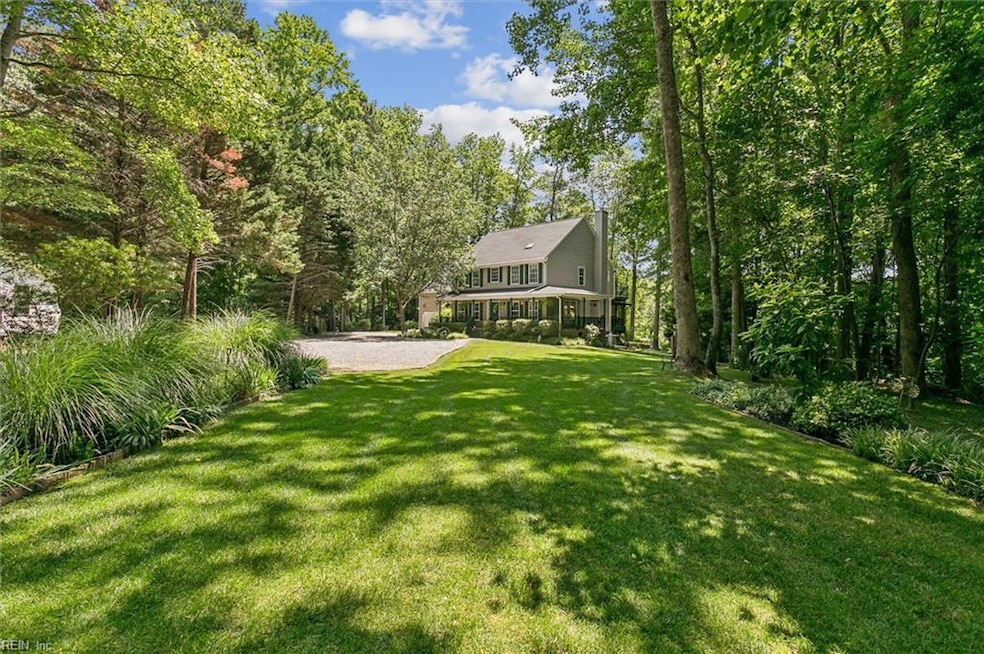
4325 Wigeon Cir Gloucester, VA 23061
Gloucester South NeighborhoodEstimated payment $3,497/month
Highlights
- Water Views
- Finished Room Over Garage
- Clubhouse
- Home fronts a creek
- Colonial Architecture
- Deck
About This Home
This home is a true refuge. Pride of ownership and detailed care are immediately evident. With 4 beds, 2.5 baths, a bonus room, and 2,632 sqft, it features an updated kitchen with quartz counters and butcher block island. Enjoy Carter Creek views from the back bedrooms and the primary suite’s second-story porch. The primary also offers a walk-in closet, dual sinks, jetted tub, and shower. Downstairs includes an open layout, large den, laundry, and oversized 2-car garage. Outdoors, enjoy the lush landscaping from multiple decks and patios. Carter's Cove offers miles of walking and riding opportunities plus a Voluntary HOA with pool, clubhouse, tennis, and pickleball options. A rare opportunity—call today to schedule a tour.
Co-Listing Agent
George Hahn
KW Allegiance
Home Details
Home Type
- Single Family
Est. Annual Taxes
- $2,421
Year Built
- Built in 2000
Lot Details
- 1.5 Acre Lot
- Home fronts a creek
- Property fronts a marsh
- Wooded Lot
- Property is zoned SF-1
Home Design
- Colonial Architecture
- Traditional Architecture
- Asphalt Shingled Roof
- Vinyl Siding
Interior Spaces
- 2,632 Sq Ft Home
- 2-Story Property
- Cathedral Ceiling
- Ceiling Fan
- Skylights
- Propane Fireplace
- Window Treatments
- Entrance Foyer
- Home Office
- Storage Room
- Water Views
- Crawl Space
- Pull Down Stairs to Attic
Kitchen
- Breakfast Area or Nook
- Electric Range
- <<microwave>>
- Dishwasher
Flooring
- Wood
- Carpet
- Laminate
- Ceramic Tile
Bedrooms and Bathrooms
- 4 Bedrooms
- En-Suite Primary Bedroom
- Walk-In Closet
- Dual Vanity Sinks in Primary Bathroom
- <<bathWSpaHydroMassageTubToken>>
Laundry
- Laundry on main level
- Washer and Dryer Hookup
Parking
- 2 Car Attached Garage
- Finished Room Over Garage
- Oversized Parking
- Parking Available
- Garage Door Opener
- Driveway
Accessible Home Design
- Handicap Shower
- Receding Pocket Doors
Outdoor Features
- Balcony
- Deck
- Patio
- Porch
Schools
- Bethel Elementary School
- Peasley Middle School
- Gloucester High School
Utilities
- Forced Air Zoned Heating and Cooling System
- Heat Pump System
- Heating System Uses Gas
- Generator Hookup
- 220 Volts
- Well
- Electric Water Heater
- Water Softener
- Fuel Tank
- Septic System
- Cable TV Available
Community Details
Overview
- No Home Owners Association
- Carters Cove Subdivision
Amenities
- Clubhouse
Recreation
- Tennis Courts
- Community Pool
Map
Home Values in the Area
Average Home Value in this Area
Tax History
| Year | Tax Paid | Tax Assessment Tax Assessment Total Assessment is a certain percentage of the fair market value that is determined by local assessors to be the total taxable value of land and additions on the property. | Land | Improvement |
|---|---|---|---|---|
| 2024 | $2,421 | $415,310 | $82,860 | $332,450 |
| 2023 | $2,421 | $415,310 | $82,860 | $332,450 |
| 2022 | $2,334 | $321,890 | $80,130 | $241,760 |
| 2021 | $2,237 | $321,890 | $80,130 | $241,760 |
| 2020 | $2,237 | $321,890 | $80,130 | $241,760 |
| 2019 | $1,914 | $275,460 | $80,340 | $195,120 |
| 2017 | $1,914 | $275,460 | $80,340 | $195,120 |
| 2016 | $1,984 | $285,520 | $80,340 | $205,180 |
| 2015 | $1,942 | $323,300 | $58,000 | $265,300 |
| 2014 | $2,101 | $323,300 | $58,000 | $265,300 |
Property History
| Date | Event | Price | Change | Sq Ft Price |
|---|---|---|---|---|
| 07/14/2025 07/14/25 | Pending | -- | -- | -- |
| 06/24/2025 06/24/25 | Price Changed | $595,000 | -2.5% | $226 / Sq Ft |
| 06/19/2025 06/19/25 | Price Changed | $610,000 | -0.8% | $232 / Sq Ft |
| 06/04/2025 06/04/25 | For Sale | $615,000 | +98.4% | $234 / Sq Ft |
| 10/17/2018 10/17/18 | Sold | $310,000 | -10.1% | $117 / Sq Ft |
| 09/17/2018 09/17/18 | Pending | -- | -- | -- |
| 03/13/2018 03/13/18 | For Sale | $345,000 | -- | $130 / Sq Ft |
Purchase History
| Date | Type | Sale Price | Title Company |
|---|---|---|---|
| Warranty Deed | $310,000 | Attorney |
Mortgage History
| Date | Status | Loan Amount | Loan Type |
|---|---|---|---|
| Open | $100,000 | Credit Line Revolving | |
| Open | $237,800 | New Conventional | |
| Closed | $35,000 | Credit Line Revolving | |
| Closed | $248,000 | VA |
Similar Homes in the area
Source: Real Estate Information Network (REIN)
MLS Number: 10586401
APN: 22308
- 3884 Laurellye Ln
- 4886 Rosewell Dr
- 4758 Orchard Ln
- 4793 Orchard Ln
- 3920 Cedar Bush Rd
- 4371 Providence Rd
- 5883 Mill Race Place
- 4498 Hermitage Ln
- 3631 Lighthouse Ln
- 000 Old Hickory Fork Rd
- 5738 Hickory Fork Rd
- 5410 Gum Fork Rd
- 000 Arkansas Farm Rd
- Lot Piney Swamp Rd
- 0 Piney Swamp Rd
- .62AC Clay Bank Rd
- 3445 Providence Rd
- 5084 Weaver Ln
- 00 George Washington Memorial Hwy
- 5657 Clay Bank Rd
