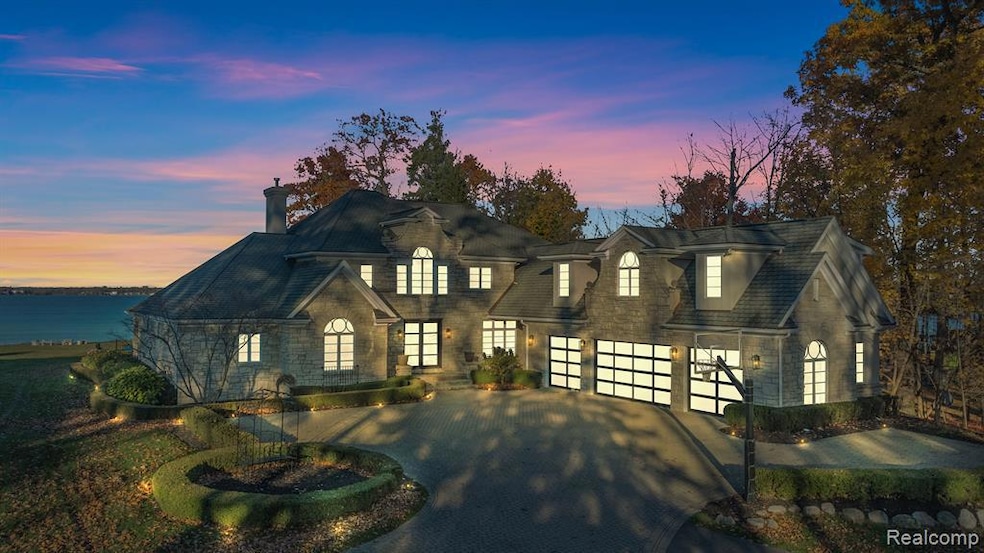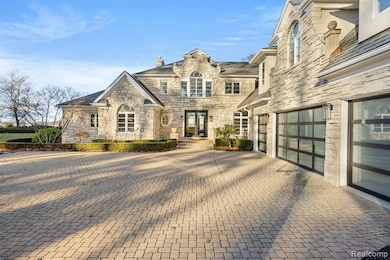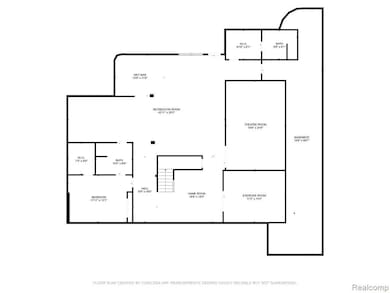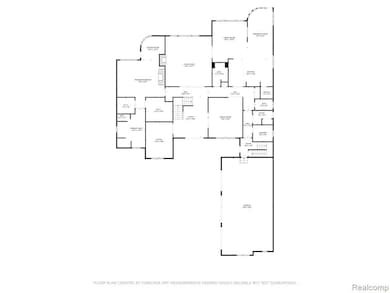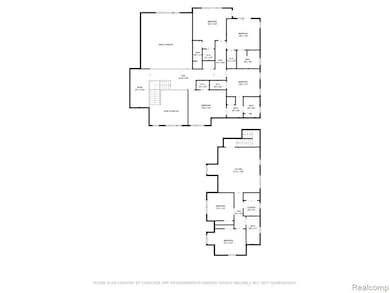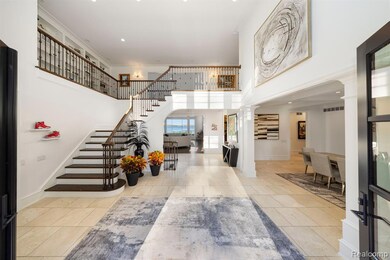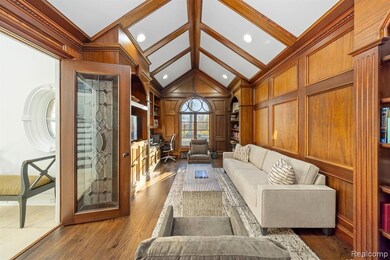4326 Commerce Rd West Bloomfield Township, MI 48324
Highlights
- Water Views
- In Ground Pool
- 2.38 Acre Lot
- Roosevelt Elementary School Rated A-
- Built-In Refrigerator
- Fireplace in Primary Bedroom
About This Home
INCOMPARABLE ESTATE HOME LOCATED IN THE CITY OF ORCHARD LAKE ON OVER 2 ACRES ON ALL SPORTS CASS LAKE. FEELS LIKE YOU'RE ON THE RIVIERA! PRIVATE DR THRU THE WOODS. RELAX OUT BY THE POOL OR BOATING ON THE LAKE. FIRST FLOOR PRIMARY SUITE, 4 BEDROOM SUITES UPSTAIRS & A FULL APARTMENT OVER THE GARAGE WITH 2 BEDROOMS, BATH, KITCHEN, FAMILY RM & LAUNDRY ROOM WITH IT'S OWN ENTRANCE. OVER 10,000 SQ FT INCLUDING A FINISHED WALK UP LOWER LEVEL WITH BEDROOM SUITE, FAMILY RM, THEATRE RM, KITCHEN, EX RM & LOCKER RM. RENTED FULLY FURNISHED, 1.5 MONTHS SECURITY DEPOSIT & FIRST MONTHS RENT. NO PETS OR SMOKERS. VERIFICATION OF FUNDS, CREDIT REPORT & EMPLOYMENT REQUIRED.
Home Details
Home Type
- Single Family
Est. Annual Taxes
- $25,355
Year Built
- Built in 2002 | Remodeled in 2020
Lot Details
- 2.38 Acre Lot
- Lot Dimensions are 100.00 x 829.00
- Irregular Lot
- Sprinkler System
Home Design
- Tudor Architecture
- Poured Concrete
- Asphalt Roof
- Stone Siding
Interior Spaces
- 6,984 Sq Ft Home
- 2-Story Property
- Furnished
- Bar Fridge
- Ceiling Fan
- Great Room with Fireplace
- Water Views
Kitchen
- <<doubleOvenToken>>
- Built-In Electric Oven
- Gas Cooktop
- <<microwave>>
- Built-In Refrigerator
- Dishwasher
- Stainless Steel Appliances
- Disposal
Bedrooms and Bathrooms
- 7 Bedrooms
- Fireplace in Primary Bedroom
Laundry
- Dryer
- Washer
Finished Basement
- Walk-Up Access
- Basement Window Egress
Parking
- 4 Car Direct Access Garage
- Heated Garage
- Garage Door Opener
- Shared Driveway
- Paver Block
Pool
- In Ground Pool
- Spa
Outdoor Features
- Patio
- Terrace
- Exterior Lighting
- Porch
Location
- Ground Level Unit
Utilities
- Forced Air Zoned Heating and Cooling System
- Heating System Uses Natural Gas
- Natural Gas Water Heater
- High Speed Internet
- Cable TV Available
Listing and Financial Details
- Security Deposit $30,000
- Application Fee: 200.00
- Assessor Parcel Number 1810276012
Community Details
Recreation
- Water Sports
Pet Policy
- Limit on the number of pets
- The building has rules on how big a pet can be within a unit
Additional Features
- No Home Owners Association
- Laundry Facilities
Map
Source: Realcomp
MLS Number: 20240086590
APN: 18-10-276-012
- 4540 Dow Ridge Rd
- 3615 Erie Dr
- 3751 Indian Trail
- 2780 Orchard Place
- 4790 Dow Ridge Rd
- 000 Clinton Dr
- Lots Green Lake Langtoft
- 4796 Dow Ridge Rd
- 0000 Mandale Ct
- 3556 Orchard Lake Rd
- 5080 Kitson Ln
- 3234 Pine Lake Rd
- 3246 Millwall Ave
- 3251 W Shore Dr
- 3856 Vista Ln
- 2015 Harbor Village Ave
- 2676 Lari Ct
- 2115 Aldwin Dr
- 4848 Willow Ln
- 5149 Latimer St
- 3782 Pine Lake Knoll Dr
- 3271 Christopher Ln
- 3856 Vista Ln
- 2049 Willow Beach St
- 3141 Interlaken St
- 3038 Portman St
- 2510 Woodrow Wilson Blvd
- 1865 Cass Lake Front Rd
- 2876 Stennett St
- 2906 Moon Lake Dr
- 1643 Cass Lake Rd
- 4258 Westover Dr
- 1921 Beverly St
- 1878 Warwick St
- 3553 Port Cove Dr Unit 43
- 4197 Strathdale Ln
- 3530 Denise Ct
- 4194 Prescott Park Cir Unit 11
- 4815 Lockhart St
- 2148 W West Long Lake Rd
