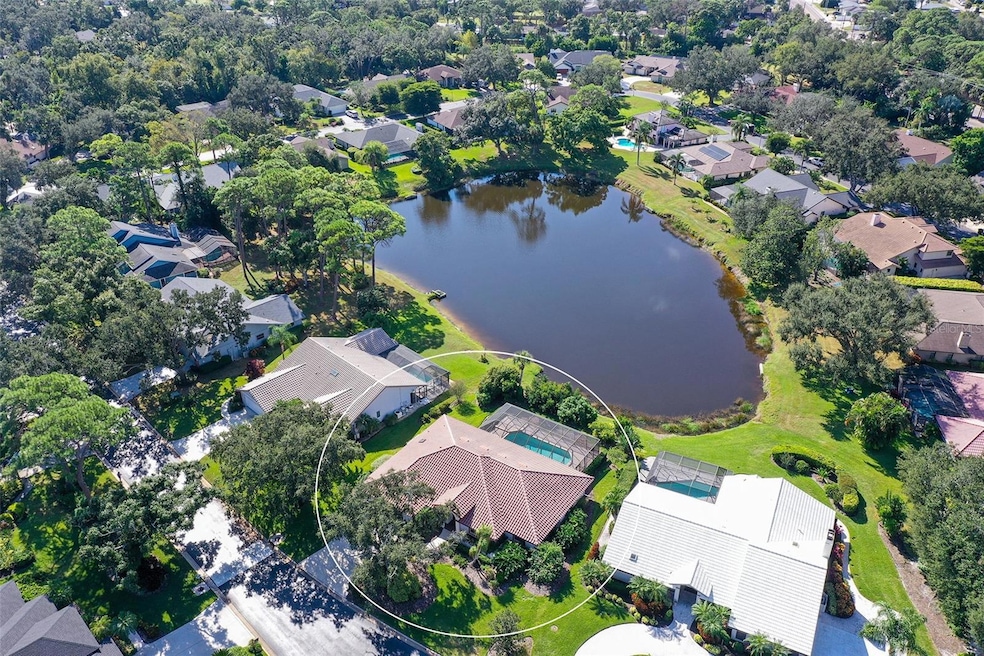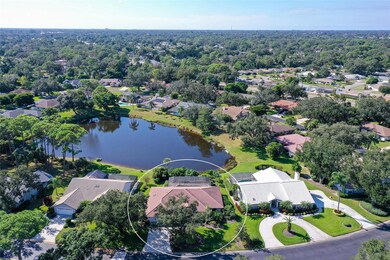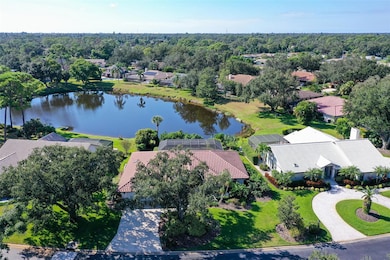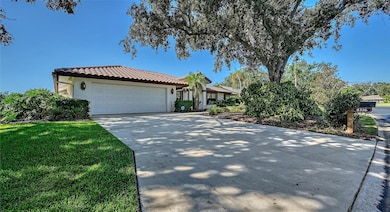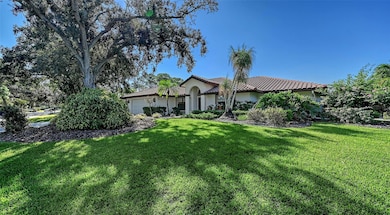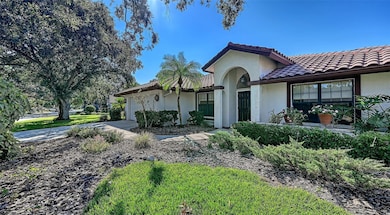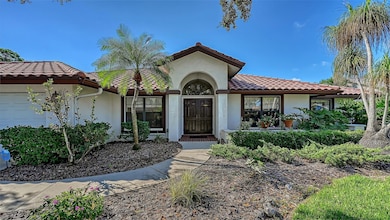4326 Oak View Dr Sarasota, FL 34232
Estimated payment $4,004/month
Highlights
- 75 Feet of Chain of Lakes Waterfront
- Fitness Center
- 0.42 Acre Lot
- Sarasota High School Rated A-
- In Ground Pool
- Lake Privileges
About This Home
One or more photo(s) has been virtually staged. Located in The Lakes Estates, one of Sarasota’s most sought-after and walkable communities, this 3-bedroom, 2-bath home with a den or office offers over 2,200 square feet of living space. With a layout designed for both relaxed living and entertaining, the Mimosa floor plan is known for its cathedral ceilings, expansive glass doors, and an openness that brings the outdoors in. You’ll look out over your private pool and see glimpses of your expansive lake view through a gallery of amazing mature fruit trees. They will provide a steady harvest of avocados, mangos, lemons, and guava! A butterfly garden adds even more serenity to the backyard setting. The primary suite features two spacious walk-in closets, direct pool access, and a generous bath, while the split design keeps guest rooms separate and comfortable. Practical features include an oversized garage with a hurricane-rated door, storm shutters for every window, and a generator pre-wired to the electrical panel for peace of mind. The Lakes Estates offers outstanding amenities: two pools, tennis and basketball courts, a clubhouse, fitness center, playground, and winding walking paths along the lake shaded by mature landscaping. The location is central to everything Sarasota is celebrated for—award-winning beaches, theaters, art galleries, live music, open-air markets, unlimited dining options, shopping, and easy access to I-75.
Listing Agent
COLDWELL BANKER REALTY Brokerage Phone: 941-366-8070 License #3263554 Listed on: 11/04/2025

Home Details
Home Type
- Single Family
Est. Annual Taxes
- $3,337
Year Built
- Built in 1986
Lot Details
- 0.42 Acre Lot
- Lot Dimensions are 110'x125'
- 75 Feet of Chain of Lakes Waterfront
- Northeast Facing Home
- Mature Landscaping
- Well Sprinkler System
- Fruit Trees
- Garden
- Property is zoned RSF2
HOA Fees
- $162 Monthly HOA Fees
Parking
- 2 Car Attached Garage
- Oversized Parking
- Workshop in Garage
- Garage Door Opener
- Driveway
Property Views
- Lake
- Woods
Home Design
- Slab Foundation
- Tile Roof
- Concrete Roof
- Block Exterior
- Stucco
Interior Spaces
- 2,232 Sq Ft Home
- Built-In Features
- Built-In Desk
- Shelving
- Crown Molding
- Cathedral Ceiling
- Ceiling Fan
- Shutters
- Blinds
- Sliding Doors
- Entrance Foyer
- Living Room
- Formal Dining Room
- Den
- Inside Utility
Kitchen
- Eat-In Kitchen
- Breakfast Bar
- Dinette
- Walk-In Pantry
- Range
- Microwave
- Dishwasher
- Stone Countertops
- Solid Wood Cabinet
- Disposal
Flooring
- Laminate
- Concrete
- Tile
Bedrooms and Bathrooms
- 3 Bedrooms
- Primary Bedroom on Main
- Split Bedroom Floorplan
- En-Suite Bathroom
- Walk-In Closet
- 2 Full Bathrooms
- Split Vanities
- Single Vanity
- Whirlpool Bathtub
- Bathtub With Separate Shower Stall
- Window or Skylight in Bathroom
Laundry
- Laundry Room
- Dryer
- Washer
Home Security
- Intercom
- Hurricane or Storm Shutters
- Fire and Smoke Detector
Accessible Home Design
- Wheelchair Access
Pool
- In Ground Pool
- Gunite Pool
- Pool Deck
- Pool Lighting
Outdoor Features
- Access To Chain Of Lakes
- Rip-Rap
- Lake Privileges
- Deck
- Enclosed Patio or Porch
- Exterior Lighting
- Rain Gutters
- Private Mailbox
Schools
- Brentwood Elementary School
- Mcintosh Middle School
- Sarasota High School
Utilities
- Central Air
- Heating Available
- Thermostat
- Power Generator
- Electric Water Heater
- High Speed Internet
Listing and Financial Details
- Visit Down Payment Resource Website
- Tax Lot 100
- Assessor Parcel Number 0053090058
Community Details
Overview
- Association fees include common area taxes, pool, escrow reserves fund, management, private road
- Nicole Banks Sunstate Management Group Association, Phone Number (941) 870-4920
- Built by Ammon Schrock
- Lakes Estates The Subdivision, The Mimosa Floorplan
- Lakes Estates The Community
- Association Owns Recreation Facilities
- The community has rules related to deed restrictions, allowable golf cart usage in the community, no truck, recreational vehicles, or motorcycle parking, vehicle restrictions
- Community features wheelchair access
Amenities
- Clubhouse
Recreation
- Tennis Courts
- Community Basketball Court
- Community Playground
- Fitness Center
- Community Pool
- Community Spa
- Park
- Trails
Map
Home Values in the Area
Average Home Value in this Area
Tax History
| Year | Tax Paid | Tax Assessment Tax Assessment Total Assessment is a certain percentage of the fair market value that is determined by local assessors to be the total taxable value of land and additions on the property. | Land | Improvement |
|---|---|---|---|---|
| 2024 | $3,169 | $263,425 | -- | -- |
| 2023 | $3,169 | $255,752 | $0 | $0 |
| 2022 | $3,057 | $248,303 | $0 | $0 |
| 2021 | $3,009 | $241,071 | $0 | $0 |
| 2020 | $3,008 | $237,743 | $0 | $0 |
| 2019 | $2,897 | $232,398 | $0 | $0 |
| 2018 | $2,821 | $228,065 | $0 | $0 |
| 2017 | $2,807 | $223,374 | $0 | $0 |
| 2016 | $2,816 | $296,300 | $56,800 | $239,500 |
| 2015 | $2,863 | $286,300 | $52,100 | $234,200 |
| 2014 | $2,851 | $212,350 | $0 | $0 |
Property History
| Date | Event | Price | List to Sale | Price per Sq Ft |
|---|---|---|---|---|
| 11/04/2025 11/04/25 | For Sale | $675,000 | -- | $302 / Sq Ft |
Purchase History
| Date | Type | Sale Price | Title Company |
|---|---|---|---|
| Warranty Deed | $225,000 | -- |
Mortgage History
| Date | Status | Loan Amount | Loan Type |
|---|---|---|---|
| Open | $175,000 | No Value Available |
Source: Stellar MLS
MLS Number: A4662360
APN: 0053-09-0058
- 1773 Oak Lakes Dr
- 4375 Trails Dr Unit 171
- 4333 Trails Dr Unit 101
- 2132 Mcintosh Rd
- 1862 Orangewood Ln
- 2151 Upton Ave
- 4414 Longford Dr
- 1529 Oak Way
- 4420 Oak View Dr
- 4661 Linwood St
- 4041 Linwood St
- 1355 Kirkwood Ln
- 4719 E Trails Dr
- 4443 Robin Hood Trail W
- 4536 Robin Hood Trail W
- 2506 Teal Ave
- 0 Bahia Vista Ct
- 4221 Alna Way
- 3953 Linwood St
- 4605 Stone Ridge Trail
- 2239 Wells Ave
- 2014 Cambridge Dr
- 2017 Arden Dr
- 2426 Stratford Dr
- 3962 Basswood Dr
- 2703 Forest Knoll Dr Unit B
- 2719 Forest Knoll Dr
- 1024 Tara Vista Dr
- 3914 Gatewood Dr
- 4516 Selma St
- 3852 Gatewood Dr
- 2117 Huntington Ave
- 4216 Ann Way
- 799 Cedarcrest Ct
- 3026 Vinson Ave
- 1877 Toucan Way Unit 400
- 1818 Parakeet Way Unit 1001
- 3664 Tin Cup Blvd
- 2319 Beneva Terrace Unit 2284
- 2834 Linwood Dr
