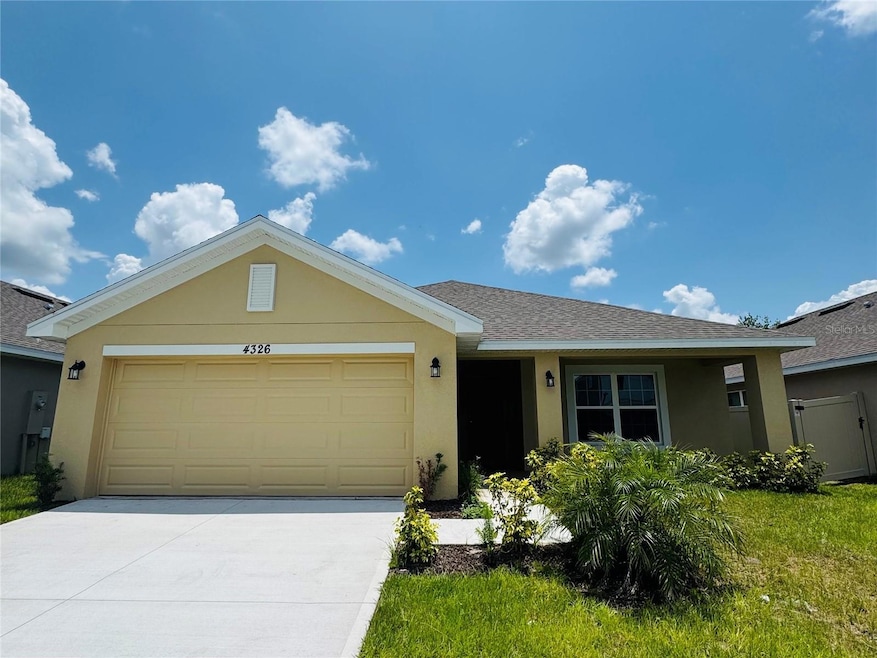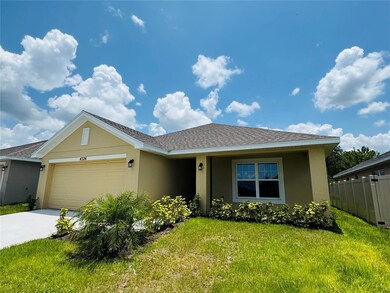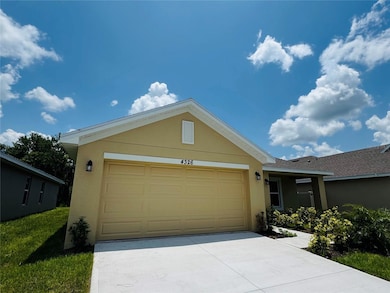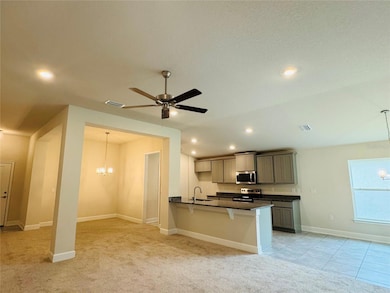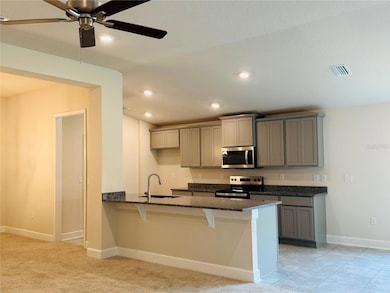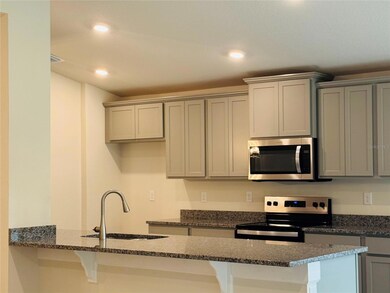4326 Sagefield Dr Harmony, FL 34773
Harmony NeighborhoodEstimated payment $2,332/month
Highlights
- New Construction
- Open Floorplan
- Main Floor Primary Bedroom
- Harmony Community School Rated 9+
- Vaulted Ceiling
- Great Room
About This Home
Under contract-accepting backup offers. Welcome to the beautifully designed 1970 floorplan by Adams Homes! This spacious 3-bedroom, 2-bath home with a 2-car garage offers the perfect blend of style and functionality—all in a convenient single-story layout. Step inside to a bright, open-concept design that connects the kitchen, dining, and living areas—perfect for entertaining or everyday living. The kitchen features modern appliances, abundant cabinet space, and a cozy breakfast nook. Enjoy meals in the formal dining room or relax in the spacious living room. Retreat to your private master suite complete with a walk-in closet, double vanity, garden tub, and separate shower. Two additional bedrooms at the front of the home provide privacy and flexibility—ideal for family, guests, or a home office. A covered lanai extends your living space outdoors, offering a great space to unwind or host gatherings. With quality craftsmanship and thoughtful design, this home delivers comfort, functionality, and timeless appeal. Don’t miss the opportunity to own this beautiful Adams Homes gem!
Listing Agent
ADAMS HOMES REALTY, INC Brokerage Phone: 850-469-0977 License #234388 Listed on: 05/25/2025

Home Details
Home Type
- Single Family
Est. Annual Taxes
- $759
Year Built
- Built in 2025 | New Construction
Lot Details
- 6,098 Sq Ft Lot
- Southwest Facing Home
- Irrigation Equipment
HOA Fees
- $69 Monthly HOA Fees
Parking
- 2 Car Attached Garage
Home Design
- Slab Foundation
- Shingle Roof
- Concrete Siding
- Block Exterior
- Stucco
Interior Spaces
- 1,970 Sq Ft Home
- Open Floorplan
- Crown Molding
- Tray Ceiling
- Vaulted Ceiling
- Ceiling Fan
- Entrance Foyer
- Great Room
- Family Room Off Kitchen
- Combination Dining and Living Room
- In Wall Pest System
Kitchen
- Eat-In Kitchen
- Range
- Microwave
- Dishwasher
- Disposal
Flooring
- Carpet
- Ceramic Tile
Bedrooms and Bathrooms
- 3 Bedrooms
- Primary Bedroom on Main
- Walk-In Closet
- 2 Full Bathrooms
Laundry
- Laundry Room
- Washer and Electric Dryer Hookup
Schools
- Harmony Community Elementary School
- Harmony Middle School
- Harmony High School
Utilities
- Central Heating and Cooling System
- Thermostat
- Cable TV Available
Listing and Financial Details
- Visit Down Payment Resource Website
- Legal Lot and Block 16 / F
- Assessor Parcel Number 32-26-32-3596-000F-0160
Community Details
Overview
- Beth Connor Association
- Harmony Central Ph 1 Subdivision
Recreation
- Community Pool
- Dog Park
Map
Home Values in the Area
Average Home Value in this Area
Tax History
| Year | Tax Paid | Tax Assessment Tax Assessment Total Assessment is a certain percentage of the fair market value that is determined by local assessors to be the total taxable value of land and additions on the property. | Land | Improvement |
|---|---|---|---|---|
| 2025 | $759 | $329,000 | $60,000 | $269,000 |
| 2024 | $698 | $55,000 | $55,000 | -- |
| 2023 | $698 | $50,000 | $50,000 | $0 |
| 2022 | $62 | $4,400 | $4,400 | $0 |
Property History
| Date | Event | Price | List to Sale | Price per Sq Ft |
|---|---|---|---|---|
| 06/28/2025 06/28/25 | Pending | -- | -- | -- |
| 05/25/2025 05/25/25 | For Sale | $419,900 | -- | $213 / Sq Ft |
Purchase History
| Date | Type | Sale Price | Title Company |
|---|---|---|---|
| Special Warranty Deed | $419,900 | Southern Title Holdings | |
| Special Warranty Deed | $419,900 | Southern Title Holdings | |
| Special Warranty Deed | $8,275,100 | None Listed On Document | |
| Special Warranty Deed | $8,275,100 | None Listed On Document |
Mortgage History
| Date | Status | Loan Amount | Loan Type |
|---|---|---|---|
| Open | $419,900 | VA | |
| Closed | $419,900 | VA |
Source: Stellar MLS
MLS Number: O6312337
APN: 32-26-32-3596-000F-0160
- 4370 Sagefield Dr
- 4250 Sagefield Dr
- 4394 Sagefield Dr
- 4433 Sagefield Dr
- 4434 Sagefield Dr
- 4083 Sagefield Dr
- 4442 Sagefield Dr
- 4101 Sagefield Dr
- 4107 Sagefield Dr
- 4113 Sagefield Dr
- 4119 Sagefield Dr
- 4044 Sagefield Dr
- 4026 Sagefield Dr
- 4068 Sagefield Dr
- 4032 Sagefield Dr
- 4020 Sagefield Dr
- 4074 Sagefield Dr
- 4086 Sagefield Dr
- 4008 Sagefield Dr
- 4464 Sagefield Dr
