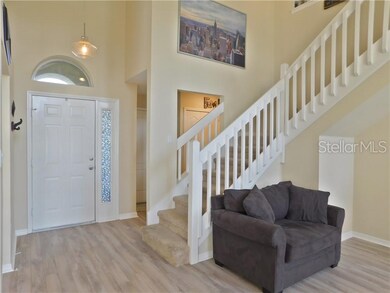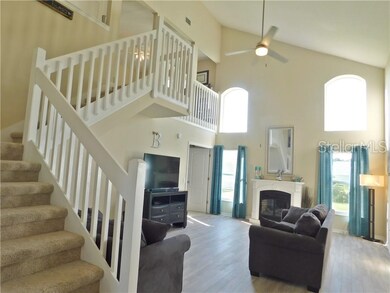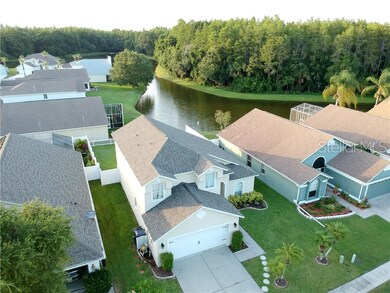
4326 Stones River Ct New Port Richey, FL 34653
Seven Springs NeighborhoodEstimated Value: $352,025 - $412,000
Highlights
- 15 Feet of Waterfront
- View of Trees or Woods
- Main Floor Primary Bedroom
- Home fronts a pond
- Cathedral Ceiling
- Loft
About This Home
As of September 2019Come see this meticulously maintained home located in a prime Location in the beautiful community of Summer Lakes. This home features 3 bedrooms (Master Bedroom downstairs), 2.5 baths, a two car garage and a fully fenced-in backyard that includes an extended paver patio and views of the pond and trees behind you. The kitchen features granite counter tops, a breakfast bar, subway tile back-splash, a prep-island and a removed wall that allows for excellent flow into the great room. You'll find the master suite on the 1st floor behind a double door entrance. The master bathroom has a garden tub, standalone shower and dual sinks. On the 2nd floor you'll find 3 nice size bedrooms and a full bathroom. Recent upgrades include brand new laminate flooring throughout the great room, dining area and the kitchen. A new roof was installed in 2017 and new A/C in 2015. The soaring ceilings greet you as you enter the home and the large windows provide plenty of natural light. At the top of the stairs you have an over-sized landing which overlooks the living room that can be used for an office, library, game room or could even be enclosed as a 4th bedroom. Close to shopping and new shopping centers, restaurants, beaches, hospital and major highways. A must see!! Don't let this opportunity pass you by. Room dimensions are approximate.
Home Details
Home Type
- Single Family
Est. Annual Taxes
- $1,887
Year Built
- Built in 2000
Lot Details
- 5,500 Sq Ft Lot
- Home fronts a pond
- 15 Feet of Waterfront
- Southeast Facing Home
- Fenced
- Level Lot
- Property is zoned MPUD
HOA Fees
- $41 Monthly HOA Fees
Parking
- 2 Car Attached Garage
- Garage Door Opener
- Open Parking
Property Views
- Pond
- Woods
Home Design
- Bi-Level Home
- Planned Development
- Slab Foundation
- Wood Frame Construction
- Shingle Roof
- Block Exterior
- Stucco
Interior Spaces
- 1,778 Sq Ft Home
- Cathedral Ceiling
- Ceiling Fan
- Blinds
- Drapes & Rods
- Sliding Doors
- Great Room
- Breakfast Room
- Loft
- Laundry in unit
Kitchen
- Range
- Microwave
- Dishwasher
- Solid Surface Countertops
- Disposal
Flooring
- Carpet
- Vinyl
Bedrooms and Bathrooms
- 3 Bedrooms
- Primary Bedroom on Main
- Walk-In Closet
Outdoor Features
- Patio
Schools
- Cotee River Elementary School
- Gulf Middle School
- Gulf High School
Utilities
- Central Air
- Heat Pump System
- Thermostat
- Electric Water Heater
- High Speed Internet
Community Details
- Summer Lakes HOA, Phone Number (727) 869-9700
- Visit Association Website
- Summer Lakes Tr 01 02 Subdivision
Listing and Financial Details
- Down Payment Assistance Available
- Homestead Exemption
- Visit Down Payment Resource Website
- Legal Lot and Block 14 / 1
- Assessor Parcel Number 15-26-16-0160-00100-0140
Ownership History
Purchase Details
Home Financials for this Owner
Home Financials are based on the most recent Mortgage that was taken out on this home.Purchase Details
Home Financials for this Owner
Home Financials are based on the most recent Mortgage that was taken out on this home.Purchase Details
Home Financials for this Owner
Home Financials are based on the most recent Mortgage that was taken out on this home.Purchase Details
Purchase Details
Purchase Details
Purchase Details
Home Financials for this Owner
Home Financials are based on the most recent Mortgage that was taken out on this home.Purchase Details
Home Financials for this Owner
Home Financials are based on the most recent Mortgage that was taken out on this home.Similar Homes in New Port Richey, FL
Home Values in the Area
Average Home Value in this Area
Purchase History
| Date | Buyer | Sale Price | Title Company |
|---|---|---|---|
| Hallberg Jaclyn | $239,000 | Legal Title Exchange Inc | |
| Bogard Courtney | $163,500 | Attorney | |
| Federal National Mortgage Association | -- | Attorney | |
| Kalivas John P | -- | Attorney | |
| Cowan Greg C | $9,500 | None Available | |
| Kalivas John P | -- | None Available | |
| Cash Curtis A | $254,900 | Security First Title Partner | |
| Partlow Kay L | $127,500 | -- |
Mortgage History
| Date | Status | Borrower | Loan Amount |
|---|---|---|---|
| Open | Hallberg Christopher | $30,000 | |
| Open | Hallberg Jaclyn | $209,000 | |
| Previous Owner | Bogard Courtney | $157,102 | |
| Previous Owner | Cash Curtis A | $258,700 | |
| Previous Owner | Cash Curtis A | $203,920 | |
| Previous Owner | Barnes Howard R | $182,400 | |
| Previous Owner | Partlow Kay L | $144,000 | |
| Previous Owner | Partlow Kay L | $22,152 | |
| Previous Owner | Partlow Kay L | $95,550 |
Property History
| Date | Event | Price | Change | Sq Ft Price |
|---|---|---|---|---|
| 09/04/2019 09/04/19 | Sold | $239,000 | -2.4% | $134 / Sq Ft |
| 07/16/2019 07/16/19 | Pending | -- | -- | -- |
| 06/26/2019 06/26/19 | For Sale | $245,000 | -- | $138 / Sq Ft |
Tax History Compared to Growth
Tax History
| Year | Tax Paid | Tax Assessment Tax Assessment Total Assessment is a certain percentage of the fair market value that is determined by local assessors to be the total taxable value of land and additions on the property. | Land | Improvement |
|---|---|---|---|---|
| 2024 | $3,031 | $207,600 | -- | -- |
| 2023 | $2,913 | $201,560 | $0 | $0 |
| 2022 | $2,603 | $195,130 | $0 | $0 |
| 2021 | $2,549 | $189,450 | $31,350 | $158,100 |
| 2020 | $2,505 | $186,837 | $22,825 | $164,012 |
| 2019 | $1,929 | $149,800 | $0 | $0 |
| 2018 | $1,887 | $147,007 | $0 | $0 |
| 2017 | $1,875 | $143,983 | $22,825 | $121,158 |
| 2016 | $2,145 | $121,005 | $21,175 | $99,830 |
| 2015 | $2,023 | $115,702 | $21,175 | $94,527 |
| 2014 | $1,764 | $98,420 | $21,175 | $77,245 |
Agents Affiliated with this Home
-
Dan Roberts

Seller's Agent in 2019
Dan Roberts
COASTAL BAY REALTY
(727) 637-4758
2 in this area
23 Total Sales
-
Carlyn Armstrong

Buyer's Agent in 2019
Carlyn Armstrong
CENTURY 21 BE3
(727) 807-7887
1 in this area
26 Total Sales
Map
Source: Stellar MLS
MLS Number: T3183300
APN: 15-26-16-0160-00100-0140
- 4029 Savage Station Cir
- 7222 Sharpsburg Blvd
- 6831 Greenwich Ave
- 7235 Sharpsburg Blvd
- 7239 Sharpsburg Blvd
- 0 State Road 54 Unit MFRW7861280
- 0 Riverrun Rd
- 6718 Ranchwood Loop
- 4649 Westerly Dr
- 3837 Streamside Ln
- 7002 Creek Dr
- 7240 Creek Dr
- 4309 Onorio St
- 4233 Abaco Ct
- 7253 Abington Ave
- 4035 Thys Rd
- 6529 Thicket Trail
- 6514 Thicket Trail
- 4575 Whitton Way Unit 1132
- 6518 Remus Dr
- 4326 Stones River Ct
- 4320 Stones River Ct
- 4344 Stones River Ct
- 4402 Stones River Ct
- 4314 Stones River Ct
- 4408 Stones River Ct
- 4325 Stones River Ct
- 4329 Stones River Ct
- 4414 Stones River Ct
- 4315 Stones River Ct
- 4351 Stones River Ct
- 4304 Stones River Ct
- 4401 Stones River Ct
- 4347 Stones River Ct
- 4311 Stones River Ct
- 4331 Stones River Ct
- 4407 Stones River Ct
- 4341 Stones River Ct
- 4307 Stones River Ct






