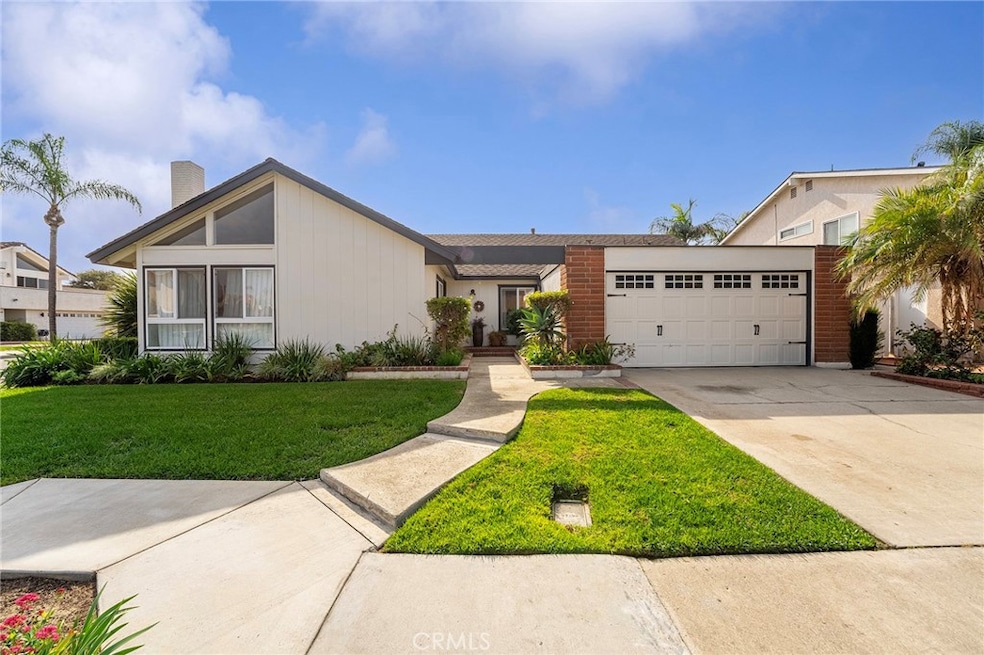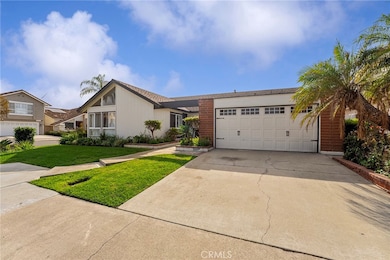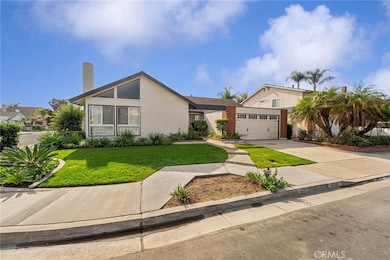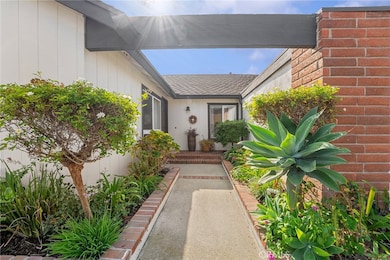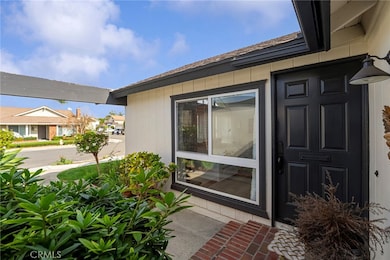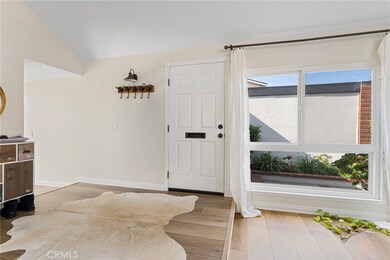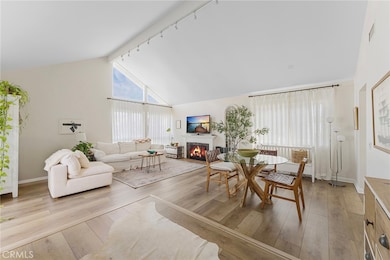4326 Via Verde Cypress, CA 90630
Estimated payment $6,694/month
Highlights
- Very Popular Property
- In Ground Pool
- Custom Home
- Margaret Landell Elementary School Rated A
- Primary Bedroom Suite
- Updated Kitchen
About This Home
Beautifully Renovated Single-Story Pool Home in North West Cypress! Prime Location | Move-In Ready | Entertainer’s Dream! Welcome to this stunning single-story gem nestled in one of Cypress’s most desirable neighborhoods! This beautifully renovated 3-bedroom, 2-bathroom home blends modern design with timeless comfort, offering an entertainer’s backyard that feels like a private resort. Step inside to discover a bright, open-concept living space filled with lots of natural light throughout and stylish contemporary finishes. Enjoy vaulted ceilings, updated flooring, designer lighting, and two tastefully remodeled bathrooms. The fully renovated kitchen is a showstopper, featuring quartz countertops, custom cabinetry, and stainless steel appliances—perfect for everyday living and entertaining. Your backyard oasis awaits! Surrounded by 10-foot privacy hedges, the sparkling pool and patio area create the perfect setting for outdoor relaxation or weekend gatherings. Additional features include convenient side yard access to the street, ideal for extra parking or recreational storage. Located just moments from Veterans Park, this home is also zoned for Cypress’s top-rated schools. Junior high options include Lexington, Landell, or the highly acclaimed Oxford Academy, with high school choices at Cypress High or Oxford Academy (admittance to Oxford subject to testing and acceptance). With its unbeatable combination of location, beauty, comfort, and modern upgrades—this is the Cypress home you’ve been waiting for!
Listing Agent
Your Home Team Real Estate Brokerage Phone: 562-619-9595 License #01128308 Listed on: 11/13/2025
Home Details
Home Type
- Single Family
Est. Annual Taxes
- $4,438
Year Built
- Built in 1967
Lot Details
- 5,469 Sq Ft Lot
- Block Wall Fence
- Landscaped
- Corner Lot
- Level Lot
- Private Yard
- Lawn
- Back and Front Yard
Parking
- 2 Car Direct Access Garage
- 2 Open Parking Spaces
- Parking Available
- Front Facing Garage
- Two Garage Doors
- Garage Door Opener
Property Views
- Pool
- Neighborhood
Home Design
- Custom Home
- Entry on the 1st floor
- Turnkey
- Slab Foundation
- Shingle Roof
- Composition Roof
- Stucco
Interior Spaces
- 1,536 Sq Ft Home
- 1-Story Property
- Open Floorplan
- Cathedral Ceiling
- Entryway
- Family Room Off Kitchen
- Living Room with Fireplace
- Formal Dining Room
- Wood Flooring
- Laundry Room
Kitchen
- Updated Kitchen
- Open to Family Room
- Electric Oven
- Electric Cooktop
- Dishwasher
- Quartz Countertops
- Disposal
Bedrooms and Bathrooms
- 3 Main Level Bedrooms
- Primary Bedroom Suite
- Remodeled Bathroom
- 2 Full Bathrooms
Pool
- In Ground Pool
- In Ground Spa
Outdoor Features
- Open Patio
- Exterior Lighting
Utilities
- Central Heating and Cooling System
Community Details
- No Home Owners Association
Listing and Financial Details
- Tax Lot 76
- Tax Tract Number 6213
- Assessor Parcel Number 24422305
- $392 per year additional tax assessments
Map
Home Values in the Area
Average Home Value in this Area
Tax History
| Year | Tax Paid | Tax Assessment Tax Assessment Total Assessment is a certain percentage of the fair market value that is determined by local assessors to be the total taxable value of land and additions on the property. | Land | Improvement |
|---|---|---|---|---|
| 2025 | $4,438 | $387,202 | $249,332 | $137,870 |
| 2024 | $4,438 | $379,610 | $244,443 | $135,167 |
| 2023 | $4,334 | $372,167 | $239,650 | $132,517 |
| 2022 | $4,280 | $364,870 | $234,951 | $129,919 |
| 2021 | $4,223 | $357,716 | $230,344 | $127,372 |
| 2020 | $4,205 | $354,049 | $227,983 | $126,066 |
| 2019 | $4,089 | $347,107 | $223,512 | $123,595 |
| 2018 | $4,033 | $340,301 | $219,129 | $121,172 |
| 2017 | $3,896 | $333,629 | $214,832 | $118,797 |
| 2016 | $3,862 | $327,088 | $210,620 | $116,468 |
| 2015 | $3,832 | $322,175 | $207,456 | $114,719 |
| 2014 | $3,631 | $315,865 | $203,393 | $112,472 |
Property History
| Date | Event | Price | List to Sale | Price per Sq Ft |
|---|---|---|---|---|
| 11/13/2025 11/13/25 | For Sale | $1,199,900 | -- | $781 / Sq Ft |
Purchase History
| Date | Type | Sale Price | Title Company |
|---|---|---|---|
| Interfamily Deed Transfer | -- | None Available | |
| Interfamily Deed Transfer | -- | None Available | |
| Grant Deed | $242,500 | North American Title Co |
Mortgage History
| Date | Status | Loan Amount | Loan Type |
|---|---|---|---|
| Previous Owner | $194,000 | No Value Available | |
| Closed | $24,200 | No Value Available |
Source: California Regional Multiple Listing Service (CRMLS)
MLS Number: RS25258708
APN: 244-223-05
- 4112 Avenida Sevilla
- 9824 Via Sonoma
- 4068 Avenida Sevilla
- 9686 Bloomfield Ave
- 4046 Via Encinas
- 4644 Portofino Cir
- 8381 E Blithedale St
- 22221 Bloomfield Ave Unit 47
- 3621 Halbrite Ave
- 4177 Elizabeth Ct
- 4790 Montefino Dr
- 4418 Larwin Ave
- 9080 Bloomfield Ave Unit 237
- 9080 Bloomfield Ave Unit 167
- 9080 Bloomfield Ave Unit 79
- 9080 Bloomfield Ave Unit 126
- 9080 Bloomfield Ave Unit 33
- 9080 Bloomfield Ave Unit 209
- 9080 Bloomfield Ave Unit 77
- 9080 Bloomfield St Unit 231
- 9755 Lipari Cir
- 4455 Casa Grande Cir
- 4550 Lincoln Ave
- 4662 Lincoln Ave
- 9179 Esther St
- 21418 Bloomfield Ave
- 8871 Belmont St
- 4821 Cathy Ave
- 9090 Moody St
- 12100 226th St
- 9029 Kimberly Ln
- 5120 Lincoln Ave
- 9021 Grindlay St
- 12613 Gradwell St
- 9658 Oakmount St
- 12750 Centralia St Unit 229
- 5091 New Mexico Ln
- 5292 Bishop St
- 5271 Bishop St Unit B
- 8561 Belmont St Unit 8
