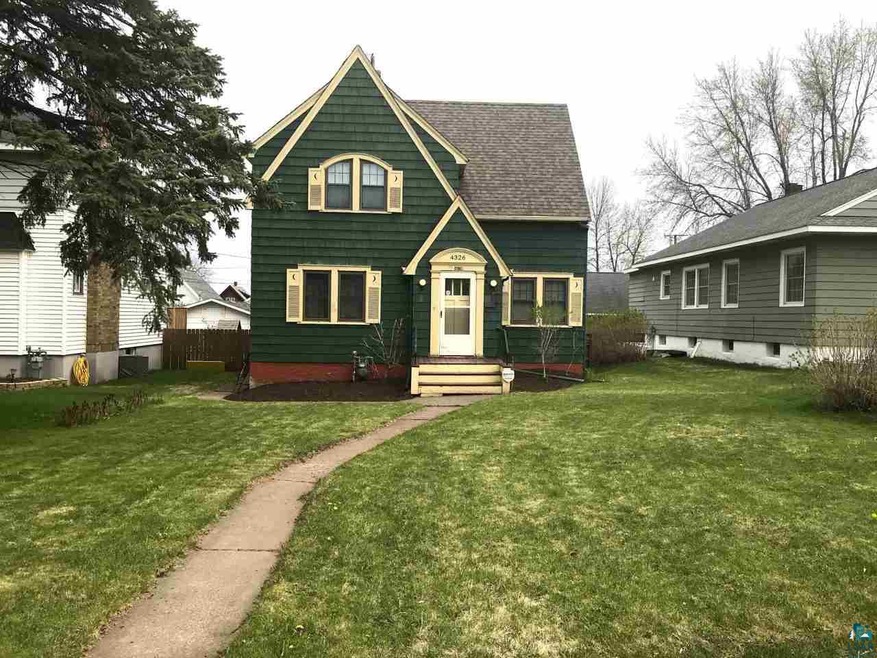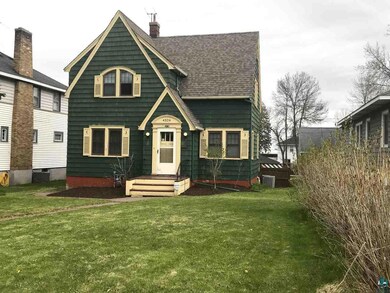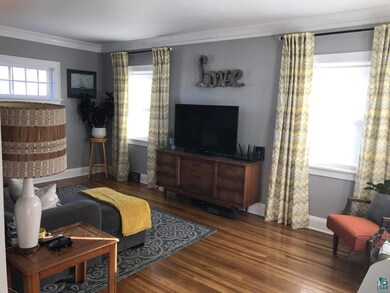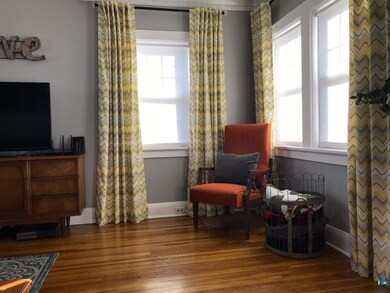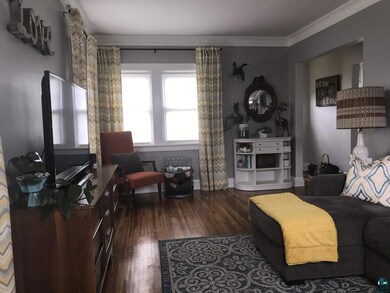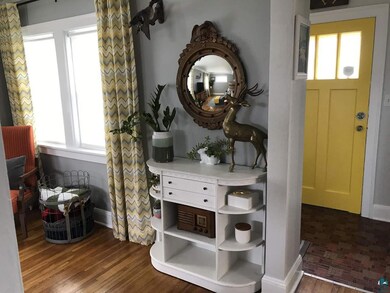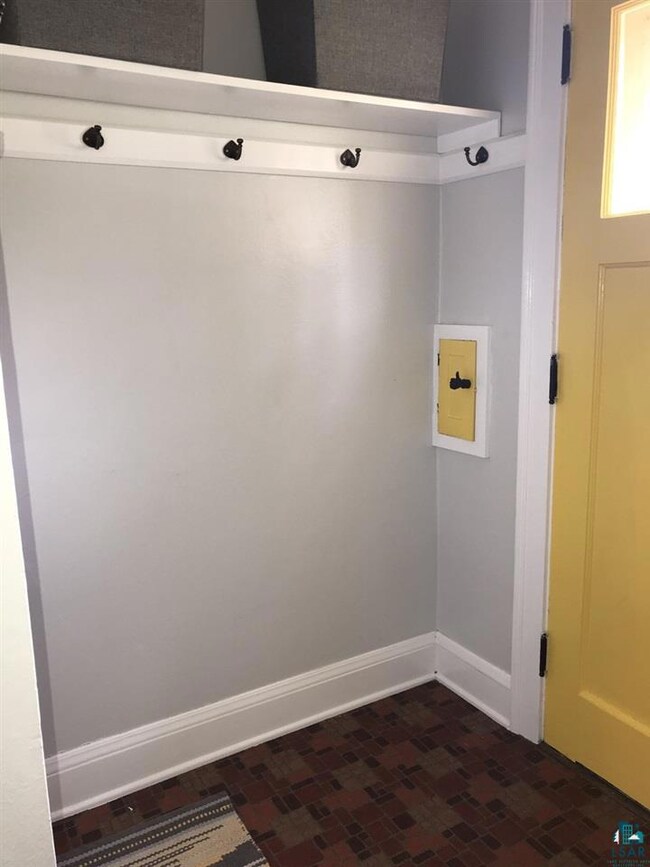
4326 W 5th St Duluth, MN 55807
Denfeld NeighborhoodHighlights
- Wood Flooring
- Fenced Yard
- 1 Car Detached Garage
- Formal Dining Room
- Balcony
- Eat-In Kitchen
About This Home
As of June 2020There’s no place like home…Come see this charming life-sized dollhouse in a wonderful community! You’ll love this delightful 2-story Tudor offering 3-bedrooms, 2-bathrooms and a 1-car garage—giving you 1,234 sq. ft. of spacious elegance. Sunlight streaming through the new windows shows off the beautiful hardwood floors and freshly painted interior. Enjoy coffee and conversation in the crisp, white eat in kitchen, which includes a gorgeous built-in hutch. Living room and formal dining room is perfect for entertaining. Basement walks out to newly fenced backyard. Updates include gas furnace, central air, gas water heater, windows, roof, deck, fence, and more! All of this situated in a convenient, friendly neighborhood with nearby schools, restaurants and shops. Walking distance to public transit.
Home Details
Home Type
- Single Family
Est. Annual Taxes
- $1,801
Year Built
- Built in 1929
Lot Details
- 5,227 Sq Ft Lot
- Lot Dimensions are 40x132
- Fenced Yard
- Level Lot
Home Design
- Concrete Foundation
- Wood Frame Construction
- Asphalt Shingled Roof
- Wood Siding
Interior Spaces
- 1,234 Sq Ft Home
- 2-Story Property
- Vinyl Clad Windows
- Entrance Foyer
- Living Room
- Formal Dining Room
- Wood Flooring
- Property Views
Kitchen
- Eat-In Kitchen
- Range
- Dishwasher
Bedrooms and Bathrooms
- 3 Bedrooms
Laundry
- Dryer
- Washer
Unfinished Basement
- Walk-Out Basement
- Basement Fills Entire Space Under The House
- Sump Pump
- Finished Basement Bathroom
Parking
- 1 Car Detached Garage
- Garage Door Opener
- Driveway
Outdoor Features
- Balcony
- Rain Gutters
Utilities
- Forced Air Heating and Cooling System
- Heating System Uses Natural Gas
Listing and Financial Details
- Assessor Parcel Number 010-3610-09650
Ownership History
Purchase Details
Home Financials for this Owner
Home Financials are based on the most recent Mortgage that was taken out on this home.Purchase Details
Home Financials for this Owner
Home Financials are based on the most recent Mortgage that was taken out on this home.Purchase Details
Home Financials for this Owner
Home Financials are based on the most recent Mortgage that was taken out on this home.Purchase Details
Home Financials for this Owner
Home Financials are based on the most recent Mortgage that was taken out on this home.Similar Homes in Duluth, MN
Home Values in the Area
Average Home Value in this Area
Purchase History
| Date | Type | Sale Price | Title Company |
|---|---|---|---|
| Warranty Deed | $171,000 | North Shore Title | |
| Warranty Deed | $129,000 | Dataquick | |
| Warranty Deed | $123,000 | Rels Title | |
| Warranty Deed | $120,000 | Rels Title |
Mortgage History
| Date | Status | Loan Amount | Loan Type |
|---|---|---|---|
| Open | $165,870 | New Conventional | |
| Previous Owner | $122,550 | New Conventional | |
| Previous Owner | $118,405 | FHA | |
| Previous Owner | $120,000 | Purchase Money Mortgage |
Property History
| Date | Event | Price | Change | Sq Ft Price |
|---|---|---|---|---|
| 06/26/2020 06/26/20 | Sold | $171,000 | 0.0% | $139 / Sq Ft |
| 05/23/2020 05/23/20 | Pending | -- | -- | -- |
| 05/19/2020 05/19/20 | For Sale | $171,000 | +32.6% | $139 / Sq Ft |
| 05/30/2013 05/30/13 | Sold | $129,000 | -4.4% | $105 / Sq Ft |
| 04/30/2013 04/30/13 | Pending | -- | -- | -- |
| 04/25/2013 04/25/13 | For Sale | $134,900 | -- | $109 / Sq Ft |
Tax History Compared to Growth
Tax History
| Year | Tax Paid | Tax Assessment Tax Assessment Total Assessment is a certain percentage of the fair market value that is determined by local assessors to be the total taxable value of land and additions on the property. | Land | Improvement |
|---|---|---|---|---|
| 2023 | $2,838 | $210,500 | $13,800 | $196,700 |
| 2022 | $2,294 | $197,200 | $13,500 | $183,700 |
| 2021 | $1,882 | $158,700 | $10,900 | $147,800 |
| 2020 | $1,826 | $137,500 | $10,600 | $126,900 |
| 2019 | $1,620 | $131,300 | $10,100 | $121,200 |
| 2018 | $1,402 | $120,400 | $10,100 | $110,300 |
| 2017 | $1,404 | $114,200 | $14,600 | $99,600 |
| 2016 | $1,374 | $51,800 | $39,700 | $12,100 |
| 2015 | $1,397 | $114,200 | $14,600 | $99,600 |
| 2014 | $1,397 | $87,200 | $11,200 | $76,000 |
Agents Affiliated with this Home
-

Seller's Agent in 2020
Kelly Emanuel
Adolphson Real Estate - Cloquet
(218) 428-6538
1 in this area
44 Total Sales
-
T
Buyer's Agent in 2020
Tom Nooyen
Adolphson Real Estate - Cloquet
(218) 590-1056
1 in this area
55 Total Sales
-
M
Seller's Agent in 2013
Matt Privette
Real Living Messina & Associates
-
L
Buyer's Agent in 2013
Lisa Westendorf
Coldwell Banker East West II
Map
Source: Lake Superior Area REALTORS®
MLS Number: 6090177
APN: 010361009650
- 4312 W 5th St
- 406 N 43rd Ave W
- 526 N 43rd Ave W
- 614 N 44th Ave W
- 4124 W 5th St
- 4331 W 7th St
- 4612 W 5th St
- 4218 W 8th St
- 5525 Highland St
- 5524 W 8th St
- 5526 W 8th St
- 5521 Huntington St
- 3822 W 4th St
- 5607 Huntington St
- 2102 N 40th Ave W
- 3801 W 5th St
- 510 N 52nd Ave W
- 3712 W 4th St
- 5111 Wadena St
- 1201 N 59th Ave W
