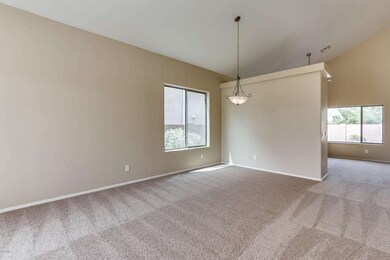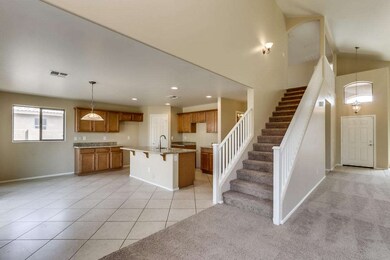4326 W Apollo Rd Unit 3 Laveen, AZ 85339
Laveen NeighborhoodHighlights
- RV Gated
- Vaulted Ceiling
- Covered patio or porch
- Phoenix Coding Academy Rated A
- Granite Countertops
- Eat-In Kitchen
About This Home
As of February 2020This is it! Beautiful 2-story home recently upgraded in the desirable community of Rogers Ranch. Spacious floor plan offers formal dining/living room combo, family room, loft and bedroom conveniently located downstairs. Brand new upgraded carpet and new designer 2-tone paint throughout. Open kitchen showcases chef's island w/new stainless undermount sink and faucet, TO BE INSTALLED new stainless steel appliances, stylish recessed cabinetry, walk-in pantry and new high grade granite ctops! Second level features huge loft area surrounded by additional bedrooms. Master bedroom suite includes soaring vaulted ceilings, walk-in closet and spa-like bath featuring new granite counter tops and sinks, garden tub and separate step-in shower. Covered patio overlooks private backyard. #VaultedCeilings
Last Agent to Sell the Property
Brian Bair
OfferPad Brokerage, LLC License #SA569401000
Home Details
Home Type
- Single Family
Est. Annual Taxes
- $1,592
Year Built
- Built in 2005
Lot Details
- 5,500 Sq Ft Lot
- Desert faces the front of the property
- Block Wall Fence
- Backyard Sprinklers
- Grass Covered Lot
HOA Fees
- $45 Monthly HOA Fees
Parking
- 2 Car Garage
- Garage Door Opener
- RV Gated
Home Design
- Wood Frame Construction
- Tile Roof
- Stucco
Interior Spaces
- 2,169 Sq Ft Home
- 2-Story Property
- Vaulted Ceiling
- Ceiling Fan
Kitchen
- Eat-In Kitchen
- Breakfast Bar
- Built-In Microwave
- Kitchen Island
- Granite Countertops
Flooring
- Carpet
- Tile
Bedrooms and Bathrooms
- 3 Bedrooms
- Primary Bathroom is a Full Bathroom
- 3 Bathrooms
- Dual Vanity Sinks in Primary Bathroom
- Bathtub With Separate Shower Stall
Outdoor Features
- Covered patio or porch
Schools
- Rogers Ranch Elementary And Middle School
- Betty Fairfax High School
Utilities
- Refrigerated Cooling System
- Heating Available
- High Speed Internet
- Cable TV Available
Listing and Financial Details
- Tax Lot 114
- Assessor Parcel Number 104-77-669
Community Details
Overview
- Association fees include ground maintenance, street maintenance
- Vision Community Mgt Association, Phone Number (480) 759-4945
- Built by Richmond American
- Rogers Ranch Subdivision, San Carlos Floorplan
Recreation
- Community Playground
- Bike Trail
Ownership History
Purchase Details
Home Financials for this Owner
Home Financials are based on the most recent Mortgage that was taken out on this home.Purchase Details
Home Financials for this Owner
Home Financials are based on the most recent Mortgage that was taken out on this home.Purchase Details
Purchase Details
Home Financials for this Owner
Home Financials are based on the most recent Mortgage that was taken out on this home.Map
Home Values in the Area
Average Home Value in this Area
Purchase History
| Date | Type | Sale Price | Title Company |
|---|---|---|---|
| Warranty Deed | $255,000 | Great American Title Agency | |
| Special Warranty Deed | $194,900 | Security Title Agency Inc | |
| Cash Sale Deed | $85,000 | Empire West Title Agency | |
| Special Warranty Deed | $210,132 | Fidelity National Title |
Mortgage History
| Date | Status | Loan Amount | Loan Type |
|---|---|---|---|
| Open | $39,789 | New Conventional | |
| Closed | $13,186 | FHA | |
| Open | $250,381 | FHA | |
| Previous Owner | $19,490 | Stand Alone Second | |
| Previous Owner | $177,359 | New Conventional | |
| Previous Owner | $232,000 | Negative Amortization | |
| Previous Owner | $29,000 | Credit Line Revolving | |
| Previous Owner | $76,900 | Credit Line Revolving | |
| Previous Owner | $168,100 | New Conventional | |
| Closed | $42,000 | No Value Available |
Property History
| Date | Event | Price | Change | Sq Ft Price |
|---|---|---|---|---|
| 02/18/2020 02/18/20 | Sold | $255,000 | +1.6% | $118 / Sq Ft |
| 01/15/2020 01/15/20 | Pending | -- | -- | -- |
| 01/14/2020 01/14/20 | For Sale | $250,999 | 0.0% | $116 / Sq Ft |
| 03/17/2017 03/17/17 | Rented | $1,279 | 0.0% | -- |
| 03/13/2017 03/13/17 | Under Contract | -- | -- | -- |
| 02/09/2017 02/09/17 | For Rent | $1,279 | 0.0% | -- |
| 06/03/2016 06/03/16 | Sold | $194,900 | 0.0% | $90 / Sq Ft |
| 04/11/2016 04/11/16 | Pending | -- | -- | -- |
| 03/30/2016 03/30/16 | For Sale | $194,900 | -- | $90 / Sq Ft |
Tax History
| Year | Tax Paid | Tax Assessment Tax Assessment Total Assessment is a certain percentage of the fair market value that is determined by local assessors to be the total taxable value of land and additions on the property. | Land | Improvement |
|---|---|---|---|---|
| 2025 | $1,982 | $14,261 | -- | -- |
| 2024 | $1,945 | $13,582 | -- | -- |
| 2023 | $1,945 | $29,360 | $5,870 | $23,490 |
| 2022 | $1,887 | $21,980 | $4,390 | $17,590 |
| 2021 | $1,902 | $20,320 | $4,060 | $16,260 |
| 2020 | $1,851 | $18,380 | $3,670 | $14,710 |
| 2019 | $1,856 | $16,910 | $3,380 | $13,530 |
| 2018 | $1,766 | $15,930 | $3,180 | $12,750 |
| 2017 | $1,669 | $14,100 | $2,820 | $11,280 |
| 2016 | $1,584 | $13,230 | $2,640 | $10,590 |
| 2015 | $1,592 | $12,650 | $2,530 | $10,120 |
Source: Arizona Regional Multiple Listing Service (ARMLS)
MLS Number: 5420337
APN: 104-77-669
- 4352 W St Catherine Ave Unit 3
- 4125 W Lydia Ln
- 6812 S 45th Ave
- 4121 W Alta Vista Rd
- 4117 W Alta Vista Rd
- 4332 W Carson Rd
- 6804 S 45th Glen
- 4032 W Lydia Ln
- 6221 S 45th Glen
- 6927 S 46th Dr
- 6843 S 46th Dr
- 4405 W Park St
- 6920 S 46th Dr
- 4129 W Park St
- 4415 W Ellis St
- 6413 S 47th Dr
- 4005 W Carter Rd
- 4628 W Hasan Dr Unit 2
- 4657 W Carson Rd
- 5649 S 42nd Ave Unit 50







