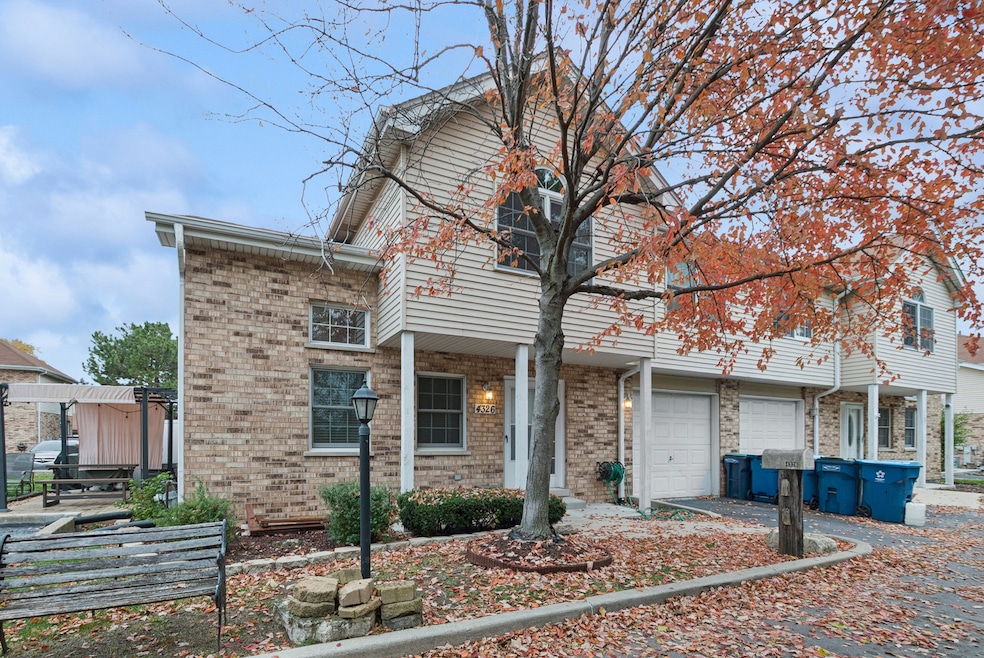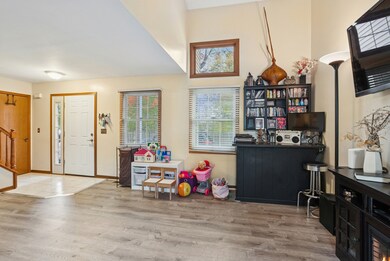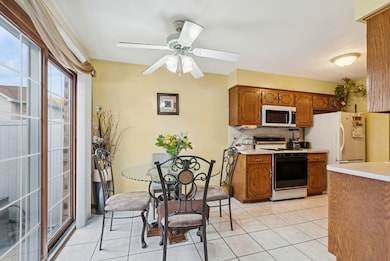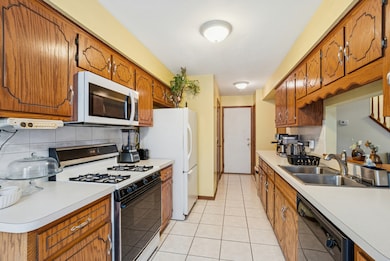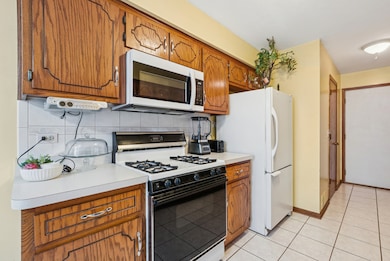Estimated payment $2,135/month
Highlights
- Living Room
- Forced Air Heating and Cooling System
- Family Room
- Laundry Room
- Dining Room
- Cats Allowed
About This Home
Welcome to easy living in a highly sought-after Alsip neighborhood! This beautiful 3-bedroom, 2.5-bathroom townhouse offers an exceptional blend of space and convenience. The home is highlighted by an expansive primary suite featuring a private ensuite bathroom and a generous walk-in closet. The main living area impresses with a high ceiling in the living room, creating an open and airy atmosphere. You'll find a dedicated dining area conveniently located adjacent to the kitchen, perfect for meals and entertaining. Enjoy the versatility of a finished basement, providing excellent space for a rec room, home office, or gym. Additional features include a recently updated main floor half bathroom, an attached one-car garage, and abundant storage space throughout. Energy efficiency is improved with newer windows installed throughout the home, and one of the secondary bedrooms boasts a high ceiling for added charm. The HOA covers everything for a truly maintenance-free lifestyle, including snow removal, lawn care (cutting and watering), exterior maintenance, and roof upkeep. Excellent location with close proximity to schools and nearby parks. There is a nearby dog park within walking distance. Nearby walking paths and wooded trails. Don't miss this move-in ready opportunity!
Townhouse Details
Home Type
- Townhome
Est. Annual Taxes
- $5,197
Year Built
- Built in 1995
Lot Details
- Lot Dimensions are 44x28
HOA Fees
- $200 Monthly HOA Fees
Parking
- 1 Car Garage
Home Design
- Entry on the 1st floor
- Brick Exterior Construction
- Steel Siding
Interior Spaces
- 1,394 Sq Ft Home
- 2-Story Property
- Family Room
- Living Room
- Dining Room
- Basement Fills Entire Space Under The House
- Laundry Room
Bedrooms and Bathrooms
- 3 Bedrooms
- 3 Potential Bedrooms
Utilities
- Forced Air Heating and Cooling System
- Heating System Uses Natural Gas
- Lake Michigan Water
Community Details
Overview
- Association fees include insurance, exterior maintenance, lawn care, scavenger, snow removal
- 4 Units
Pet Policy
- Cats Allowed
Map
Home Values in the Area
Average Home Value in this Area
Tax History
| Year | Tax Paid | Tax Assessment Tax Assessment Total Assessment is a certain percentage of the fair market value that is determined by local assessors to be the total taxable value of land and additions on the property. | Land | Improvement |
|---|---|---|---|---|
| 2024 | $5,197 | $19,000 | $696 | $18,304 |
| 2023 | $4,430 | $19,000 | $696 | $18,304 |
| 2022 | $4,430 | $14,450 | $601 | $13,849 |
| 2021 | $4,248 | $14,449 | $600 | $13,849 |
| 2020 | $4,285 | $14,449 | $600 | $13,849 |
| 2019 | $5,287 | $16,925 | $537 | $16,388 |
| 2018 | $5,087 | $16,925 | $537 | $16,388 |
| 2017 | $5,146 | $16,925 | $537 | $16,388 |
| 2016 | $4,967 | $15,309 | $442 | $14,867 |
| 2015 | $4,879 | $15,309 | $442 | $14,867 |
| 2014 | $4,731 | $15,309 | $442 | $14,867 |
| 2013 | $5,627 | $19,019 | $442 | $18,577 |
Property History
| Date | Event | Price | List to Sale | Price per Sq Ft |
|---|---|---|---|---|
| 11/06/2025 11/06/25 | For Sale | $285,000 | -- | $204 / Sq Ft |
Purchase History
| Date | Type | Sale Price | Title Company |
|---|---|---|---|
| Warranty Deed | $156,000 | Ticor Title | |
| Warranty Deed | $177,000 | Enterprise Land Title Ltd | |
| Joint Tenancy Deed | $73,333 | -- |
Mortgage History
| Date | Status | Loan Amount | Loan Type |
|---|---|---|---|
| Open | $153,174 | FHA | |
| Previous Owner | $141,600 | Unknown | |
| Previous Owner | $104,400 | No Value Available |
Source: Midwest Real Estate Data (MRED)
MLS Number: 12494730
APN: 24-27-400-108-0000
- 4343 W Emerald Way St
- 4336 W Emerald Way St
- 4406 W 127th Place
- 4309 W Park Lane Dr Unit 2B
- 12736 S Kenneth Ave Unit 1A
- 12738 S Kenneth Ave Unit E
- 12549 S Tripp Ave
- 12507 S Tripp Ave
- 12417 S Orchard St
- 12730 S Mcdaniels St
- 4833 W 123rd Place
- 3909 W 123rd St Unit 205A
- 4804 W 118th St
- 4808 W 118th St
- 12026 S Kildare Ave Unit 16
- 4735 W 122nd St
- 3823 W 123rd St Unit 302
- 3729 W Glen Dr Unit 804
- 12024 S Van Beveren Dr
- 12147 S Cicero Ave
- 12549 S Tripp Ave
- 3913 W 124th Place Unit 3w
- 3847 W 124th Place
- 3838 W 124th St Unit 2W
- 12741 S La Crosse Ave Unit 3A
- 4622 W 122nd St
- 11933 S Pulaski Rd Unit 3
- 12814 E Playfield Dr
- 12800 Terrace Ln Unit ID1330089P
- 3621 W 119th St
- 12804 W Playfield Dr Unit ID1330088P
- 12913 Crestbrook Ct
- 4050-4064 W 115th St
- 10533 Parkside Ave Unit 2E
- 12500 Fairview Ave
- 5221 James Ln Unit 1511
- 2823 Broadway St
- 3217 W Lydia Ave
- 14325 Karlov Ave
- 6031 W 129th St
