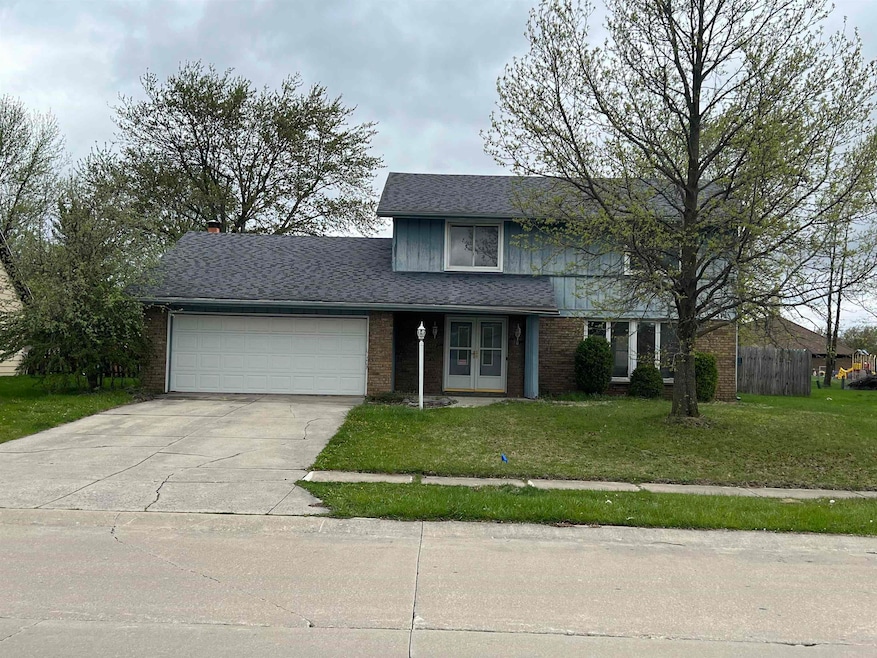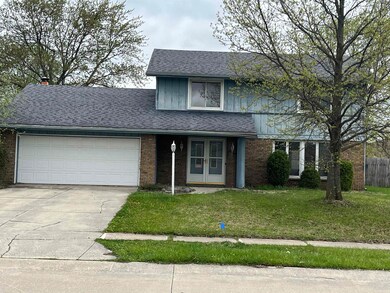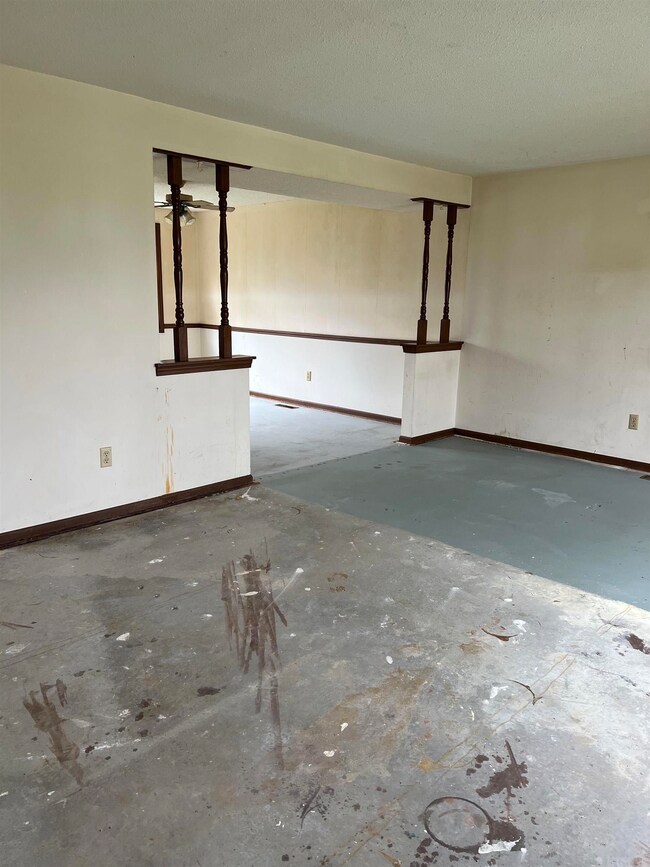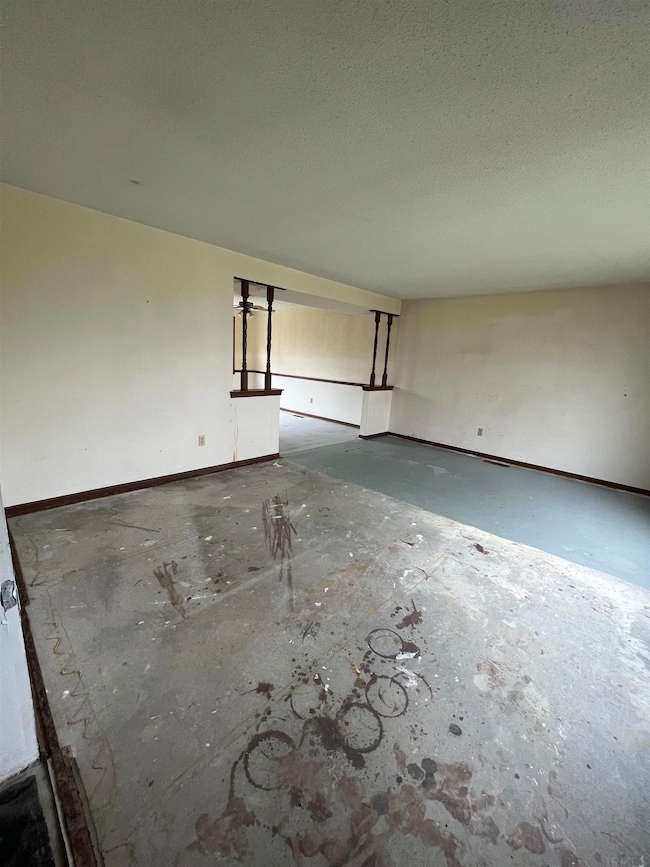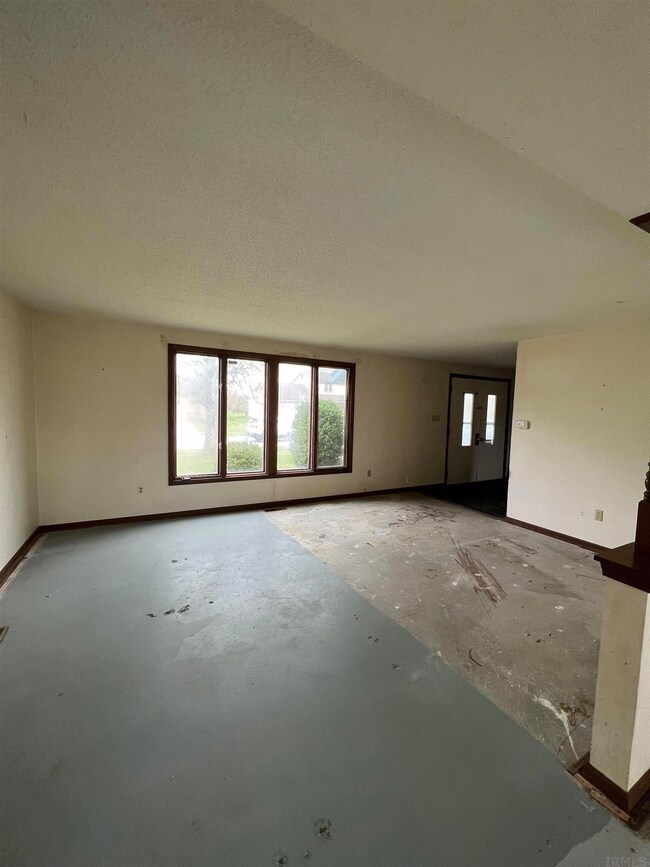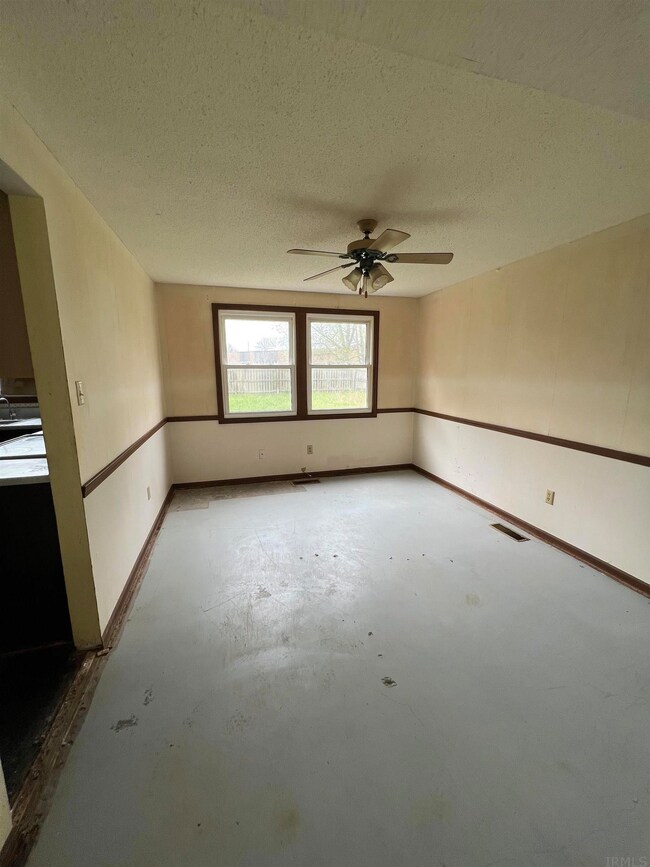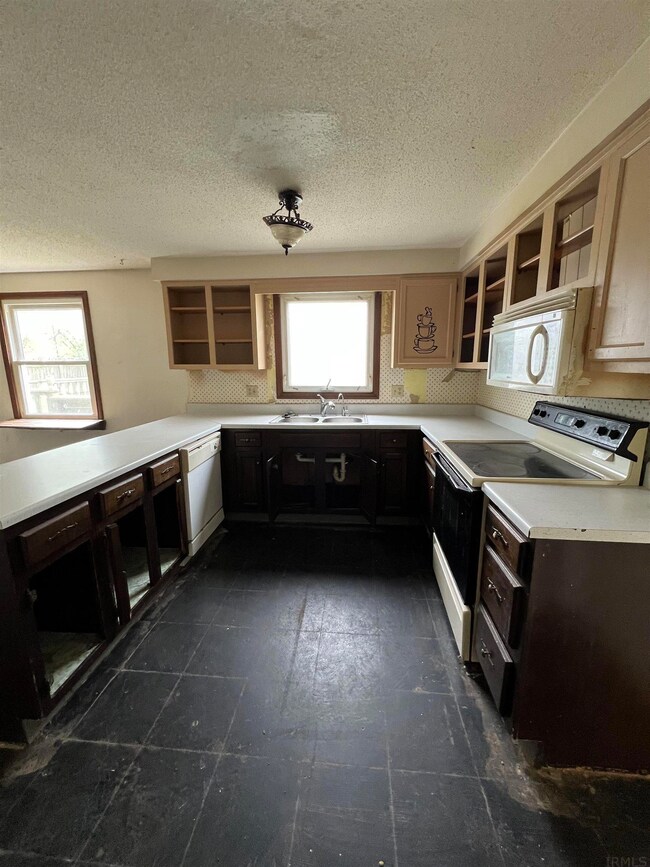
4326 Winterfield Run Fort Wayne, IN 46804
Southwest Fort Wayne NeighborhoodHighlights
- Traditional Architecture
- Covered patio or porch
- Double Pane Windows
- Summit Middle School Rated A-
- 2 Car Attached Garage
- Bathtub with Shower
About This Home
As of November 2023*property is under contract* Rehab and Investors delight! Nice sized 2 story home with all 4 bedrooms upstairs. Primary Bedroom has attached full bath with stand up shower. Guest Bath upstairs has tub/shower. Nice sized garage, fenced in backyard, wood deck. Gas forced air furnace and a/c. All flooring has been removed and ready for you to put your own touch on the home. Located in Haverhill neighborhood and Southwest Allen County Schools close proximity to I-69, shopping and medical facilities. Main level has 2 living spaces and flex room that was originally formal dining room. Some windows have been replaced.
Home Details
Home Type
- Single Family
Est. Annual Taxes
- $2,429
Year Built
- Built in 1977
Lot Details
- 9,720 Sq Ft Lot
- Lot Dimensions are 81x120
- Rural Setting
- Wood Fence
- Level Lot
HOA Fees
- $15 Monthly HOA Fees
Parking
- 2 Car Attached Garage
- Garage Door Opener
- Driveway
Home Design
- Traditional Architecture
- Brick Exterior Construction
- Slab Foundation
- Shingle Roof
- Asphalt Roof
- Wood Siding
Interior Spaces
- 1,960 Sq Ft Home
- 2-Story Property
- Ceiling height of 9 feet or more
- Ceiling Fan
- Wood Burning Fireplace
- Double Pane Windows
- Entrance Foyer
- Fire and Smoke Detector
Kitchen
- Electric Oven or Range
- Laminate Countertops
- Disposal
Bedrooms and Bathrooms
- 4 Bedrooms
- En-Suite Primary Bedroom
- Bathtub with Shower
- Separate Shower
Laundry
- Laundry on main level
- Gas And Electric Dryer Hookup
Attic
- Attic Fan
- Storage In Attic
- Pull Down Stairs to Attic
Schools
- Haverhill Elementary School
- Summit Middle School
- Homestead High School
Utilities
- Forced Air Heating and Cooling System
- Heating System Uses Gas
Additional Features
- Covered patio or porch
- Suburban Location
Community Details
- Haverhill Subdivision
Listing and Financial Details
- Assessor Parcel Number 02-11-23-103-017.000-075
Ownership History
Purchase Details
Home Financials for this Owner
Home Financials are based on the most recent Mortgage that was taken out on this home.Purchase Details
Home Financials for this Owner
Home Financials are based on the most recent Mortgage that was taken out on this home.Purchase Details
Home Financials for this Owner
Home Financials are based on the most recent Mortgage that was taken out on this home.Purchase Details
Home Financials for this Owner
Home Financials are based on the most recent Mortgage that was taken out on this home.Similar Homes in Fort Wayne, IN
Home Values in the Area
Average Home Value in this Area
Purchase History
| Date | Type | Sale Price | Title Company |
|---|---|---|---|
| Warranty Deed | $259,900 | None Listed On Document | |
| Personal Reps Deed | $170,720 | Trademark Title Services | |
| Interfamily Deed Transfer | -- | None Available | |
| Warranty Deed | -- | Attorneys Title Group Inc |
Mortgage History
| Date | Status | Loan Amount | Loan Type |
|---|---|---|---|
| Open | $207,920 | New Conventional | |
| Previous Owner | $102,150 | VA | |
| Previous Owner | $12,285 | Unknown | |
| Previous Owner | $104,000 | Fannie Mae Freddie Mac | |
| Previous Owner | $105,000 | Unknown |
Property History
| Date | Event | Price | Change | Sq Ft Price |
|---|---|---|---|---|
| 11/30/2023 11/30/23 | Sold | $259,900 | -1.9% | $133 / Sq Ft |
| 11/03/2023 11/03/23 | Pending | -- | -- | -- |
| 10/06/2023 10/06/23 | Price Changed | $264,900 | -1.9% | $135 / Sq Ft |
| 09/21/2023 09/21/23 | Price Changed | $269,900 | -3.6% | $138 / Sq Ft |
| 09/07/2023 09/07/23 | Price Changed | $279,900 | -1.8% | $143 / Sq Ft |
| 08/25/2023 08/25/23 | For Sale | $284,900 | +66.9% | $145 / Sq Ft |
| 05/16/2023 05/16/23 | Sold | $170,720 | +13.8% | $87 / Sq Ft |
| 04/24/2023 04/24/23 | Pending | -- | -- | -- |
| 04/17/2023 04/17/23 | For Sale | $150,000 | -- | $77 / Sq Ft |
Tax History Compared to Growth
Tax History
| Year | Tax Paid | Tax Assessment Tax Assessment Total Assessment is a certain percentage of the fair market value that is determined by local assessors to be the total taxable value of land and additions on the property. | Land | Improvement |
|---|---|---|---|---|
| 2024 | $2,400 | $256,800 | $42,800 | $214,000 |
| 2022 | $2,429 | $220,800 | $25,300 | $195,500 |
| 2021 | $1,927 | $184,300 | $25,300 | $159,000 |
| 2020 | $1,809 | $168,000 | $25,300 | $142,700 |
| 2019 | $1,713 | $158,800 | $25,300 | $133,500 |
| 2018 | $1,618 | $149,700 | $25,300 | $124,400 |
| 2017 | $1,396 | $132,300 | $25,300 | $107,000 |
| 2016 | $1,348 | $127,100 | $25,300 | $101,800 |
| 2014 | $1,320 | $126,400 | $25,300 | $101,100 |
| 2013 | $1,282 | $122,400 | $25,300 | $97,100 |
Agents Affiliated with this Home
-
Kristine White
K
Seller's Agent in 2023
Kristine White
Vision Realty Group LLC
(260) 704-7444
2 in this area
16 Total Sales
-
Linda James

Seller's Agent in 2023
Linda James
Coldwell Banker Real Estate Group
(260) 402-2468
9 in this area
107 Total Sales
-
Cheryl Boltz

Buyer's Agent in 2023
Cheryl Boltz
CENTURY 21 Bradley Realty, Inc
(260) 226-0664
3 in this area
44 Total Sales
Map
Source: Indiana Regional MLS
MLS Number: 202311627
APN: 02-11-23-103-017.000-075
- 4327 Locust Spring Place
- 9233 Thunder Hill Place
- 4527 Leeward Cove
- 4826 Christiana Campbell Ct
- 3723 Pebblewood Place
- 4218 Turf Ln
- 10012 Houndshill Place
- 9230 Starland Ct
- 5242 Coventry Ln
- 5248 Coventry Ln
- 8816 Beacon Woods Place
- 4920 Weatherside Run
- 9931 Aboite Center Rd
- 3612 Paddock Ct
- 4807 Oak Mast Trail
- 8426 Creekside Place
- 9820 Berkshire Ln
- 4904 Live Oak Ct
- 3216 Copper Hill Run
- 5002 Buffalo Ct
