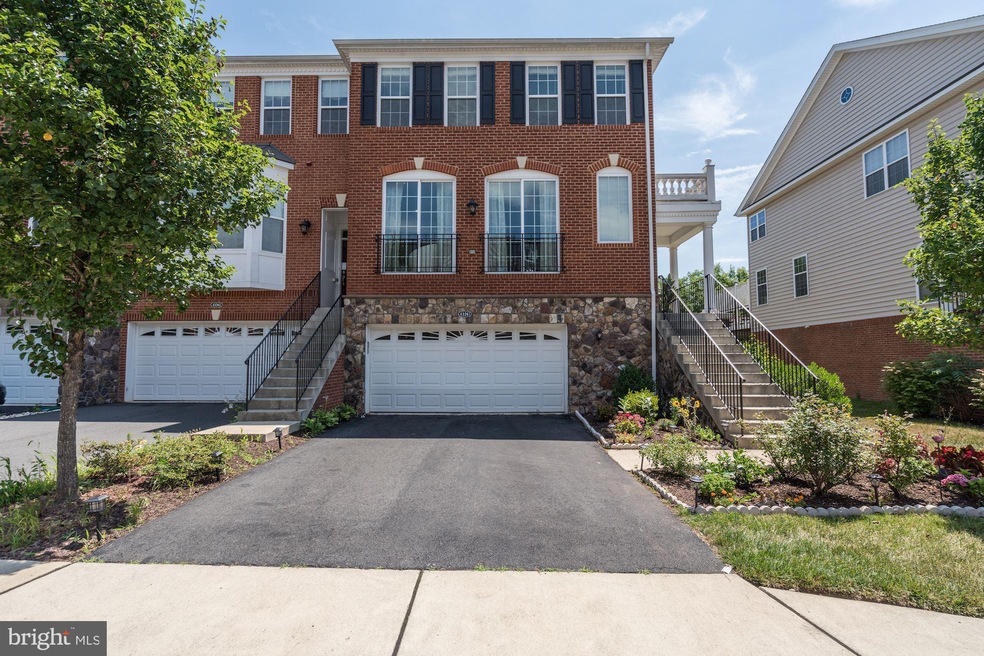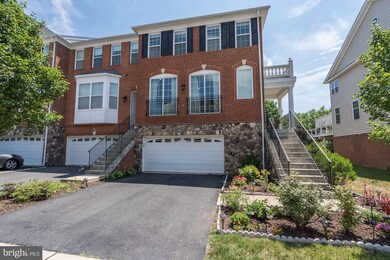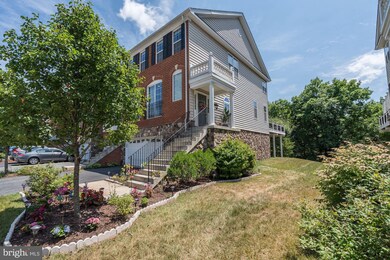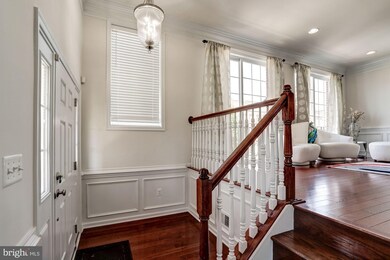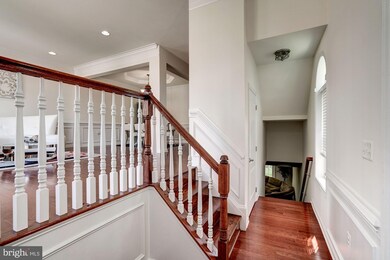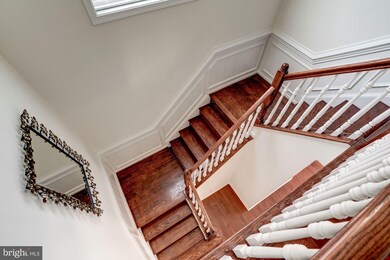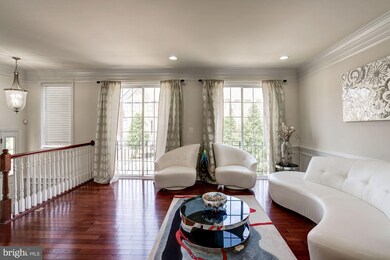
43261 Mitcham Square Ashburn, VA 20148
Highlights
- Private Pool
- Open Floorplan
- <<bathWithWhirlpoolToken>>
- Rosa Lee Carter Elementary School Rated A
- Wood Flooring
- Solarium
About This Home
As of October 2024Cash Deal! Excellent 3 level Brick front End Unit Toll Brothers town home with 3 bedrooms,2 full bath & 2 half baths,2-car garage,3120 sq.ft of living space on 3 finished levels, gorgeous kitchen w/island, Stainless Steel Appliances, Granite Counter tops.Convenient laundry on bedroom level.Huge Master bedroom that has a sitting room and Dual Closets. Large 375 Sq Ft private deck that has a beautiful view in the backyard.Rec. Room with Home Theater setup (160" screen/Epson 5020E 3D Projector/Bose Speakers/Luxury Sofa/Mini Fridge/Pop Corn Machine) included.Home comes with an Aprilaire humidifier that ensure right level of humidity on all 3 levels.House also equipped with an Aquasana Whole House Filtration System that ensures drinkable water through every faucet.Two Car garage with lots of storage space along with Ceiling Storage Racks.Within walking distance to some of the best Elementary/Middle/High schools in Loudoun County.
Last Agent to Sell the Property
Fairfax Realty 50/66 LLC License #0225081466 Listed on: 07/10/2019

Townhouse Details
Home Type
- Townhome
Est. Annual Taxes
- $5,573
Year Built
- Built in 2012
HOA Fees
- $116 Monthly HOA Fees
Parking
- 2 Car Attached Garage
- Garage Door Opener
Home Design
- Masonry
Interior Spaces
- 3,120 Sq Ft Home
- Property has 3 Levels
- Open Floorplan
- Recessed Lighting
- Fireplace With Glass Doors
- Screen For Fireplace
- Fireplace Mantel
- Gas Fireplace
- Window Treatments
- Bay Window
- Window Screens
- Family Room Off Kitchen
- Living Room
- Dining Room
- Den
- Solarium
- Wood Flooring
- Washer
- Basement
Kitchen
- Kitchenette
- Breakfast Area or Nook
- Gas Oven or Range
- Stove
- <<microwave>>
- Dishwasher
- Disposal
Bedrooms and Bathrooms
- 3 Bedrooms
- En-Suite Primary Bedroom
- En-Suite Bathroom
- <<bathWithWhirlpoolToken>>
Utilities
- Forced Air Heating and Cooling System
- Vented Exhaust Fan
- Natural Gas Water Heater
Additional Features
- Private Pool
- 3,485 Sq Ft Lot
Community Details
- Built by TOLL BROTHERS
- Loudoun Valley Estates 2 Subdivision
Listing and Financial Details
- Tax Lot 281
- Assessor Parcel Number 123474407000
Ownership History
Purchase Details
Home Financials for this Owner
Home Financials are based on the most recent Mortgage that was taken out on this home.Purchase Details
Home Financials for this Owner
Home Financials are based on the most recent Mortgage that was taken out on this home.Purchase Details
Home Financials for this Owner
Home Financials are based on the most recent Mortgage that was taken out on this home.Similar Homes in the area
Home Values in the Area
Average Home Value in this Area
Purchase History
| Date | Type | Sale Price | Title Company |
|---|---|---|---|
| Deed | $780,000 | Apex Settlement | |
| Warranty Deed | $555,000 | Attorney | |
| Special Warranty Deed | $488,282 | -- |
Mortgage History
| Date | Status | Loan Amount | Loan Type |
|---|---|---|---|
| Open | $624,000 | New Conventional | |
| Previous Owner | $502,500 | Stand Alone Refi Refinance Of Original Loan | |
| Previous Owner | $48,828 | Credit Line Revolving | |
| Previous Owner | $390,625 | New Conventional |
Property History
| Date | Event | Price | Change | Sq Ft Price |
|---|---|---|---|---|
| 10/10/2024 10/10/24 | Sold | $780,000 | -1.9% | $250 / Sq Ft |
| 09/05/2024 09/05/24 | For Sale | $795,000 | +43.2% | $255 / Sq Ft |
| 09/10/2019 09/10/19 | Sold | $555,000 | -2.6% | $178 / Sq Ft |
| 08/09/2019 08/09/19 | Price Changed | $569,900 | -1.7% | $183 / Sq Ft |
| 07/25/2019 07/25/19 | Price Changed | $579,900 | -1.7% | $186 / Sq Ft |
| 07/11/2019 07/11/19 | For Sale | $589,900 | -- | $189 / Sq Ft |
Tax History Compared to Growth
Tax History
| Year | Tax Paid | Tax Assessment Tax Assessment Total Assessment is a certain percentage of the fair market value that is determined by local assessors to be the total taxable value of land and additions on the property. | Land | Improvement |
|---|---|---|---|---|
| 2024 | $6,486 | $749,770 | $253,500 | $496,270 |
| 2023 | $5,926 | $677,310 | $253,500 | $423,810 |
| 2022 | $6,273 | $704,840 | $228,500 | $476,340 |
| 2021 | $5,981 | $610,300 | $173,500 | $436,800 |
| 2020 | $5,778 | $558,270 | $153,500 | $404,770 |
| 2019 | $5,574 | $533,370 | $153,500 | $379,870 |
| 2018 | $5,663 | $521,950 | $138,500 | $383,450 |
| 2017 | $5,575 | $495,580 | $138,500 | $357,080 |
| 2016 | $5,443 | $475,360 | $0 | $0 |
| 2015 | $5,551 | $350,540 | $0 | $350,540 |
| 2014 | $5,374 | $346,770 | $0 | $346,770 |
Agents Affiliated with this Home
-
Glenn Stakem

Seller's Agent in 2024
Glenn Stakem
Keller Williams Realty
(703) 727-9207
2 in this area
62 Total Sales
-
Sandip Shah

Buyer's Agent in 2024
Sandip Shah
Millennium Realty Group Inc.
(571) 533-9146
7 in this area
129 Total Sales
-
Raghava Pallapolu

Seller's Agent in 2019
Raghava Pallapolu
Fairfax Realty 50/66 LLC
(703) 517-6799
7 in this area
565 Total Sales
-
Jordan Stuart

Buyer's Agent in 2019
Jordan Stuart
Keller Williams Capital Properties
(202) 316-5575
94 Total Sales
Map
Source: Bright MLS
MLS Number: VALO389528
APN: 123-47-4407
- 23367 Bymes Mill Terrace
- 23234 Evergreen Ridge Dr
- 23412 Longollen Woods Terrace
- 23266 Southdown Manor Terrace Unit 102
- 23286 Southdown Manor Terrace Unit 108
- 23058 Weybridge Square
- 23089 Sunbury St
- 23746 Hopewell Manor Terrace
- 23245 Milltown Knoll Square Unit 103
- 23465 Belvoir Woods Terrace
- 23275 Milltown Knoll Square Unit 111
- 43102 Thoroughfare Gap Terrace
- 43037 Clarks Mill Terrace
- 43174 Wealdstone Terrace
- 22974 Weybridge Square
- 43179 Mongold Square
- 43152 Ashley Heights Cir
- 43320 Barnstead Dr
- 43009 Southview Manor Dr
- 23412 Berkeley Meadows Dr
