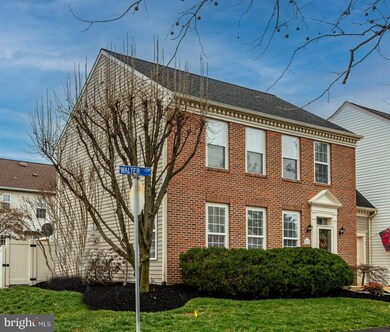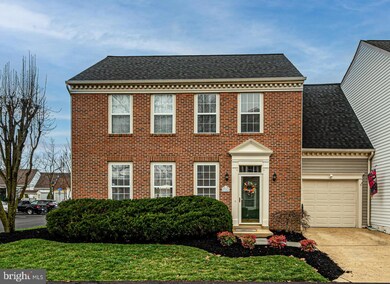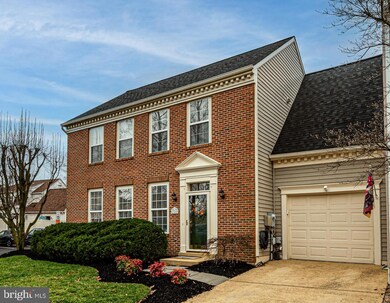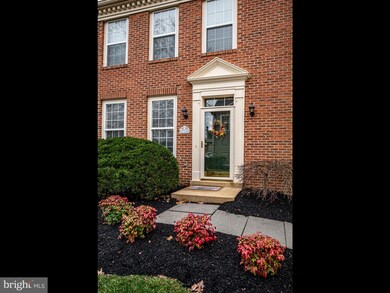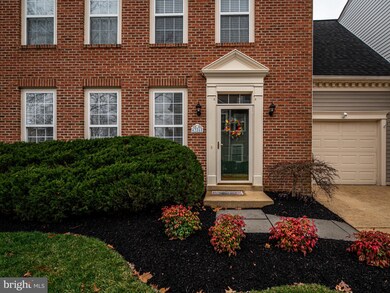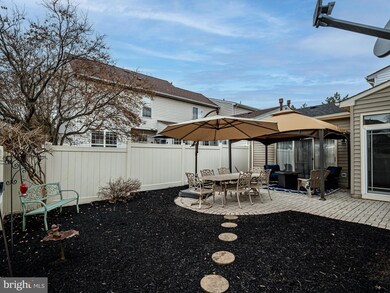
43265 Walter Terrace Ashburn, VA 20147
Estimated Value: $699,000 - $733,000
Highlights
- Open Floorplan
- Colonial Architecture
- Tennis Courts
- Belmont Station Elementary School Rated A-
- Community Pool
- 4-minute walk to Trailside Park
About This Home
As of March 2024Situated in the sought-after Ashburn Farm community, this beautiful 1-car garage, 4-bedroom Patio Home is a Gem! Close to Stone Bridge High School and Trailside Middle School. This location is ideal across the street from Trailside Park, with baseball fields, a playground, roller hockey, and the W&OD Trail.
The main level features an open floor plan with large windows, 9-foot ceilings, and a renovated gourmet kitchen with granite countertops, stainless steel appliances, and a new range. Enjoy views of the patio from the dining room, kitchen, and family room, which also boasts a gas fireplace, built-in shelves, and access to the rear patio. The upper level offers 4 bedrooms, including a primary suite with a walk-in closet and luxurious bath, three additional bedrooms, a full bath, and a laundry room. Additional storage is available in the back bedroom/office. The fenced rear yard and patio with landscaping and low maintenance provide privacy. Oversized 1-car garage has built-in storage shelves. Addition driveway parking and ample guest parking close by. Recent upgrades include fresh paint in most of the home, several new light fixtures, and flooring on the main level. New water heater (2018), New HVAC unit (2020). Roof within the last 10 years. The dishwasher was replaced about a year ago, and there is a brand new garage door opener and keypad.
Community amenities include 3 outdoor pools, tennis courts, basketball/baseball fields, and walking paths. Easy access to commuting routes exit 5 on the Toll Rd/Greenway, Route 7, and Waxpool Road. this property won't be on the market for long!
Last Agent to Sell the Property
EXP Realty, LLC License #0225050184 Listed on: 03/07/2024

Townhouse Details
Home Type
- Townhome
Est. Annual Taxes
- $5,135
Year Built
- Built in 1998
Lot Details
- 3,485 Sq Ft Lot
- Landscaped
- Back Yard Fenced and Front Yard
HOA Fees
- $119 Monthly HOA Fees
Parking
- 1 Car Attached Garage
- Garage Door Opener
Home Design
- Colonial Architecture
- Slab Foundation
- Frame Construction
- Architectural Shingle Roof
- Asphalt Roof
- Vinyl Siding
- Brick Front
Interior Spaces
- 2,078 Sq Ft Home
- Property has 2 Levels
- Open Floorplan
- Built-In Features
- Ceiling height of 9 feet or more
- Ceiling Fan
- Fireplace Mantel
- Window Treatments
- Family Room Off Kitchen
- Dining Area
- Washer and Dryer Hookup
Kitchen
- Breakfast Area or Nook
- Eat-In Kitchen
Flooring
- Laminate
- Ceramic Tile
Bedrooms and Bathrooms
- 4 Bedrooms
- En-Suite Bathroom
Outdoor Features
- Patio
Schools
- Belmont Station Elementary School
- Trailside Middle School
- Stone Bridge High School
Utilities
- Forced Air Heating and Cooling System
- Underground Utilities
- 200+ Amp Service
- Electric Water Heater
Listing and Financial Details
- Tax Lot 11
- Assessor Parcel Number 116476486000
Community Details
Overview
- Association fees include management, insurance, pool(s), reserve funds, trash, snow removal
- Ashburn Farm Assc. HOA
- Built by WM BERRY
- Ashburn Farm Subdivision, Charlton Floorplan
- Planned Unit Development
Amenities
- Common Area
- Community Center
Recreation
- Tennis Courts
- Baseball Field
- Community Basketball Court
- Community Playground
- Community Pool
- Jogging Path
Ownership History
Purchase Details
Home Financials for this Owner
Home Financials are based on the most recent Mortgage that was taken out on this home.Purchase Details
Home Financials for this Owner
Home Financials are based on the most recent Mortgage that was taken out on this home.Purchase Details
Home Financials for this Owner
Home Financials are based on the most recent Mortgage that was taken out on this home.Purchase Details
Home Financials for this Owner
Home Financials are based on the most recent Mortgage that was taken out on this home.Purchase Details
Home Financials for this Owner
Home Financials are based on the most recent Mortgage that was taken out on this home.Similar Homes in Ashburn, VA
Home Values in the Area
Average Home Value in this Area
Purchase History
| Date | Buyer | Sale Price | Title Company |
|---|---|---|---|
| Orrison Kelli L | -- | None Listed On Document | |
| Orrison Kelli L | $706,932 | Old Republic National Title | |
| Perini Deirdre E | $452,000 | -- | |
| Brown William | $289,990 | -- | |
| Pope Richard E | $213,936 | -- |
Mortgage History
| Date | Status | Borrower | Loan Amount |
|---|---|---|---|
| Open | Orrison Kelli L | $565,545 | |
| Previous Owner | Cyr Deirdre | $445,795 | |
| Previous Owner | Cyr Deirdre | $374,400 | |
| Previous Owner | Cyr Deirdre Eileen | $15,000 | |
| Previous Owner | Syr Deirdre | $370,000 | |
| Previous Owner | Cyr Deirdre Eileen | $304,000 | |
| Previous Owner | Perini Deirdre E | $328,591 | |
| Previous Owner | Perini Deirdre E | $341,000 | |
| Previous Owner | Brown William | $231,950 | |
| Previous Owner | Pope Richard E | $203,000 |
Property History
| Date | Event | Price | Change | Sq Ft Price |
|---|---|---|---|---|
| 03/26/2024 03/26/24 | Sold | $706,932 | +8.8% | $340 / Sq Ft |
| 03/11/2024 03/11/24 | Pending | -- | -- | -- |
| 03/07/2024 03/07/24 | For Sale | $650,000 | -- | $313 / Sq Ft |
Tax History Compared to Growth
Tax History
| Year | Tax Paid | Tax Assessment Tax Assessment Total Assessment is a certain percentage of the fair market value that is determined by local assessors to be the total taxable value of land and additions on the property. | Land | Improvement |
|---|---|---|---|---|
| 2024 | $5,321 | $615,180 | $188,500 | $426,680 |
| 2023 | $5,136 | $586,970 | $188,500 | $398,470 |
| 2022 | $4,939 | $554,910 | $173,500 | $381,410 |
| 2021 | $4,917 | $501,780 | $158,500 | $343,280 |
| 2020 | $4,733 | $457,250 | $143,500 | $313,750 |
| 2019 | $4,356 | $416,820 | $143,500 | $273,320 |
| 2018 | $4,307 | $396,940 | $128,500 | $268,440 |
| 2017 | $4,465 | $396,910 | $128,500 | $268,410 |
| 2016 | $4,453 | $388,900 | $0 | $0 |
| 2015 | $4,223 | $243,600 | $0 | $243,600 |
| 2014 | $4,137 | $229,690 | $0 | $229,690 |
Agents Affiliated with this Home
-
Michael Severin

Seller's Agent in 2024
Michael Severin
EXP Realty, LLC
(571) 233-5712
13 in this area
69 Total Sales
-
Sherry Santmyer

Buyer's Agent in 2024
Sherry Santmyer
Hunt Country Sotheby's International Realty
(540) 431-8101
2 in this area
80 Total Sales
Map
Source: Bright MLS
MLS Number: VALO2065736
APN: 116-47-6486
- 20387 Birchmere Terrace
- 20464 Walsheid Terrace
- 43426 Edgecliff Terrace
- 20438 Cherrystone Place
- 20385 Belmont Park Terrace Unit 102
- 43207 Cedar Glen Terrace
- 43263 Stoneyglen Ct
- 43433 Blair Park Square
- 43537 Graves Ln
- 43212 Chokeberry Square
- 20258 Kentucky Oaks Ct
- 20242 Macglashan Terrace
- 43413 Countrywalk Ct
- 43261 Chokeberry Square
- 20337 Charter Oak Dr
- 20149 Bandon Dunes Ct
- 20553 Rolling Water Terrace
- 20121 Whistling Straits Place
- 43241 Bent Twig Terrace
- 20039 Northville Hills Terrace
- 43265 Walter Terrace
- 43261 Walter Terrace
- 43250 Day Lily Terrace
- 20405 Brightcrest Terrace
- 20405 Brightcrest Terrace Unit 4A
- 20407 Brightcrest Terrace
- 20407 Brightcrest Terrace Unit 1D
- 20401 Brightcrest Terrace
- 20403 Brightcrest Terrace
- 43273 Elk View Terrace
- 43273 Elkview Terrace
- 43266 Rush Run Terrace
- 43277 Elk View Terrace
- 20400 Brightcrest Terrace
- 20400 Brightcrest Terrace Unit 11A
- 20395 Brightcrest Terrace Unit 5D
- 20395 Brightcrest Terrace
- 20393 Brightcrest Terrace
- 20393 Brightcrest Terrace Unit 8B
- 43255 Day Lily Terrace

