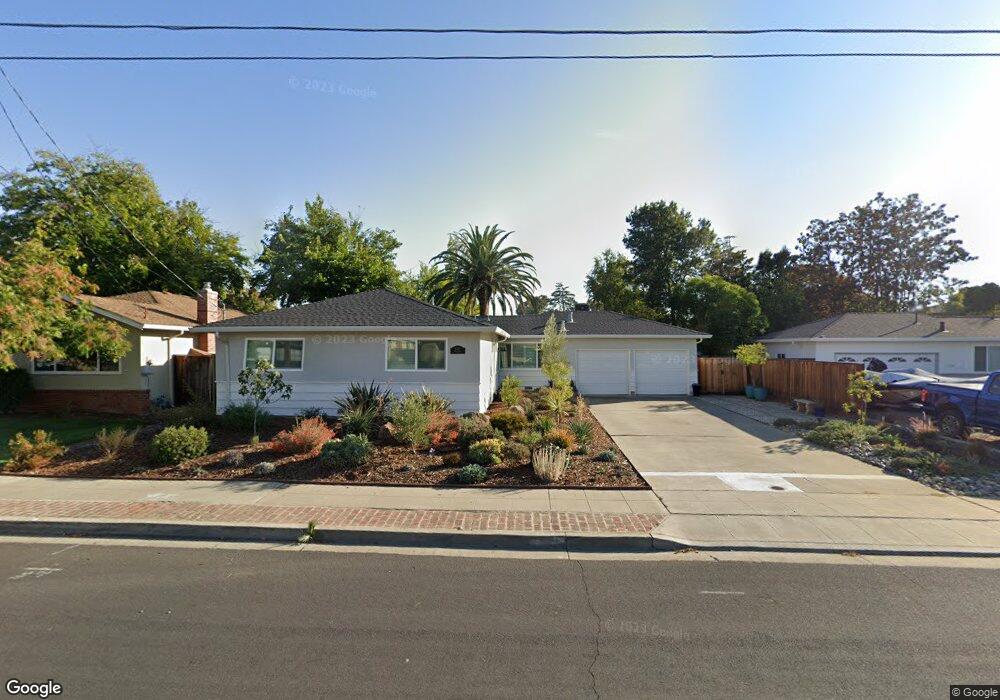4327 Cornell Way Livermore, CA 94550
Jensen NeighborhoodEstimated Value: $957,000 - $1,119,000
3
Beds
2
Baths
1,442
Sq Ft
$733/Sq Ft
Est. Value
About This Home
This home is located at 4327 Cornell Way, Livermore, CA 94550 and is currently estimated at $1,056,714, approximately $732 per square foot. 4327 Cornell Way is a home located in Alameda County with nearby schools including Jackson Avenue Elementary School, East Avenue Middle School, and Livermore High School.
Ownership History
Date
Name
Owned For
Owner Type
Purchase Details
Closed on
Mar 1, 2019
Sold by
Boyd Paul K
Bought by
Rolison John and Rolison Kristina
Current Estimated Value
Home Financials for this Owner
Home Financials are based on the most recent Mortgage that was taken out on this home.
Original Mortgage
$675,000
Outstanding Balance
$593,440
Interest Rate
4.4%
Mortgage Type
New Conventional
Estimated Equity
$463,274
Purchase Details
Closed on
Apr 8, 1997
Sold by
Yamamoto Towru R and Yamamoto Monica R
Bought by
Boyd Paul K
Home Financials for this Owner
Home Financials are based on the most recent Mortgage that was taken out on this home.
Original Mortgage
$189,720
Interest Rate
7.66%
Mortgage Type
Assumption
Create a Home Valuation Report for This Property
The Home Valuation Report is an in-depth analysis detailing your home's value as well as a comparison with similar homes in the area
Home Values in the Area
Average Home Value in this Area
Purchase History
| Date | Buyer | Sale Price | Title Company |
|---|---|---|---|
| Rolison John | $750,000 | Placer Title Company | |
| Boyd Paul K | -- | Golden California Title Co |
Source: Public Records
Mortgage History
| Date | Status | Borrower | Loan Amount |
|---|---|---|---|
| Open | Rolison John | $675,000 | |
| Previous Owner | Boyd Paul K | $189,720 |
Source: Public Records
Tax History Compared to Growth
Tax History
| Year | Tax Paid | Tax Assessment Tax Assessment Total Assessment is a certain percentage of the fair market value that is determined by local assessors to be the total taxable value of land and additions on the property. | Land | Improvement |
|---|---|---|---|---|
| 2025 | $10,377 | $829,624 | $250,987 | $585,637 |
| 2024 | $10,377 | $813,221 | $246,066 | $574,155 |
| 2023 | $10,227 | $804,141 | $241,242 | $562,899 |
| 2022 | $10,085 | $781,377 | $236,513 | $551,864 |
| 2021 | $9,142 | $765,920 | $231,876 | $541,044 |
| 2020 | $9,602 | $765,000 | $229,500 | $535,500 |
| 2019 | $4,048 | $271,554 | $81,466 | $190,088 |
| 2018 | $3,946 | $266,230 | $79,869 | $186,361 |
| 2017 | $3,833 | $261,011 | $78,303 | $182,708 |
| 2016 | $3,673 | $255,894 | $76,768 | $179,126 |
| 2015 | $3,455 | $252,051 | $75,615 | $176,436 |
| 2014 | $3,390 | $247,115 | $74,134 | $172,981 |
Source: Public Records
Map
Nearby Homes
- 1368 Pegan Common
- 736 Adams Ave
- 3732 Carrigan Common
- 1324 Chateau Common Unit 206
- 476 Beverly St
- 3857 Pestana Way
- 4382 Colgate Way
- 3959 Purdue Way
- 368 Beverly St
- 3877 Santa Clara Way
- 3283 East Ave
- 5157 Diane Ln
- 3973 Duke Way
- 202 Sonia Way
- 5477 Stockton Loop
- 772 Mcleod St
- 4844 Mulqueeney Common
- 3491 Madeira Way
- 1153 Sherry Way
- 2089 Staghorn Way
- 4343 Cornell Way
- 4311 Cornell Way
- 4268 Drake Way
- 4262 Drake Way
- 4359 Cornell Way
- 4287 Cornell Way
- 4334 Cornell Way
- 4318 Cornell Way
- 4254 Drake Way
- 4350 Cornell Way
- 4373 Cornell Way
- 4362 Drake Way
- 4275 Cornell Way
- 4290 Cornell Way
- 4366 Cornell Way
- 4278 Cornell Way
- 4246 Drake Way
- 4382 Cornell Way
- 1165 Madison Ave
- 4263 Cornell Way
