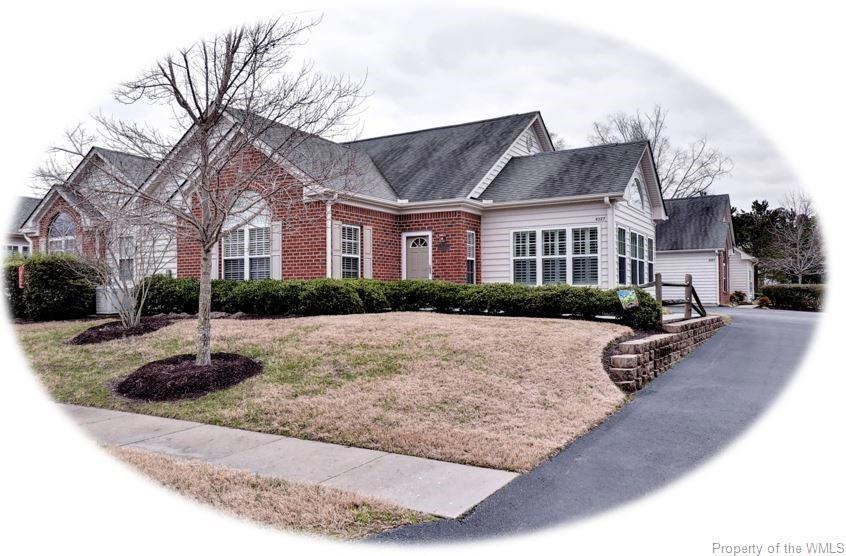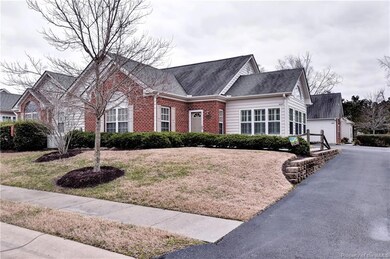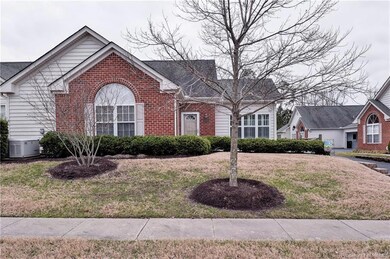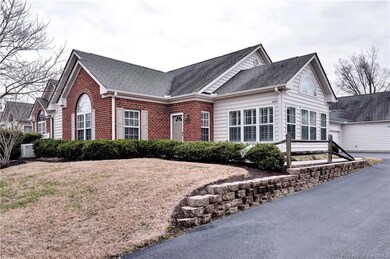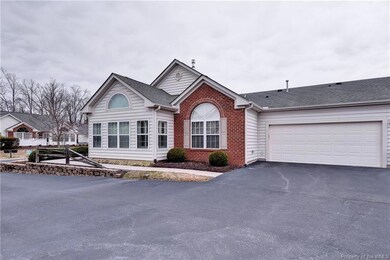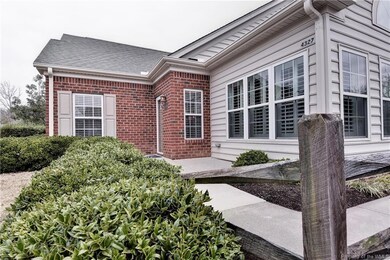
4327 Creek View E Williamsburg, VA 23188
Jamestown NeighborhoodHighlights
- Fitness Center
- Outdoor Pool
- Clubhouse
- Jamestown High School Rated A
- Community Lake
- Cathedral Ceiling
About This Home
As of July 2020Immaculate single level one owner condo designed for no maintenance living.
Great floor plan with soaring ceilings, gleaming wood floors, and beautiful granite
throughout. The open floor plan of this sophisticated residence flows nicely from
room to room. The kitchen is fully equipped with new state of the art stainless
steel appliances, ample counter and cabinet space, and spacious pantry. To the
rear of the kitchen you will find a built-in office space, broom closet, and huge
laundry room. There is also a light filled sunroom with custom plantation shutters
which is a great place for your morning coffee. The master suite is very elegant
with vaulted ceilings, walk-in closet, and customized bath complete with tile
shower and double vanity with granite. There is a large second bedroom that also
has a walk-in closet and a full hall updated tile bath. In addition to all of this
there is an attached two car garage freshly painted with shelving, a full house
automatic generator, and an interior storage room. This is a must see and movein ready.
Property Details
Home Type
- Multi-Family
Est. Annual Taxes
- $2,549
Year Built
- Built in 2009
Lot Details
- 2,274 Sq Ft Lot
- Corner Lot
HOA Fees
- $426 Monthly HOA Fees
Home Design
- Patio Home
- Property Attached
- Brick Exterior Construction
- Slab Foundation
- Fire Rated Drywall
- Vinyl Siding
Interior Spaces
- 1,724 Sq Ft Home
- 1-Story Property
- Cathedral Ceiling
- Ceiling Fan
- Recessed Lighting
- Gas Fireplace
- French Doors
- Dining Area
- Home Security System
Kitchen
- Electric Cooktop
- Stove
- Microwave
- Dishwasher
- Granite Countertops
- Disposal
Flooring
- Wood
- Carpet
- Tile
Bedrooms and Bathrooms
- 2 Bedrooms
- Walk-In Closet
- 2 Full Bathrooms
- Double Vanity
Laundry
- Dryer
- Washer
Attic
- Attic Floors
- Attic Access Panel
Parking
- 2 Car Direct Access Garage
- Automatic Garage Door Opener
- Driveway
Pool
- Outdoor Pool
- Fence Around Pool
Outdoor Features
- Patio
- Exterior Lighting
Schools
- Clara Byrd Baker Elementary School
- Lois S Hornsby Middle School
- Jamestown High School
Utilities
- Forced Air Heating and Cooling System
- Vented Exhaust Fan
- Heating System Uses Natural Gas
- Power Generator
- Electric Water Heater
- Conventional Septic
- Community Sewer or Septic
Listing and Financial Details
- Assessor Parcel Number 46-2-20-0-0004A
Community Details
Overview
- Association fees include building insurance, clubhouse, comm area maintenance, community utilities, exterior maintenance, management fees, pool, snow removal, trash removal, yard maintenance, landscaping
- Association Phone (757) 345-5383
- Property managed by United Properties
- Community Lake
Amenities
- Common Area
- Clubhouse
- Community Center
Recreation
- Fitness Center
- Community Pool
- Jogging Path
Security
- Resident Manager or Management On Site
Ownership History
Purchase Details
Purchase Details
Purchase Details
Home Financials for this Owner
Home Financials are based on the most recent Mortgage that was taken out on this home.Purchase Details
Home Financials for this Owner
Home Financials are based on the most recent Mortgage that was taken out on this home.Purchase Details
Home Financials for this Owner
Home Financials are based on the most recent Mortgage that was taken out on this home.Map
Similar Homes in Williamsburg, VA
Home Values in the Area
Average Home Value in this Area
Purchase History
| Date | Type | Sale Price | Title Company |
|---|---|---|---|
| Gift Deed | -- | None Listed On Document | |
| Deed Of Distribution | -- | None Listed On Document | |
| Warranty Deed | $326,000 | Sun Title Inc | |
| Warranty Deed | $325,000 | Lytle Title & Escrow Llc | |
| Warranty Deed | $295,000 | -- |
Mortgage History
| Date | Status | Loan Amount | Loan Type |
|---|---|---|---|
| Previous Owner | $236,000 | New Conventional |
Property History
| Date | Event | Price | Change | Sq Ft Price |
|---|---|---|---|---|
| 07/20/2020 07/20/20 | Sold | $326,000 | -1.2% | $189 / Sq Ft |
| 06/20/2020 06/20/20 | Pending | -- | -- | -- |
| 05/12/2020 05/12/20 | For Sale | $330,000 | +1.5% | $191 / Sq Ft |
| 05/14/2019 05/14/19 | Sold | $325,000 | -1.2% | $189 / Sq Ft |
| 04/05/2019 04/05/19 | Pending | -- | -- | -- |
| 01/21/2019 01/21/19 | For Sale | $329,000 | -- | $191 / Sq Ft |
Tax History
| Year | Tax Paid | Tax Assessment Tax Assessment Total Assessment is a certain percentage of the fair market value that is determined by local assessors to be the total taxable value of land and additions on the property. | Land | Improvement |
|---|---|---|---|---|
| 2024 | $3,063 | $392,700 | $74,300 | $318,400 |
| 2023 | $3,063 | $313,300 | $60,900 | $252,400 |
| 2022 | $2,600 | $313,300 | $60,900 | $252,400 |
| 2021 | $2,549 | $303,400 | $58,000 | $245,400 |
| 2020 | $2,431 | $303,400 | $58,000 | $245,400 |
| 2019 | $2,549 | $303,400 | $58,000 | $245,400 |
| 2018 | $2,549 | $303,400 | $58,000 | $245,400 |
| 2017 | $2,569 | $305,800 | $58,000 | $247,800 |
| 2016 | $2,569 | $305,800 | $58,000 | $247,800 |
| 2015 | $1,284 | $305,800 | $58,000 | $247,800 |
| 2014 | $2,355 | $305,800 | $58,000 | $247,800 |
Source: Williamsburg Multiple Listing Service
MLS Number: 1900262
APN: 46-2 20-0-0004-A
- 1003 Prosperity Ct
- 705 Prosperity Ct Unit 705
- 1703 Prosperity Ct
- 701 Prosperity Ct Unit 35
- 3848 South Orchard
- 3440 Hunters Ridge
- 4489 Powhatan Crossing
- 3113 Ironbound Rd
- 3644 South Square
- 3336 Lancaster Ln
- 3505 Weavers Cottage
- 200 St Georges Blvd
- 3609 Bradinton
- 4108 Poggio Field
- 2906 Richard Pace N
- 3415 Darden Place
- 3504 Brentmoor
- 3964 St Erics Turn
