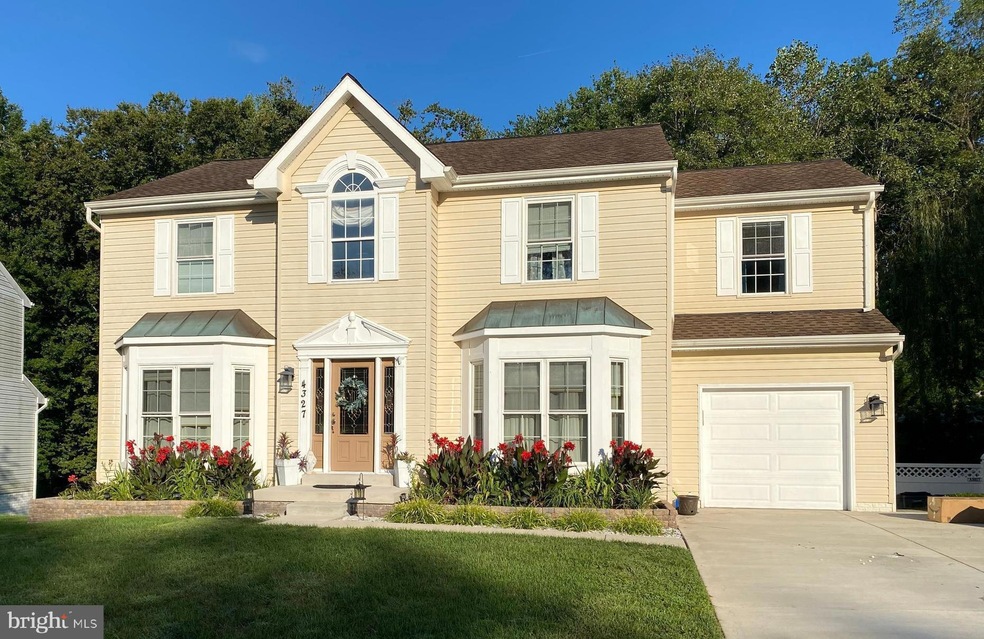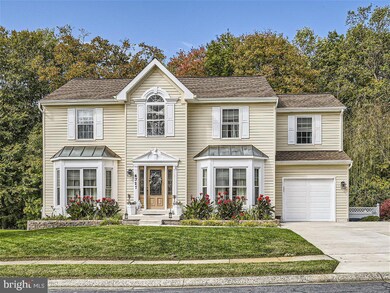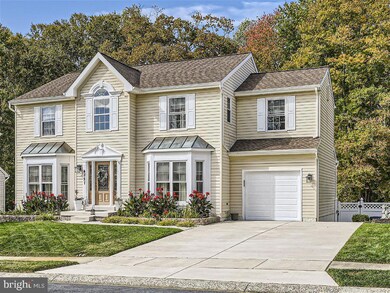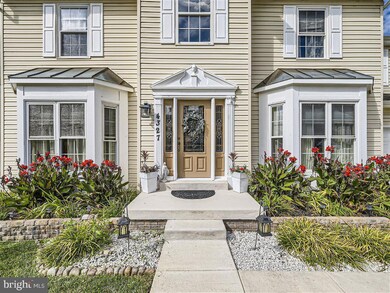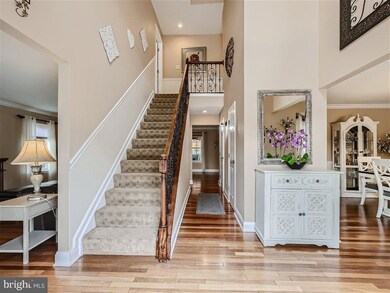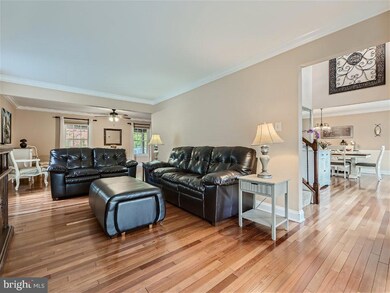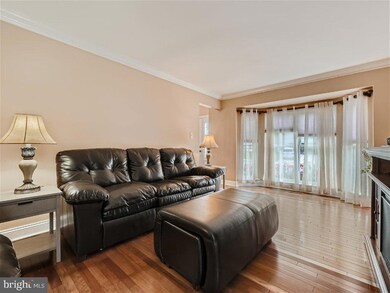
4327 Foxglove Ct Belcamp, MD 21017
Riverside NeighborhoodEstimated Value: $488,000 - $586,000
Highlights
- Private Pool
- Colonial Architecture
- 90% Forced Air Heating and Cooling System
- Aberdeen High School Rated A-
- 1 Car Attached Garage
About This Home
As of November 2023This lavish, classic, four-bedroom home has three and a half bathrooms, is incredibly big, and is loaded with amenities. Take pleasure in the main level's open floor plan and hardwood floors. The new windows that were replaced in 2019 provide the house with natural light. The kitchen has Stainless steel appliances and granite countertops can be found in the remodeled gourmet kitchen. open livingroom and family room with a large dining room with a bay window. On the upper level there are 4 spacious bedrooms. The owners suite has vaulted ceilings and a modern bathroom with a separate vanity and a sizable closet. The finished lower level has a remodeled laundry room which might make you fall in love with doing laundry. The lower level has a large full bathroom, one bedroom, a den, and a large family room. Off the lower level family room are brand new sliding glass doors leading out to the magnificent large fenced in backyard. The backyard in ground salt swimming pool will surely entertain your family all summer long. The backyard 2 level covered is perfect to sit out and enjoy a cup of coffee. Spacious shed. Garage has built storage cabinets for supplies and pantry. Large storage attic with flooring. Home backs to woods. Home is ideal for social gatherings. Home has loads of amenities!!! HVAC, Roof, Windows, Driveway, Water Heater and Pool pump all updated within the past five years.
Last Agent to Sell the Property
ExecuHome Realty License #619040 Listed on: 10/26/2023

Home Details
Home Type
- Single Family
Est. Annual Taxes
- $3,163
Year Built
- Built in 1993
Lot Details
- 8,407 Sq Ft Lot
- Property is zoned R4
HOA Fees
- $42 Monthly HOA Fees
Parking
- 1 Car Attached Garage
- Front Facing Garage
Home Design
- Colonial Architecture
- Architectural Shingle Roof
- Aluminum Siding
- Concrete Perimeter Foundation
Interior Spaces
- Property has 3 Levels
- Finished Basement
Bedrooms and Bathrooms
Pool
- Private Pool
Utilities
- 90% Forced Air Heating and Cooling System
- Natural Gas Water Heater
Community Details
- Riverside Subdivision
Listing and Financial Details
- Tax Lot 363
- Assessor Parcel Number 1301256521
Ownership History
Purchase Details
Home Financials for this Owner
Home Financials are based on the most recent Mortgage that was taken out on this home.Purchase Details
Home Financials for this Owner
Home Financials are based on the most recent Mortgage that was taken out on this home.Purchase Details
Similar Home in the area
Home Values in the Area
Average Home Value in this Area
Purchase History
| Date | Buyer | Sale Price | Title Company |
|---|---|---|---|
| All Qualana D | $540,000 | None Listed On Document | |
| Bishop Lillian C | -- | Transtar National Title | |
| Bishop James G | -- | -- | |
| Bishop Lillian C | -- | -- |
Mortgage History
| Date | Status | Borrower | Loan Amount |
|---|---|---|---|
| Open | All Qualana D | $523,800 | |
| Closed | All Qualana D | $523,800 | |
| Previous Owner | Bishop Lillian C | $200,950 | |
| Previous Owner | Bishop Lillian C | $50,000 | |
| Previous Owner | Bishop James G | $295,979 | |
| Previous Owner | Bishop Lillian C | $118,000 | |
| Closed | Bishop James G | -- |
Property History
| Date | Event | Price | Change | Sq Ft Price |
|---|---|---|---|---|
| 11/22/2023 11/22/23 | Sold | $540,000 | 0.0% | $153 / Sq Ft |
| 10/27/2023 10/27/23 | Pending | -- | -- | -- |
| 10/27/2023 10/27/23 | Price Changed | $540,000 | +8.2% | $153 / Sq Ft |
| 10/26/2023 10/26/23 | For Sale | $499,000 | -- | $141 / Sq Ft |
Tax History Compared to Growth
Tax History
| Year | Tax Paid | Tax Assessment Tax Assessment Total Assessment is a certain percentage of the fair market value that is determined by local assessors to be the total taxable value of land and additions on the property. | Land | Improvement |
|---|---|---|---|---|
| 2024 | $3,929 | $360,500 | $0 | $0 |
| 2023 | $3,256 | $298,700 | $75,400 | $223,300 |
| 2022 | $3,163 | $290,233 | $0 | $0 |
| 2021 | $6,375 | $281,767 | $0 | $0 |
| 2020 | $3,154 | $273,300 | $75,400 | $197,900 |
| 2019 | $3,091 | $267,833 | $0 | $0 |
| 2018 | $3,028 | $262,367 | $0 | $0 |
| 2017 | $2,938 | $256,900 | $0 | $0 |
| 2016 | $140 | $256,900 | $0 | $0 |
| 2015 | $3,483 | $256,900 | $0 | $0 |
| 2014 | $3,483 | $276,400 | $0 | $0 |
Agents Affiliated with this Home
-
Alita Credell
A
Seller's Agent in 2023
Alita Credell
ExecuHome Realty
(443) 250-4392
6 in this area
54 Total Sales
-
LaKeta Burgess

Buyer's Agent in 2023
LaKeta Burgess
NextHome Forward
(703) 598-5133
1 in this area
25 Total Sales
Map
Source: Bright MLS
MLS Number: MDHR2025074
APN: 01-256521
- 1343 Arabis Ct
- 1333 Germander Dr
- 1304 Cranesbill Ct Unit 304
- 1450 Primrose Place
- 4228 Baylis Ct
- 1203 Musket Ct
- 1227 Independence Square
- 1203 Ashmead Square
- 4002 Philadelphia Rd
- 4205 Goodson Ct
- 4410 Sophias Way
- 1271 Collier Ln
- 1208 Harford Town Dr
- 3050 Strasbaugh Dr
- 1117 Bush Rd
- 3798 Smiths Landing Ct
- 3830 Copper Beech Dr
- 2427 Steamboat Way
- 4412 Greenwich Ct
- 4414 Greenwich Ct
- 4327 Foxglove Ct
- 4329 Foxglove Ct
- 4325 Foxglove Ct
- 4331 Foxglove Ct
- 4323 Foxglove Ct
- 4312 Foxglove Ct
- 4314 Foxglove Ct
- 4310 Foxglove Ct
- 4333 Foxglove Ct
- 4316 Foxglove Ct
- 4321 Foxglove Ct
- 4335 Foxglove Ct
- 4322 Foxglove Ct
- 4319 Foxglove Ct
- 4318 Foxglove Ct
- 1304 Liatris Ln
- 1302 Liatris Ln
- 4324 Foxglove Ct
- 4317 Foxglove Ct
- 4337 Foxglove Ct
