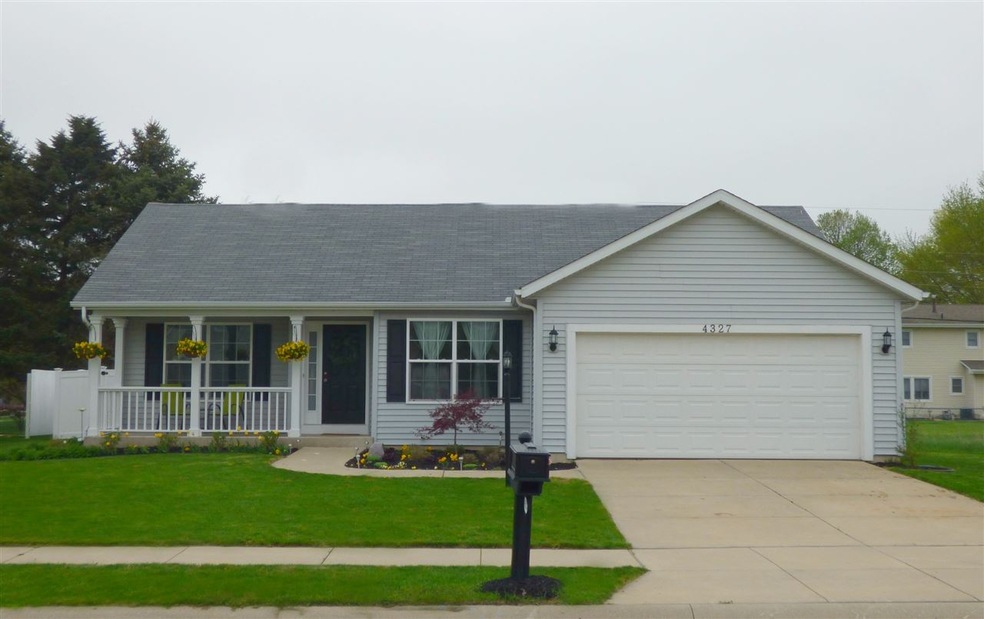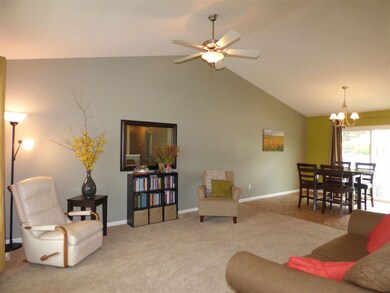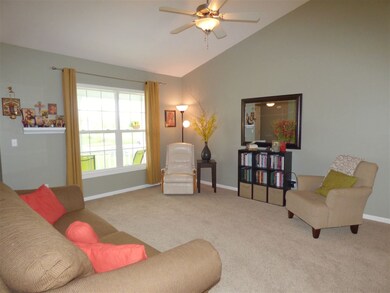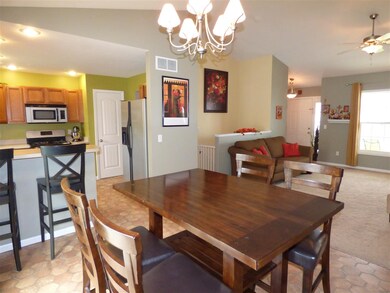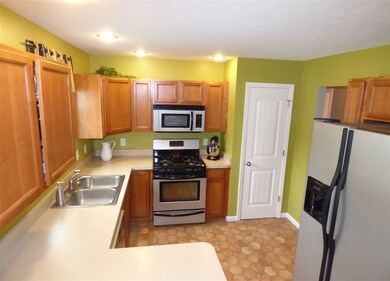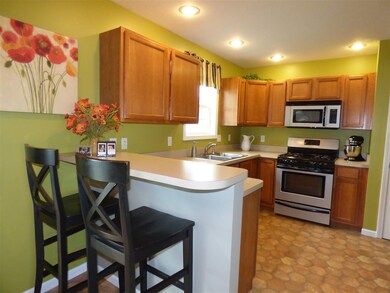
4327 Jade Crossing Dr South Bend, IN 46628
Estimated Value: $263,000 - $317,000
Highlights
- Primary Bedroom Suite
- ENERGY STAR Certified Homes
- Backs to Open Ground
- Open Floorplan
- Ranch Style House
- Cathedral Ceiling
About This Home
As of June 2016ENERGY STAR RATED! HIGHLY SOUGHT AFTER 3 BEDROOM 2 FULL BATH RANCH IN POPULAR JADE CROSSING WHERE YOU CAN ENJOY CITY CONVENIENCE IN A COUNTRY SETTING! THIS TERRIFIC HOME BOASTS BEAUTY, WARMTH & VALUE! WELL MAINTAINED WITH A WARM & TASTEFUL DECOR. CATHEDRAL CEILING IN GREAT ROOM LEADS TO DINING AREA THAT ADJOINS KITCHEN - SUCH GREAT FLOW FOR DAILY LIVING & ENTERTAINING! KITCHEN IS WELL APPOINTED WITH LOTS OF STORAGE, COUNTER SPACE, FULL COMPLIMENT OF STAINLESS APPLIANCES + CUSTOM TILE FLOORING! MASTER SUITE WITH PRIVATE FULL BATH & GENEROUS SIZE WALK-IN CLOSET. MAIN LEVEL LAUNDRY ROOM IS SURE TO MAKE YOU SMILE! FULL BASEMENT HAS ROUGH IN FOR 3RD FULL BATH AND IS WAITING FOR YOUR FINISHING TOUCHES! NEW VINYL FENCING AROUND BACK YARD IS NOT ONLY MAINTENANCE FREE BUT OFFERS SUCH NICE PRIVACY FOR YOUR PLAYTIME FUN! CITY WATER & CITY SEWER - YOU'VE HEARD IT BEFORE...BUT...THIS ONE WON'T LAST! BETTER CALL QUICK!
Home Details
Home Type
- Single Family
Est. Annual Taxes
- $1,728
Year Built
- Built in 2005
Lot Details
- 7,501 Sq Ft Lot
- Lot Dimensions are 76x100
- Backs to Open Ground
- Property is Fully Fenced
- Privacy Fence
- Vinyl Fence
- Landscaped
- Level Lot
Parking
- 2 Car Attached Garage
- Garage Door Opener
- Driveway
Home Design
- Ranch Style House
- Poured Concrete
- Shingle Roof
- Asphalt Roof
- Vinyl Construction Material
Interior Spaces
- Open Floorplan
- Cathedral Ceiling
- Ceiling Fan
- ENERGY STAR Qualified Doors
- Entrance Foyer
- Fire and Smoke Detector
Kitchen
- Eat-In Kitchen
- Breakfast Bar
- Laminate Countertops
- Disposal
Flooring
- Carpet
- Tile
- Vinyl
Bedrooms and Bathrooms
- 3 Bedrooms
- Primary Bedroom Suite
- Walk-In Closet
- 2 Full Bathrooms
- Bathtub with Shower
- Separate Shower
Laundry
- Laundry on main level
- Washer and Gas Dryer Hookup
Unfinished Basement
- Basement Fills Entire Space Under The House
- Sump Pump
Eco-Friendly Details
- ENERGY STAR Certified Homes
- ENERGY STAR Qualified Equipment for Heating
Utilities
- Forced Air Heating and Cooling System
- ENERGY STAR Qualified Air Conditioning
- High-Efficiency Furnace
- Heating System Uses Gas
- Cable TV Available
Additional Features
- Patio
- Suburban Location
Listing and Financial Details
- Assessor Parcel Number 71-03-21-101-042.000-009
Ownership History
Purchase Details
Home Financials for this Owner
Home Financials are based on the most recent Mortgage that was taken out on this home.Purchase Details
Home Financials for this Owner
Home Financials are based on the most recent Mortgage that was taken out on this home.Purchase Details
Home Financials for this Owner
Home Financials are based on the most recent Mortgage that was taken out on this home.Similar Homes in South Bend, IN
Home Values in the Area
Average Home Value in this Area
Purchase History
| Date | Buyer | Sale Price | Title Company |
|---|---|---|---|
| Geurink Marlene | -- | -- | |
| Cabe Benjamin S | -- | Meridian Title Corp | |
| Kruyer Matthew J | -- | None Available | |
| Cleland Builders Incorporated | -- | None Available |
Mortgage History
| Date | Status | Borrower | Loan Amount |
|---|---|---|---|
| Open | Geurink Marlene | $121,829 | |
| Previous Owner | Craft Byron M | $20,000 | |
| Previous Owner | Cabe Benjamin S | $105,600 | |
| Previous Owner | Kruyer Matthew J | $139,000 |
Property History
| Date | Event | Price | Change | Sq Ft Price |
|---|---|---|---|---|
| 06/16/2016 06/16/16 | Sold | $152,286 | +1.9% | $118 / Sq Ft |
| 05/02/2016 05/02/16 | Pending | -- | -- | -- |
| 04/29/2016 04/29/16 | For Sale | $149,500 | +13.3% | $116 / Sq Ft |
| 03/28/2013 03/28/13 | Sold | $132,000 | -3.6% | $102 / Sq Ft |
| 02/18/2013 02/18/13 | Pending | -- | -- | -- |
| 07/27/2012 07/27/12 | For Sale | $136,900 | -- | $106 / Sq Ft |
Tax History Compared to Growth
Tax History
| Year | Tax Paid | Tax Assessment Tax Assessment Total Assessment is a certain percentage of the fair market value that is determined by local assessors to be the total taxable value of land and additions on the property. | Land | Improvement |
|---|---|---|---|---|
| 2024 | $2,649 | $208,700 | $35,000 | $173,700 |
| 2023 | $2,078 | $220,800 | $35,000 | $185,800 |
| 2022 | $2,121 | $175,200 | $19,000 | $156,200 |
| 2021 | $2,051 | $169,600 | $25,600 | $144,000 |
| 2020 | $2,005 | $200,100 | $25,100 | $175,000 |
| 2019 | $1,838 | $179,500 | $24,200 | $155,300 |
| 2018 | $2,143 | $177,700 | $23,400 | $154,300 |
| 2017 | $1,728 | $139,600 | $18,800 | $120,800 |
| 2016 | $1,778 | $141,000 | $18,800 | $122,200 |
| 2014 | $1,758 | $141,500 | $18,800 | $122,700 |
Agents Affiliated with this Home
-
Susan Ullery

Seller's Agent in 2016
Susan Ullery
RE/MAX
(574) 235-3446
209 Total Sales
-
Barry Skalski

Buyer's Agent in 2016
Barry Skalski
Michiana Realty LLC
(574) 395-7653
134 Total Sales
-
Matthew Kruyer
M
Seller's Agent in 2013
Matthew Kruyer
Irish Realty
(574) 329-3849
141 Total Sales
Map
Source: Indiana Regional MLS
MLS Number: 201618680
APN: 71-03-21-101-042.000-009
- 4320 Onyx Way
- 4441 Jade Crossing Dr
- 4305 Cherry Pointe Dr
- 23050 Allerton Dr
- 23117 Rumford Dr
- 23095 Rumford Dr
- 51550 Durango Ct
- 22034 Silver Springs Dr
- 22935 Adams Rd
- 6424 W Brick Rd
- 51044 Portage Rd
- 51270 Tee Ct
- 21741 Sandybrook Dr
- 24222 Adams Rd
- 3331 N Bendix Dr
- 21722 Sandybrook Dr
- Lot 1 Forest Lake Trail Unit 1
- 21870 Shady Hollow Ln
- 3337 Blarney Dr
- 2503 Flat Creek Dr
- 4327 Jade Crossing Dr
- 4324 Jade Crossing Dr
- 23003 Acacia Place
- 4332 Jade Crossing Dr
- 4316 Jade Crossing Dr
- 52122 Justine Dr
- 4340 Jade Crossing Dr
- 4628 Acacia Place
- 4620 Acacia Place
- 4348 Jade Crossing Dr
- 4614 Acacia Place
- 23000 Acacia Place
- 52100 Justine Dr
- 4333 Turquoise Trail
- 0 Jade Crossing (Lot 23) Unit 511911
- Lot 88 Jade Crossing
- Lot 62 Jade Crossing
- 4327 Turquoise Trail
- 4606 Acacia Place
- 4542 Cherry Pointe Dr
