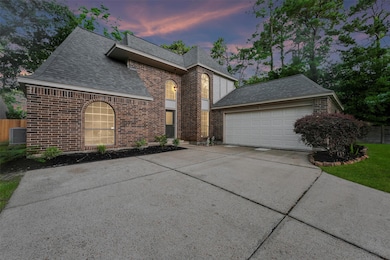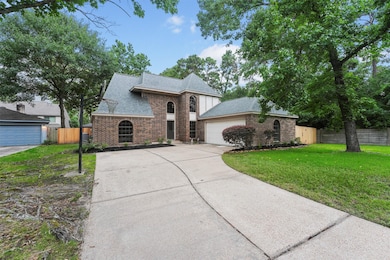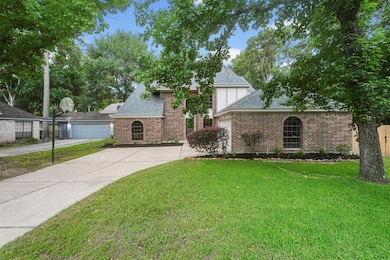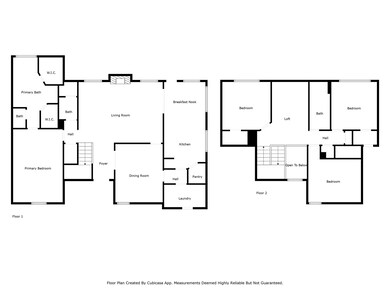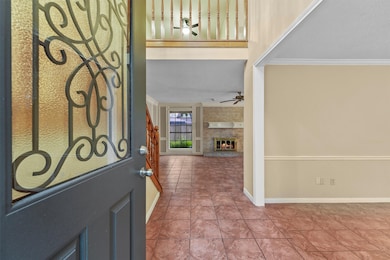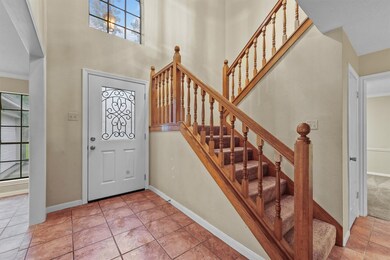
4327 Long Glen Dr Kingwood, TX 77339
Highlights
- Boat Ramp
- Clubhouse
- Traditional Architecture
- Bear Branch Elementary School Rated A-
- Deck
- Hydromassage or Jetted Bathtub
About This Home
As of July 2025Priced for instant equity!! Recent roof, backyard deck, and front fencing set the stage for your creative touch in this charming two-story home. Situated on a cul-de-sac in the liveable forest with 75 miles of scenic trails. Features of this home include a spacious living area with gas log fireplace, large kitchen, gameroom, and 4 bedrooms with the primary bedroom on the first floor with en-suite bathroom. Upstairs, you'll find the 3 additional bedrooms and a gameroom space with built-in shelves. Zoned for top-rated Kingwood schools. Enjoy community trails, pools, parks, and playground in Hunters Ridge Village, which is also a member community of KSA that offers residents additional perks in Kingwood! Embrace the DIY potential of this diamond in the rough and make this house your home! Schedule your appointment today!
Last Agent to Sell the Property
Crowne Realty Brokerage Email: cellina@crowne-realty.com License #0507735 Listed on: 06/13/2025
Home Details
Home Type
- Single Family
Est. Annual Taxes
- $6,938
Year Built
- Built in 1984
Lot Details
- 0.27 Acre Lot
- Cul-De-Sac
- Back Yard Fenced
HOA Fees
- $36 Monthly HOA Fees
Parking
- 2 Car Attached Garage
- Garage Door Opener
Home Design
- Traditional Architecture
- Brick Exterior Construction
- Slab Foundation
- Composition Roof
- Wood Siding
Interior Spaces
- 2,356 Sq Ft Home
- 2-Story Property
- Crown Molding
- Ceiling Fan
- Gas Log Fireplace
- Family Room
- Living Room
- Breakfast Room
- Dining Room
- Home Office
- Utility Room
- Fire and Smoke Detector
Kitchen
- Breakfast Bar
- Walk-In Pantry
- Electric Oven
- Gas Cooktop
- Dishwasher
- Disposal
Flooring
- Carpet
- Tile
Bedrooms and Bathrooms
- 4 Bedrooms
- En-Suite Primary Bedroom
- Double Vanity
- Hydromassage or Jetted Bathtub
- Bathtub with Shower
- Separate Shower
Laundry
- Dryer
- Washer
Eco-Friendly Details
- Ventilation
Outdoor Features
- Deck
- Patio
Schools
- Bear Branch Elementary School
- Creekwood Middle School
- Kingwood High School
Utilities
- Central Heating and Cooling System
- Heating System Uses Gas
Community Details
Overview
- Association fees include clubhouse
- Sterling Asi & Kam Association, Phone Number (832) 678-4500
- Hunters Ridge Village Subdivision
- Greenbelt
Recreation
- Boat Ramp
- Community Playground
- Community Pool
- Park
- Trails
Additional Features
- Clubhouse
- Security Guard
Ownership History
Purchase Details
Home Financials for this Owner
Home Financials are based on the most recent Mortgage that was taken out on this home.Similar Homes in the area
Home Values in the Area
Average Home Value in this Area
Purchase History
| Date | Type | Sale Price | Title Company |
|---|---|---|---|
| Vendors Lien | -- | Texas American Title Company |
Mortgage History
| Date | Status | Loan Amount | Loan Type |
|---|---|---|---|
| Open | $114,450 | No Value Available |
Property History
| Date | Event | Price | Change | Sq Ft Price |
|---|---|---|---|---|
| 07/21/2025 07/21/25 | Sold | -- | -- | -- |
| 07/05/2025 07/05/25 | Pending | -- | -- | -- |
| 06/13/2025 06/13/25 | For Sale | $299,900 | +39.5% | $127 / Sq Ft |
| 04/17/2025 04/17/25 | Sold | -- | -- | -- |
| 04/06/2025 04/06/25 | Pending | -- | -- | -- |
| 04/06/2025 04/06/25 | For Sale | $215,000 | -- | $88 / Sq Ft |
Tax History Compared to Growth
Tax History
| Year | Tax Paid | Tax Assessment Tax Assessment Total Assessment is a certain percentage of the fair market value that is determined by local assessors to be the total taxable value of land and additions on the property. | Land | Improvement |
|---|---|---|---|---|
| 2024 | $6,938 | $296,420 | $72,230 | $224,190 |
| 2023 | $6,938 | $307,875 | $40,128 | $267,747 |
| 2022 | $6,710 | $271,671 | $40,128 | $231,543 |
| 2021 | $5,683 | $219,926 | $40,128 | $179,798 |
| 2020 | $5,669 | $209,143 | $40,128 | $169,015 |
| 2019 | $5,842 | $204,876 | $32,102 | $172,774 |
| 2018 | $3,076 | $202,351 | $28,628 | $173,723 |
| 2017 | $5,766 | $202,351 | $28,628 | $173,723 |
| 2016 | $5,450 | $191,254 | $28,628 | $162,626 |
| 2015 | $4,222 | $185,547 | $28,628 | $156,919 |
| 2014 | $4,222 | $145,830 | $28,628 | $117,202 |
Agents Affiliated with this Home
-
Cellina Stokes

Seller's Agent in 2025
Cellina Stokes
Crowne Realty
(832) 453-8534
4 in this area
28 Total Sales
-
Jennifer Jaeger-Karp
J
Seller's Agent in 2025
Jennifer Jaeger-Karp
eXp Realty LLC
(713) 305-5519
41 in this area
59 Total Sales
-
Maricarmen Escobar
M
Buyer's Agent in 2025
Maricarmen Escobar
Jane Byrd Properties International LLC
(832) 256-3744
3 in this area
74 Total Sales
-
N
Buyer's Agent in 2025
Nonmls
Houston Association of REALTORS
Map
Source: Houston Association of REALTORS®
MLS Number: 55104637
APN: 1154850380018
- 4331 Haven Glen Dr
- 2614 Tinechester Dr
- 2602 Tinechester Dr
- 2626 Silver Falls Dr
- 2718 Foliage Green Dr
- 3934 Forest Bluff Dr
- 2718 Silver Falls Dr
- 3838 Fawn Creek Dr
- 2506 Sherwood Hollow Ln
- 3911 Hermitage Hollow Ln
- 2818 Golden Leaf Dr
- 2410 Clear Ridge Dr
- 2903 Silver Falls Dr
- 2247 Oak Shores Dr
- 2314 Meandering Trail
- 2415 Brookdale Dr
- 2327 Brookdale Dr
- 2402 Pine Cone Dr
- 2251 Middle Creek Dr
- 4135 Sweet Gum Trail

