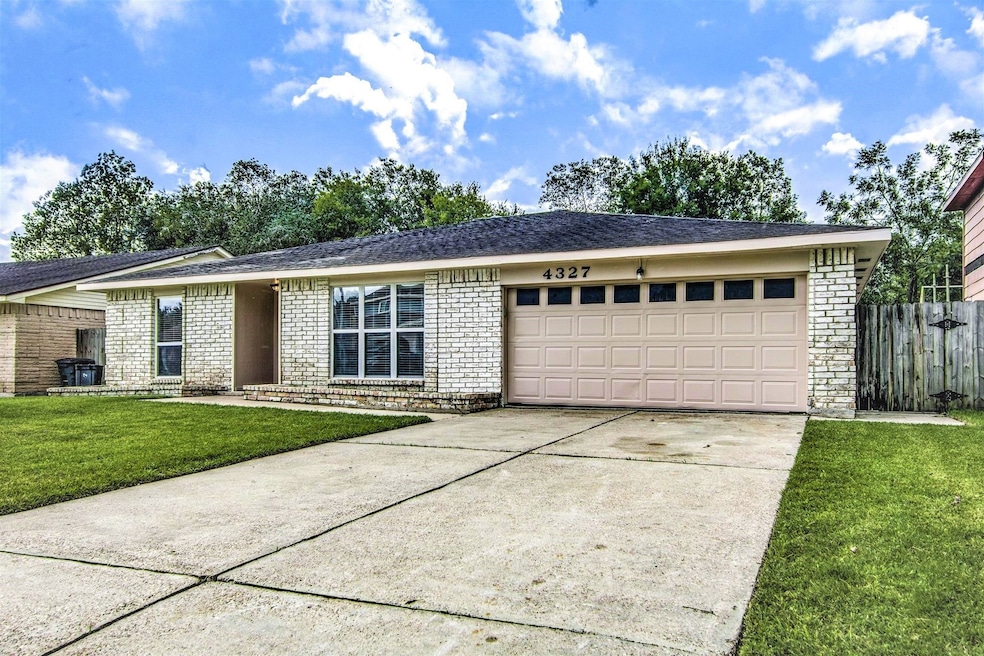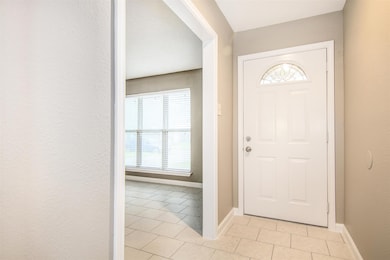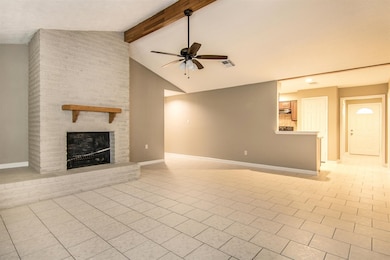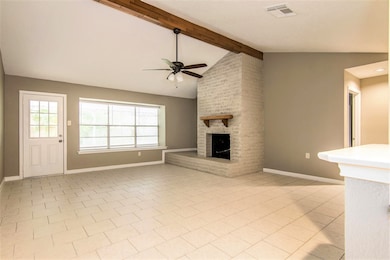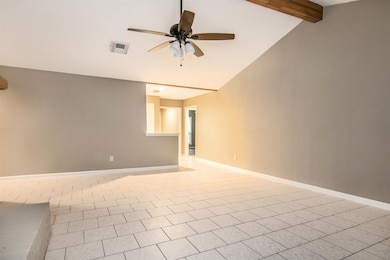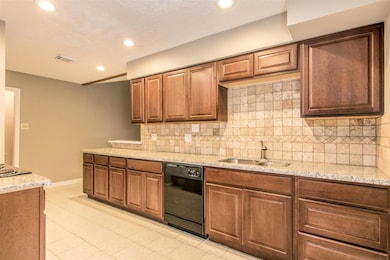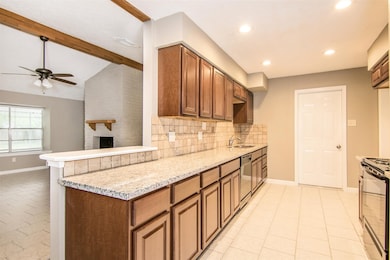4327 Lucian Ln Friendswood, TX 77546
3
Beds
2
Baths
1,692
Sq Ft
7,920
Sq Ft Lot
Highlights
- Traditional Architecture
- Granite Countertops
- Living Room
- Brookside Intermediate School Rated A
- 2 Car Attached Garage
- 1-minute walk to Oxnard Park
About This Home
This beautifully remodeled home is situated on a large lot in highly-ranked Clear Creek ISD and offers updates throughout... granite countertops, wood-look tile flooring, updated bathrooms, fresh neutral paint, designer fixtures and more. Featuring an open floor plan with a formal dining room and large covered patio, this home offers SO much space. Great schools and easy access to I-45 and the Baybrook shopping area. Truly a must see!
Home Details
Home Type
- Single Family
Est. Annual Taxes
- $5,424
Year Built
- Built in 1975
Lot Details
- 7,920 Sq Ft Lot
- West Facing Home
Parking
- 2 Car Attached Garage
- Garage Door Opener
Home Design
- Traditional Architecture
Interior Spaces
- 1,692 Sq Ft Home
- 1-Story Property
- Ceiling Fan
- Wood Burning Fireplace
- Living Room
- Dining Room
- Washer and Electric Dryer Hookup
Kitchen
- Electric Oven
- Electric Range
- Dishwasher
- Granite Countertops
- Disposal
Bedrooms and Bathrooms
- 3 Bedrooms
- 2 Full Bathrooms
Eco-Friendly Details
- ENERGY STAR Qualified Appliances
- Energy-Efficient Windows with Low Emissivity
- Energy-Efficient Thermostat
- Ventilation
Schools
- Wedgewood Elementary School
- Brookside Intermediate School
- Clear Brook High School
Utilities
- Central Heating and Cooling System
- Programmable Thermostat
- Cable TV Available
Listing and Financial Details
- Property Available on 12/1/25
- Long Term Lease
Community Details
Overview
- Avalon Management Co. Association
- Forest Bend Sec 05 Subdivision
Pet Policy
- Call for details about the types of pets allowed
- Pet Deposit Required
Map
Source: Houston Association of REALTORS®
MLS Number: 5223125
APN: 1055750000044
Nearby Homes
- 4426 Saffron Ln
- 4430 Peridot Ln
- 5498 Apple Blossom Ln
- 16703 Hibiscus Ln
- 16903 Paint Rock Rd
- 16611 Townes Rd
- 4315 Ravine Dr
- 1303 Deepwood Dr
- 16607 David Glen Dr
- 4015 Ravine Dr
- 16423 Hibiscus Ln
- 17015 Townes Rd
- 1201 Arbre Ln
- 16907 Tibet Rd
- 5323 Abercreek Ave
- 16303 Townes Rd
- 17003 Tibet Rd
- 5343 Royal Pkwy
- Magnolia Plan at Beamer Villas
- 16510 Blackhawk Blvd
- 4202 Townes Forest Rd
- 16822 David Glen Dr
- 16618 Tibet Rd
- 16906 Barcelona Dr Unit ID1019600P
- 207 Victoria Way
- 16623 Blackhawk Blvd
- 17155 Barcelona Dr Unit ID1019602P
- 2911 El Dorado Blvd
- 8 Hideaway Dr
- 13 Hideaway Dr
- 2920 W El Dorado Blvd
- 16814 Tower Ridge
- 3823 Beacons View
- 17231 Blackhawk Blvd
- 205 Ron Cir
- 16715 Lighthouse View Dr
- 506 Independence Dr
- 17330 Heritage Bay Dr
- 407 Morningside Dr
- 3102 W Bay Area Blvd Unit 1708
