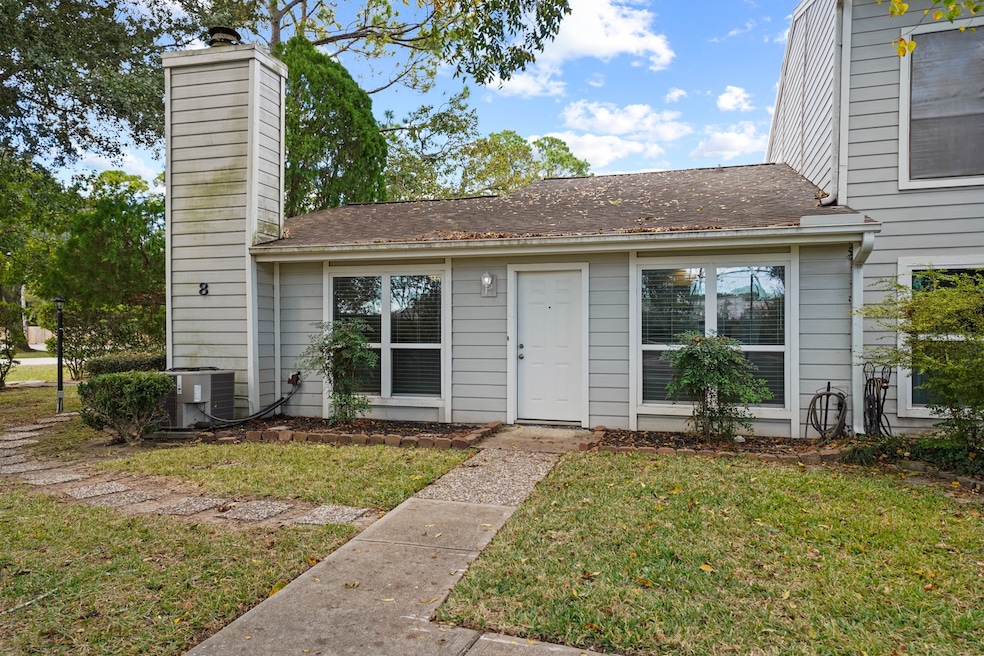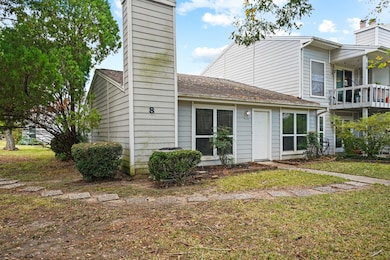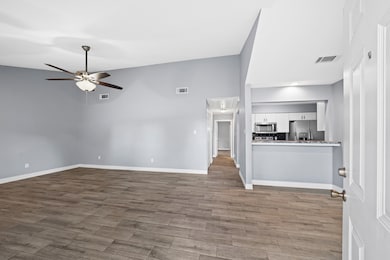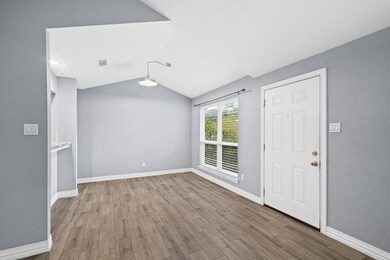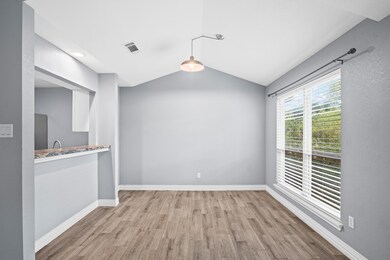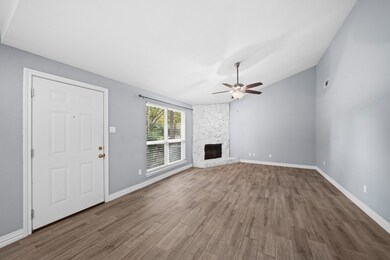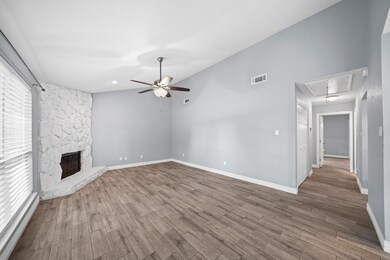8 Hideaway Dr Friendswood, TX 77546
2
Beds
2
Baths
1,111
Sq Ft
871
Sq Ft Lot
Highlights
- Traditional Architecture
- Granite Countertops
- 2 Car Attached Garage
- C.W. Cline Elementary School Rated A
- Community Pool
- Living Room
About This Home
Beautifully appointed with large living area and open kitchen. Large primary bedroom, inside utility room and large garage. Stone accented fireplace, French doors, overlooks the tennis courts. Wood-look tile throughout, ceiling fans, stone patio with covered area.
Listing Agent
David Smith
Boatman Realty, LLC License #0315887 Listed on: 11/17/2025
Condo Details
Home Type
- Condominium
Est. Annual Taxes
- $3,579
Year Built
- Built in 1990
Lot Details
- North Facing Home
Parking
- 2 Car Attached Garage
Home Design
- Traditional Architecture
Interior Spaces
- 1,111 Sq Ft Home
- 1-Story Property
- Wood Burning Fireplace
- Living Room
- Tile Flooring
Kitchen
- Electric Oven
- Electric Range
- Dishwasher
- Granite Countertops
- Disposal
Bedrooms and Bathrooms
- 2 Bedrooms
- 2 Full Bathrooms
Schools
- Westwood Elementary School
- Friendswood Junior High School
- Friendswood High School
Utilities
- Central Heating and Cooling System
- Cable TV Available
Listing and Financial Details
- Property Available on 12/1/25
- 12 Month Lease Term
Community Details
Overview
- Hidden Cove HOA
- Hidden Cove Condo Subdivision
Recreation
- Community Pool
Pet Policy
- Call for details about the types of pets allowed
- Pet Deposit Required
Map
Source: Houston Association of REALTORS®
MLS Number: 39464025
APN: 3945-0003-0008-000
Nearby Homes
- 42 Hideaway Dr Unit D1
- 52 Hideaway Dr
- 64 Hideaway Dr
- Magnolia Plan at Beamer Villas
- 1201 Arbre Ln
- 1408 S Friendswood Dr Unit 101
- 1303 Deepwood Dr
- 402 Windsor Dr
- 210 Victoria Way
- 103 Echo Ave
- 208 Echo Ave
- 716 Penn Dr
- 4426 Saffron Ln
- 5498 Apple Blossom Ln
- 1402 Osborne Dr
- 314 Parkwood Village Dr
- 4430 Peridot Ln
- 417 Forest Pines Ct
- 702 Regency Ct
- 801 Lancaster Dr
- 13 Hideaway Dr
- 207 Victoria Way
- 205 Ron Cir
- 4202 Townes Forest Rd
- 407 Morningside Dr
- 16822 David Glen Dr
- 1525 Briar Bend Dr
- 16618 Tibet Rd
- 506 Independence Dr
- 16906 Barcelona Dr Unit ID1019600P
- 16623 Blackhawk Blvd
- 1115 W Castlewood Ave
- 17155 Barcelona Dr Unit ID1019602P
- 2911 El Dorado Blvd
- 2920 W El Dorado Blvd
- 3823 Beacons View
- 17231 Blackhawk Blvd
- 16814 Tower Ridge
- 2316 Durango Bend Ln
- 103 Cherry Tree Ln
