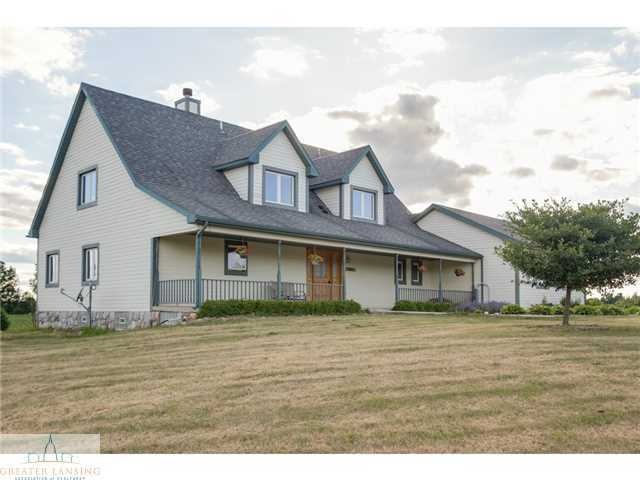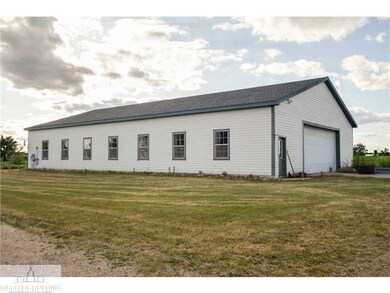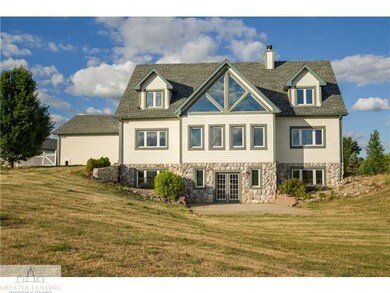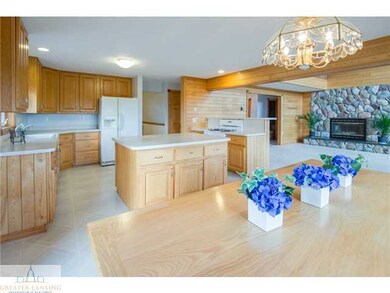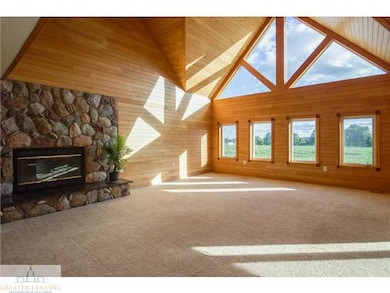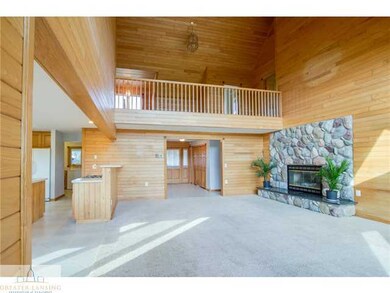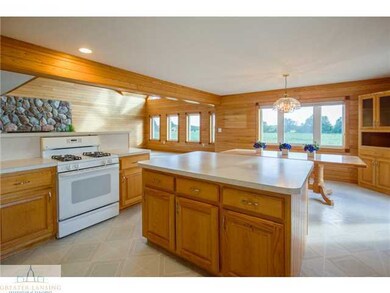
4327 M 52 Williamston, MI 48895
Estimated Value: $459,000 - $616,021
Highlights
- 26.6 Acre Lot
- Cape Cod Architecture
- Pole Barn
- Williamston Explorer Elementary School Rated A-
- Cathedral Ceiling
- Main Floor Primary Bedroom
About This Home
As of March 2017Welcome to 4327 M-52 located in Williamston school district. This custom built Cape Cod home overlooks 26.6 acres of land, and has 4600+ sq. ft of total livable space. This custom built hm has commercial grade construction, 10 inch walls, and steel framing throughout the entire home. This beautiful home features custom tongue and groove 3/4 inch custom woodwork, and hand crafted 6 panel oak doors throughout. The custom oak kitchen features 42 inch cabinetry, spacious island area great for entertaining and a large dining room that will accommodate 10+. This home has cathedral ceilings in the Living room, and second floor bedrooms. This spacious home is heated with a geothermal heating system that reduced their heating bills to a third of the cost of what other comparable sized homes might b e. This home features a mud room, first floor laundry, spacious first floor master bedroom /bath suite wtih a walk-in closet. Down stairs you'll be able to exercise in your very own exercise room, or just kick back with friends and family playing ping pong or pool in the spacious recreation room. The lower level features an additional bedroom and bath for visiting family members or friends. The basement has ample storage, and a designated future wet bar area. Outside you'll notice a partially fenced in area great for your furry friends to roam. The icing on the cake is the 4000 sq ft Insulated concrete form building w/ SEP roofing system, built in office & bath. heated floors, 24 ft and 16 ft doors perfect to operate a business out of.
Last Agent to Sell the Property
EXP Realty, LLC License #6506036048 Listed on: 01/31/2017

Home Details
Home Type
- Single Family
Est. Annual Taxes
- $7,060
Year Built
- Built in 2001
Lot Details
- 26.6 Acre Lot
- Property is zoned Agricultural
Parking
- 2 Car Attached Garage
- Gravel Driveway
Home Design
- Cape Cod Architecture
- Vinyl Siding
Interior Spaces
- 2-Story Property
- Cathedral Ceiling
- Ceiling Fan
- Wood Burning Fireplace
- Entrance Foyer
- Great Room
- Living Room
- Formal Dining Room
- Fire and Smoke Detector
Kitchen
- Oven
- Range
- Dishwasher
- Disposal
Bedrooms and Bathrooms
- 4 Bedrooms
- Primary Bedroom on Main
Laundry
- Laundry on main level
- Dryer
- Washer
Finished Basement
- Walk-Out Basement
- Basement Fills Entire Space Under The House
Outdoor Features
- Covered patio or porch
- Pole Barn
Utilities
- Central Air
- Heating Available
- Well
- Electric Water Heater
- Water Softener
- Septic Tank
- Satellite Dish
Listing and Financial Details
- Home warranty included in the sale of the property
Ownership History
Purchase Details
Home Financials for this Owner
Home Financials are based on the most recent Mortgage that was taken out on this home.Similar Homes in Williamston, MI
Home Values in the Area
Average Home Value in this Area
Purchase History
| Date | Buyer | Sale Price | Title Company |
|---|---|---|---|
| Dodds Gerald C | $440,000 | None Available |
Mortgage History
| Date | Status | Borrower | Loan Amount |
|---|---|---|---|
| Open | Erskine Dodds Lorraine | $358,000 | |
| Closed | Erskine Dodds Lorraine | $370,000 | |
| Previous Owner | Martin Russell D | $340,000 | |
| Previous Owner | Martin Russell D | $90,000 | |
| Previous Owner | Martin Russell D | $50,000 | |
| Previous Owner | Martin Russell D | $378,000 | |
| Previous Owner | Martin Russell D | $300,600 | |
| Previous Owner | Martin Russell D | $100,000 | |
| Previous Owner | Martin Russell D | $300,300 | |
| Previous Owner | Martin Russell D | $50,000 | |
| Previous Owner | Martin Russell D | $300,700 |
Property History
| Date | Event | Price | Change | Sq Ft Price |
|---|---|---|---|---|
| 03/08/2017 03/08/17 | Sold | $440,000 | -2.2% | $95 / Sq Ft |
| 01/31/2017 01/31/17 | For Sale | $449,900 | +2.3% | $97 / Sq Ft |
| 01/30/2017 01/30/17 | Off Market | $440,000 | -- | -- |
| 01/30/2017 01/30/17 | Pending | -- | -- | -- |
| 08/26/2016 08/26/16 | Price Changed | $449,900 | -3.2% | $97 / Sq Ft |
| 07/05/2016 07/05/16 | For Sale | $464,900 | -- | $101 / Sq Ft |
Tax History Compared to Growth
Tax History
| Year | Tax Paid | Tax Assessment Tax Assessment Total Assessment is a certain percentage of the fair market value that is determined by local assessors to be the total taxable value of land and additions on the property. | Land | Improvement |
|---|---|---|---|---|
| 2024 | $14,698 | $294,700 | $76,300 | $218,400 |
| 2023 | $14,698 | $294,400 | $76,300 | $218,100 |
| 2022 | $13,983 | $254,500 | $71,900 | $182,600 |
| 2021 | $13,675 | $252,000 | $68,600 | $183,400 |
| 2020 | $13,239 | $212,400 | $68,600 | $143,800 |
| 2019 | $12,915 | $212,400 | $68,600 | $143,800 |
| 2018 | $13,501 | $221,380 | $60,530 | $160,850 |
| 2017 | $7,203 | $221,380 | $60,530 | $160,850 |
| 2016 | -- | $209,090 | $60,530 | $148,560 |
| 2015 | -- | $207,460 | $121,058 | $86,402 |
| 2014 | -- | $188,410 | $86,058 | $102,352 |
Agents Affiliated with this Home
-
Jeff Burke

Seller's Agent in 2017
Jeff Burke
EXP Realty, LLC
(517) 853-6385
15 in this area
360 Total Sales
-
Peter MacIntyre

Buyer's Agent in 2017
Peter MacIntyre
RE/MAX Michigan
(517) 256-6664
7 in this area
495 Total Sales
Map
Source: Greater Lansing Association of Realtors®
MLS Number: 83450
APN: 04-04-28-100-008
- 5200 M 52
- 3220 M 52
- 3115 Dietz Rd
- 2421 Rowley Rd
- 0 Hiddenview Ln
- 2445 E Grand River Lot#28
- 2445 E Grand River Rd Lot#2
- 1144 Riverview Ct
- 468 Red Cedar Blvd Unit 2
- 880 Holly Ct
- 818 E Grand River Ave
- 3048 Webberville Rd
- 317 S Circle Dr
- 5069 Bell Oak Rd
- 535 E Middle St
- 4287 N Williamston Rd
- 1544 Nottingham Forest Trail #63
- 1532 Lytell Johne's Path #77
- 5178 Bell Oak Rd
- 1932 Maple Shade Dr
