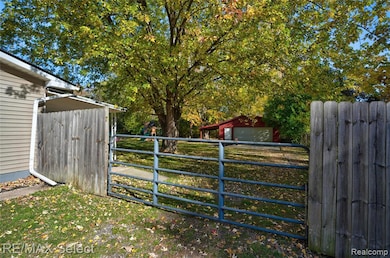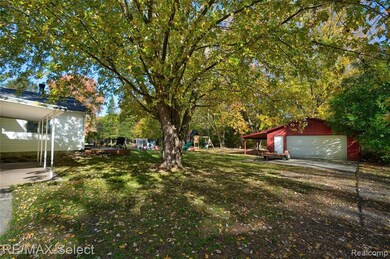4327 S Dye Rd Swartz Creek, MI 48473
Estimated payment $1,653/month
Highlights
- Second Garage
- Deck
- No HOA
- 0.59 Acre Lot
- Ranch Style House
- Covered Patio or Porch
About This Home
Spectacular 3 bedroom, 2.5 bath ranch style home situated on a great lot with fenced back yard, spacious deck and an additional 23 x 23 garage equipped with electrical, heat and a lean too for extra storage space. Located in the Swartz Creek school district, your new home is conveniently close to all needed amenities, such as shopping, food, expressways, schools and more! Inside will delight you with tons of natural light in the living room and the large, fire lit family room with beautiful built in shelving and sliding door that leads out to the deck for easy entertaining! The kitchen will not disappoint with ample cabinetry, sharp backsplash and all the appliances stay, too! The primary suite boasts a spacious, walk in closet and a newly updated, private bathroom, while also having a private door for direct access to the back deck. The rest of the family can enjoy two more nice sized bedrooms and the full, custom tiled bathroom. The first floor laundry room is a bonus, as is the additional half bath that rounds out the main level. Downstairs will impress with the full, finished open rec room area and the extra flex room to use as you wish, all while still having a separate utility and storage area. Tons to offer in this fantastic home --which also includes the updated 200 amp service in 2022 and a brand new roof in 2024 with a transferable warranty for peace of mind!! Call for your private appointment today!
Home Details
Home Type
- Single Family
Est. Annual Taxes
Year Built
- Built in 1965
Lot Details
- 0.59 Acre Lot
- Lot Dimensions are 111 x 233
- Back Yard Fenced
Home Design
- Ranch Style House
- Poured Concrete
- Asphalt Roof
- Vinyl Construction Material
Interior Spaces
- 1,542 Sq Ft Home
- Ceiling Fan
- Family Room with Fireplace
- Partially Finished Basement
- Sump Pump
- Laundry Room
Kitchen
- Free-Standing Electric Oven
- Free-Standing Electric Range
- Microwave
- Dishwasher
- Disposal
Bedrooms and Bathrooms
- 3 Bedrooms
Parking
- 2 Car Attached Garage
- Second Garage
- Garage Door Opener
Outdoor Features
- Deck
- Covered Patio or Porch
- Exterior Lighting
- Shed
Location
- Ground Level
Utilities
- Forced Air Heating and Cooling System
- Heating System Uses Natural Gas
- Natural Gas Water Heater
- Water Softener is Owned
Community Details
- No Home Owners Association
- Laundry Facilities
Listing and Financial Details
- Assessor Parcel Number 0732400006
Map
Home Values in the Area
Average Home Value in this Area
Tax History
| Year | Tax Paid | Tax Assessment Tax Assessment Total Assessment is a certain percentage of the fair market value that is determined by local assessors to be the total taxable value of land and additions on the property. | Land | Improvement |
|---|---|---|---|---|
| 2025 | $4,082 | $108,700 | $0 | $0 |
| 2024 | $2,270 | $103,900 | $0 | $0 |
| 2023 | $2,165 | $91,900 | $0 | $0 |
| 2022 | $1,328 | $82,300 | $0 | $0 |
| 2021 | $1,302 | $75,400 | $0 | $0 |
| 2020 | $1,586 | $71,100 | $0 | $0 |
| 2019 | $1,563 | $65,100 | $0 | $0 |
| 2018 | $2,365 | $60,900 | $0 | $0 |
| 2017 | $2,277 | $60,900 | $0 | $0 |
| 2016 | $1,702 | $54,400 | $0 | $0 |
| 2015 | $1,558 | $49,300 | $0 | $0 |
| 2014 | $853 | $47,100 | $0 | $0 |
| 2012 | -- | $42,900 | $42,900 | $0 |
Property History
| Date | Event | Price | List to Sale | Price per Sq Ft |
|---|---|---|---|---|
| 10/30/2025 10/30/25 | For Sale | $249,900 | -- | $162 / Sq Ft |
Purchase History
| Date | Type | Sale Price | Title Company |
|---|---|---|---|
| Warranty Deed | $192,000 | -- | |
| Warranty Deed | $150,000 | Bell Title Agency | |
| Interfamily Deed Transfer | -- | Mason Burgess Title Agency | |
| Interfamily Deed Transfer | -- | None Available | |
| Warranty Deed | $89,500 | None Available | |
| Warranty Deed | $62,000 | None Available | |
| Quit Claim Deed | -- | None Available | |
| Sheriffs Deed | $44,288 | Attorney | |
| Warranty Deed | $107,000 | Metropolitan Title Company |
Mortgage History
| Date | Status | Loan Amount | Loan Type |
|---|---|---|---|
| Open | $182,400 | Balloon | |
| Previous Owner | $99,500 | New Conventional |
Source: Realcomp
MLS Number: 20251049855
APN: 07-32-400-006
- 5182 Chantelle Dr Unit 130
- 4378 Staunton Dr
- 5200 Champagne Dr Unit 152
- 5138 Sagamore Dr
- 5252 Maple Ave
- 5141 Maple Ave
- 9403 W Bristol Rd
- 3347 S Dye
- 3365 Swartz St
- 6285 Arlington Dr
- 0 Miller Rd Unit 31394672
- 3343 Heritage Blvd
- 6131 Fountain View Dr Unit 49
- 6343 Augusta St Unit 8
- 6216 Clubhouse Way
- 3333 Heritage Blvd
- 3330 Heritage Blvd
- 28 Bellwood Dr
- 6031 Oak Creek Dr
- 6457 Bristol Rd
- 5200 Champagne Dr Unit 152
- 3200 Wimbleton Dr
- 1470 S Dye Rd
- 4474 Corunna Rd
- 8040 Maple St Unit A
- 4480 Corunna Rd
- 1424 Conway St
- 3100 Miller Rd
- 1590 Eberly Rd
- 8250 Miller Rd
- 1524 Crescent Lane Dr
- 5145 Ridgebend Dr
- 3709 Clairmont St
- 3506 Chicago Blvd
- 5410 Maple Park Dr
- 3270 Clovertree Ln
- 1171 Ramsgate Rd
- 7099 Granada Dr
- 3504 Southgate Dr
- 3601 Balfour Ct







