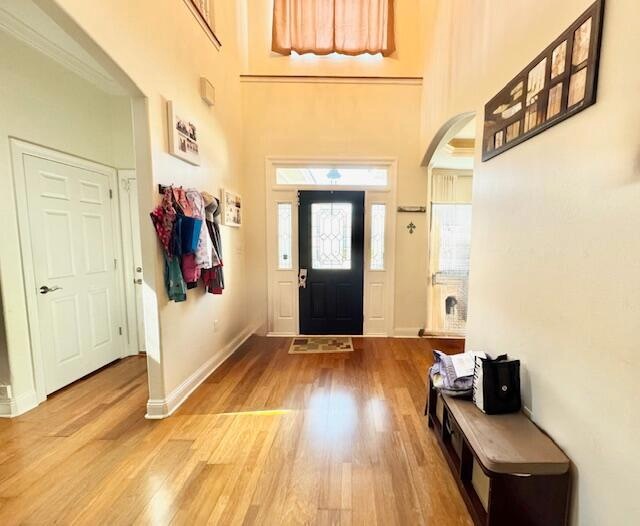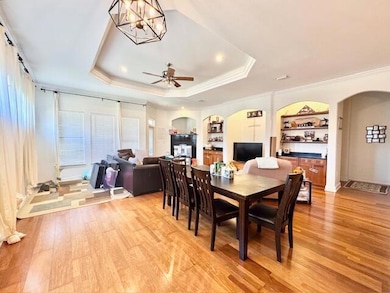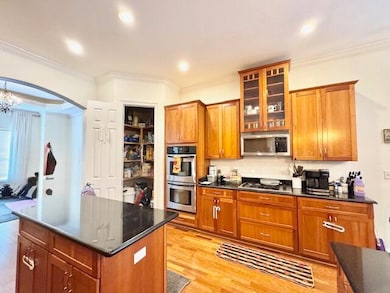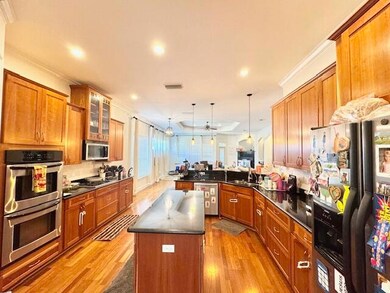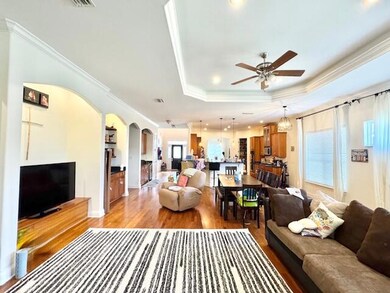4327 Sunset Beach Cir Niceville, FL 32578
Highlights
- Boat Dock
- Beach
- Deeded access to the beach
- Bluewater Elementary School Rated A-
- Golf Course Community
- Fishing
About This Home
**Available July 1st**Welcome to this beautifully designed 5-bedroom, 3-bath home that effortlessly combines comfort, functionality, and charm. From the moment you step inside, you're greeted by an open-concept living area filled with natural light, hardwood flooring, and a stunning tray ceiling with recessed lighting and a ceiling fan for year-round comfort.The kitchen is a true highlight—featuring rich wood cabinetry, granite countertops, a large island with ample storage, and sleek black appliances. Pendant lighting and a spacious layout make this kitchen perfect for both everyday meals and entertaining guests.The living and dining areas offer an inviting atmosphere, complete with built-in shelving, an entertainment nook, and easy flow to the backyard through large windows and glass doors.The generously sized bedrooms offer plenty of space for family, guests, or even a home office. The master suite includes an elegant master bathroom with a soaking tub, dual vanities, and a showerideal for relaxing after a long day.Additional highlights include a dedicated playroom or bonus room, stylish bathrooms, and thoughtful built-in features throughout.This home offers the perfect blend of comfort and eleganceready for you to make it your own!**All pets are registered via pet screening, and all assistance animals are verified through the same screening process.****Carpet cleaning (if applicable) & Admin Fee charged **Tenant to verify all data. Please contact Sound Choice Real Estate to schedule a showing- 850-389-8533.***Approval is based on several factors as follows***- Rental History and Verification- Employment History and Verification- Credit History- Criminal Background & Terrorist Database Check- Pet Verification
Home Details
Home Type
- Single Family
Est. Annual Taxes
- $4,622
Year Built
- Built in 2005
Lot Details
- 6,970 Sq Ft Lot
- Lot Dimensions are 54 x 119 x 56 x 116
- Property fronts a private road
- Cul-De-Sac
- Street terminates at a dead end
- Level Lot
- Sprinkler System
- Property is zoned City
Parking
- 2 Car Garage
- Automatic Garage Door Opener
Home Design
- Contemporary Architecture
- Newly Painted Property
- Exterior Columns
- Slab Foundation
- Slate Roof
- Vinyl Trim
- Stucco
Interior Spaces
- 3,331 Sq Ft Home
- 2-Story Property
- Wet Bar
- Central Vacuum
- Built-in Bookshelves
- Shelving
- Woodwork
- Crown Molding
- Coffered Ceiling
- Tray Ceiling
- Vaulted Ceiling
- Ceiling Fan
- Recessed Lighting
- Gas Fireplace
- Double Pane Windows
- Insulated Doors
- Entrance Foyer
- Great Room
- Dining Room
- Bonus Room
- Storage Room
- Laundry Room
- Pull Down Stairs to Attic
Kitchen
- Breakfast Bar
- Walk-In Pantry
- Gas Oven or Range
- Self-Cleaning Oven
- Cooktop
- Microwave
- Ice Maker
- Dishwasher
- Wine Refrigerator
- Kitchen Island
- Disposal
Flooring
- Wood
- Painted or Stained Flooring
- Wall to Wall Carpet
- Laminate
- Tile
Bedrooms and Bathrooms
- 5 Bedrooms
- Primary Bedroom on Main
- Split Bedroom Floorplan
- En-Suite Primary Bedroom
- Dressing Area
- 3 Full Bathrooms
- Cultured Marble Bathroom Countertops
- Dual Vanity Sinks in Primary Bathroom
- Separate Shower in Primary Bathroom
- Garden Bath
Home Security
- Home Security System
- Fire and Smoke Detector
Eco-Friendly Details
- Energy-Efficient Doors
Outdoor Features
- Deeded access to the beach
- Balcony
- Covered patio or porch
Schools
- Bluewater Elementary School
- Choice-Destin/Ruckel Middle School
- Niceville High School
Utilities
- Multiple cooling system units
- Central Heating and Cooling System
- Two Heating Systems
- Air Source Heat Pump
- Gas Water Heater
Listing and Financial Details
- Assessor Parcel Number 27-1S-22-2409-0000-0520
Community Details
Overview
- Bluewater Bay Ph 2 Subdivision
- The community has rules related to covenants
Amenities
- Community Barbecue Grill
- Picnic Area
- Game Room
- Recreation Room
Recreation
- Boat Dock
- Beach
- Golf Course Community
- Tennis Courts
- Community Pool
- Fishing
Security
- Gated Community
Map
Source: Emerald Coast Association of REALTORS®
MLS Number: 977026
APN: 27-1S-22-2409-0000-0520
- 118 Baywind Dr
- 4400 Windlake Dr
- 152 Baywind Dr
- 216 Dominica Cir E
- 221 Olde Post Rd
- 153 Raintree Blvd
- 149 Raintree Blvd
- 632 Brookhaven Way
- 1061 Troon Dr E
- 1049 Troon Dr E
- 829 Turnberry Cove S
- 506 Spring Acres Cove
- 136 Gleneagles Dr
- 909 Saint Andrews Cove N
- 903 Saint Andrews Cove N
- 241 Antiqua Way
- 1080 Napa Way
- 100 Gleneagles Dr
- 1442 Addie Dr
- 1208 Oakmont Dr Unit 208
