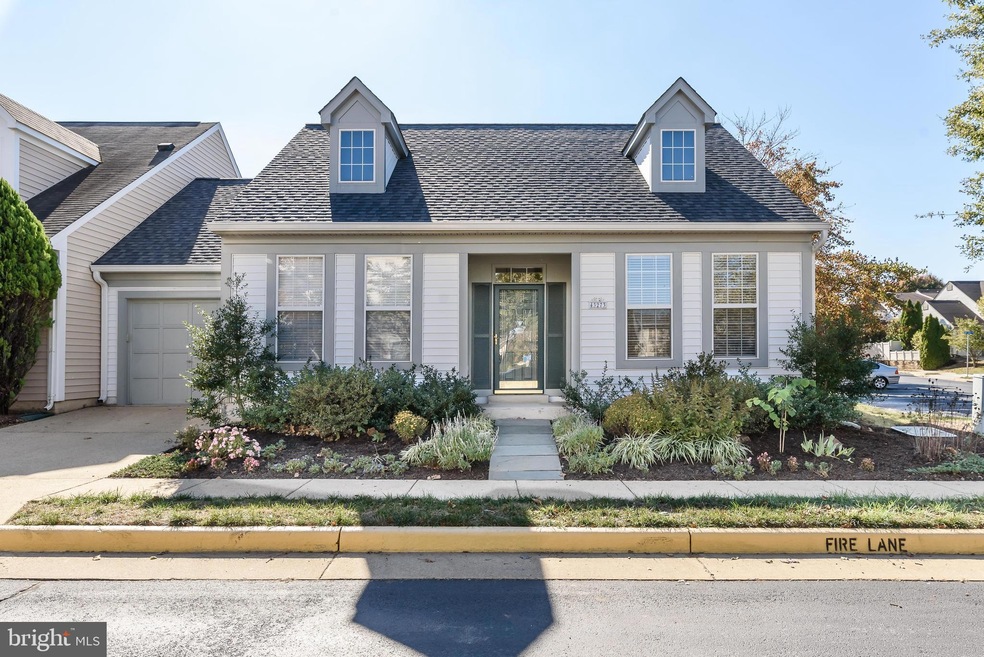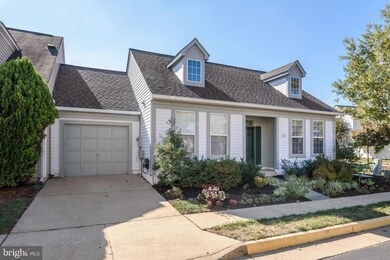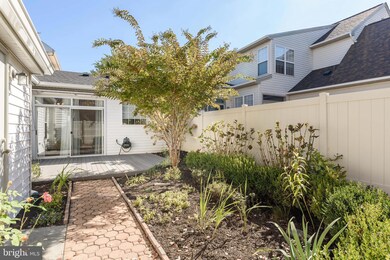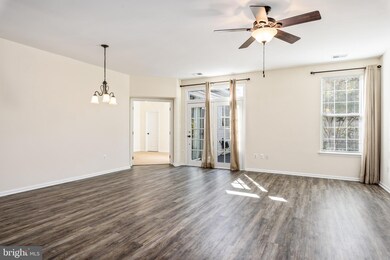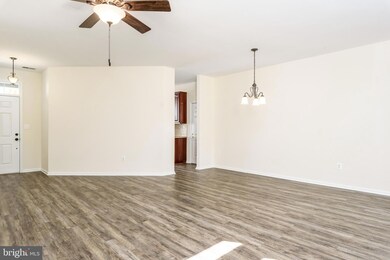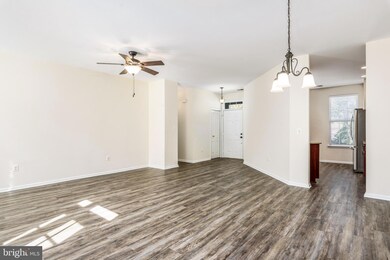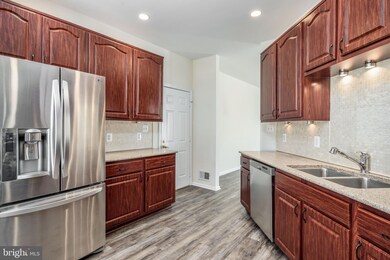
43273 Elk View Terrace Ashburn, VA 20147
Estimated Value: $580,005 - $624,000
Highlights
- Traditional Floor Plan
- Main Floor Bedroom
- 1 Car Attached Garage
- Belmont Station Elementary School Rated A-
- Community Pool
- 4-minute walk to Trailside Park
About This Home
As of November 2019Light and bright 3 bedroom, 2 bath home in a great Ashburn location. This immaculate one-level home features spacious family room with access to fenced, private back yard with beautiful landscaping. Updated kitchen with new stainless steel appliances, granite counter-tops and tile backslash. Large master suite with slider to back yard.Conveniently located close to schools, shopping, restaurants, and major transportation routes.
Last Agent to Sell the Property
Samson Properties License #0225193171 Listed on: 10/24/2019

Last Buyer's Agent
Bonnie Rapson
Living Realty, LLC
Townhouse Details
Home Type
- Townhome
Est. Annual Taxes
- $3,885
Year Built
- Built in 1998
Lot Details
- 3,049 Sq Ft Lot
- Vinyl Fence
- Property is in very good condition
HOA Fees
- $94 Monthly HOA Fees
Parking
- 1 Car Attached Garage
- Garage Door Opener
Home Design
- Vinyl Siding
Interior Spaces
- 1,405 Sq Ft Home
- Property has 1 Level
- Traditional Floor Plan
- Ceiling Fan
- Window Treatments
- Combination Dining and Living Room
- Carpet
Kitchen
- Stove
- Built-In Microwave
- Ice Maker
- Dishwasher
- Disposal
Bedrooms and Bathrooms
- 3 Main Level Bedrooms
- En-Suite Primary Bedroom
- En-Suite Bathroom
- 2 Full Bathrooms
Laundry
- Laundry on main level
- Dryer
- Washer
Schools
- Belmont Station Elementary School
- Trailside Middle School
- Stone Bridge High School
Utilities
- Forced Air Heating and Cooling System
- Natural Gas Water Heater
Additional Features
- Level Entry For Accessibility
- Shed
Listing and Financial Details
- Tax Lot 63
- Assessor Parcel Number 116477277000
Community Details
Overview
- Ashburn Farm Association
- Ashburn Farm Subdivision
Recreation
- Community Pool
Ownership History
Purchase Details
Home Financials for this Owner
Home Financials are based on the most recent Mortgage that was taken out on this home.Purchase Details
Home Financials for this Owner
Home Financials are based on the most recent Mortgage that was taken out on this home.Purchase Details
Home Financials for this Owner
Home Financials are based on the most recent Mortgage that was taken out on this home.Purchase Details
Purchase Details
Home Financials for this Owner
Home Financials are based on the most recent Mortgage that was taken out on this home.Purchase Details
Home Financials for this Owner
Home Financials are based on the most recent Mortgage that was taken out on this home.Similar Homes in Ashburn, VA
Home Values in the Area
Average Home Value in this Area
Purchase History
| Date | Buyer | Sale Price | Title Company |
|---|---|---|---|
| Lu Xiaoshuang | $430,000 | Tandem Title Llc | |
| Noone Gloria | $399,900 | Champion Title & Stlmnts Inc | |
| Gombos Florin V | $275,100 | -- | |
| Wells Fargo Bank Na | $283,461 | -- | |
| Maxwell Brian L | $384,500 | -- | |
| Butterfield John | $249,900 | -- |
Mortgage History
| Date | Status | Borrower | Loan Amount |
|---|---|---|---|
| Open | Lu Xiaoshuang | $243,000 | |
| Closed | Lu Xiaoshuang | $250,000 | |
| Previous Owner | Noone Gloria | $249,900 | |
| Previous Owner | Gombos Florin | $265,933 | |
| Previous Owner | Gombos Florin V | $265,471 | |
| Previous Owner | Maxwell Denise | $40,000 | |
| Previous Owner | Maxwell Brian L | $344,500 | |
| Previous Owner | Butterfield John | $149,900 |
Property History
| Date | Event | Price | Change | Sq Ft Price |
|---|---|---|---|---|
| 11/25/2019 11/25/19 | Sold | $430,000 | +1.2% | $306 / Sq Ft |
| 10/25/2019 10/25/19 | Pending | -- | -- | -- |
| 10/24/2019 10/24/19 | For Sale | $424,900 | -- | $302 / Sq Ft |
Tax History Compared to Growth
Tax History
| Year | Tax Paid | Tax Assessment Tax Assessment Total Assessment is a certain percentage of the fair market value that is determined by local assessors to be the total taxable value of land and additions on the property. | Land | Improvement |
|---|---|---|---|---|
| 2024 | $4,642 | $536,670 | $188,500 | $348,170 |
| 2023 | $4,382 | $500,850 | $188,500 | $312,350 |
| 2022 | $3,902 | $438,410 | $173,500 | $264,910 |
| 2021 | $4,027 | $410,890 | $158,500 | $252,390 |
| 2020 | $4,023 | $388,700 | $143,500 | $245,200 |
| 2019 | $3,886 | $371,860 | $143,500 | $228,360 |
| 2018 | $3,828 | $352,780 | $128,500 | $224,280 |
| 2017 | $3,975 | $353,310 | $128,500 | $224,810 |
| 2016 | $4,016 | $350,700 | $0 | $0 |
| 2015 | $3,746 | $201,580 | $0 | $201,580 |
| 2014 | $3,679 | $190,070 | $0 | $190,070 |
Agents Affiliated with this Home
-
Andrea Hayes

Seller's Agent in 2019
Andrea Hayes
Samson Properties
(571) 384-8752
63 in this area
200 Total Sales
-

Buyer's Agent in 2019
Bonnie Rapson
Living Realty, LLC
Map
Source: Bright MLS
MLS Number: VALO397016
APN: 116-47-7277
- 20387 Birchmere Terrace
- 20464 Walsheid Terrace
- 43426 Edgecliff Terrace
- 20438 Cherrystone Place
- 20385 Belmont Park Terrace Unit 102
- 43207 Cedar Glen Terrace
- 43415 Madison Renee Terrace Unit 120
- 43433 Blair Park Square
- 43537 Graves Ln
- 43212 Chokeberry Square
- 20258 Kentucky Oaks Ct
- 43413 Countrywalk Ct
- 20242 Macglashan Terrace
- 20550 Wildbrook Ct
- 43261 Chokeberry Square
- 20553 Rolling Water Terrace
- 20337 Charter Oak Dr
- 20149 Bandon Dunes Ct
- 20323 Charter Oak Dr
- 20121 Whistling Straits Place
- 43273 Elk View Terrace
- 43273 Elkview Terrace
- 43277 Elk View Terrace
- 43266 Rush Run Terrace
- 43270 Rush Run Terrace
- 43281 Elkview Terrace
- 43281 Elk View Terrace
- 20400 Brightcrest Terrace
- 20400 Brightcrest Terrace Unit 11A
- 20402 Brightcrest Terrace
- 43265 Walter Terrace
- 43274 Rush Run Terrace
- 20398 Brightcrest Terrace
- 20398 Brightcrest Terrace Unit 12D
- 20396 Brightcrest Terrace
- 20396 Brightcrest Terrace Unit 9D
- 20405 Brightcrest Terrace
- 20405 Brightcrest Terrace Unit 4A
- 43285 Elk View Terrace
- 20403 Brightcrest Terrace
