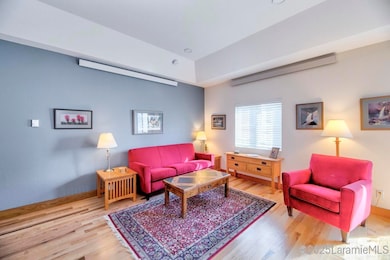4328 Beech St Unit 7 Laramie, WY 82070
Estimated payment $3,300/month
Highlights
- Solar Power System
- Corner Lot
- 2 Car Attached Garage
- Wood Flooring
- Granite Countertops
- Coved Ceiling
About This Home
Beautiful 4-Bedroom Home in Steamboat Ridge, a 55+ Community! Discover this impressive 3,564 SF, 4-bedroom, 3-bath residence offering modern comfort and low-maintenance living in Steamboat Ridge, a welcoming 55+ community next to Grand View Heights. Step inside to find refinished hardwood floors and a like-new interior with an open-concept layout. The chef-inspired kitchen features upgraded cabinetry, quartz countertops, a spacious pantry, and ample prep space—perfect for everyday living or entertaining. The well-appointed primary suite includes two large walk-in closets and a spa-like ensuite with in-floor heating, a sun tube, dual vanities, and an oversized walk-in shower. For those seeking main-level living, you’ll appreciate the convenience of a laundry room, a second bedroom, and a full bath on the main floor. The fully finished lower level expands your living space with two additional bedrooms, a full bath, a second laundry room, and a generous family/entertaining area. Energy efficiency is built in with a 10kW solar system, keeping monthly electricity costs low (averaging about $100 over the past year per Rocky Mountain Power). The HOA covers water, trash, snow removal, and lawn care—allowing you to enjoy a truly low-maintenance lifestyle. Set in a peaceful neighborhood with easy access to nearby amenities, this home is the perfect blend of comfort, style, and convenience.
Property Details
Home Type
- Condominium
Est. Annual Taxes
- $3,302
Year Built
- Built in 2020
HOA Fees
- $135 Monthly HOA Fees
Parking
- 2 Car Attached Garage
Home Design
- Brick Exterior Construction
- Shingle Roof
- Stucco
Interior Spaces
- 1-Story Property
- Coved Ceiling
- Ceiling Fan
- Dining Area
- Wood Flooring
- Finished Basement
Kitchen
- Built-In Electric Range
- Microwave
- Dishwasher
- Granite Countertops
- Disposal
Bedrooms and Bathrooms
- 4 Bedrooms
- 3 Bathrooms
- Dual Sinks
Laundry
- Laundry Room
- Washer and Electric Dryer Hookup
Home Security
Eco-Friendly Details
- Solar Power System
- Solar Heating System
Outdoor Features
- Patio
Utilities
- Cooling System Mounted In Outer Wall Opening
- Heating Available
- Electric Water Heater
- Cable TV Available
Community Details
- Fire and Smoke Detector
Map
Home Values in the Area
Average Home Value in this Area
Property History
| Date | Event | Price | List to Sale | Price per Sq Ft |
|---|---|---|---|---|
| 09/04/2025 09/04/25 | Price Changed | $549,500 | -4.4% | $154 / Sq Ft |
| 02/24/2025 02/24/25 | For Sale | $575,000 | -- | $161 / Sq Ft |
Source: Laramie Board of REALTORS® MLS
MLS Number: 250079
- 4223 Moraine St
- 1702 Walsh Ct Unit C
- 4521 Bobolink Ln Unit 206A
- 4141 Cliff St
- 4121 Cliff St
- 4031 Cliff St
- 1916 Peak Cir
- 4039 Bill Nye Ave
- 4037 Bill Nye Ave
- 4033 Bill Nye Ave
- 4029 Bill Nye Ave
- 429 Bill Nye Ave
- 3930 Buckskin Trail
- 1501 Arabian Dr
- 3911 Buckskin Trail
- 3834 Buckskin Trail
- 2211 Fairview Dr
- 4500 E Meadowlark Ln Unit A
- 3816 Buckskin Trail
- 4609 Meadowlark Ln







